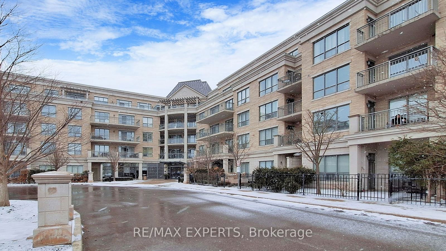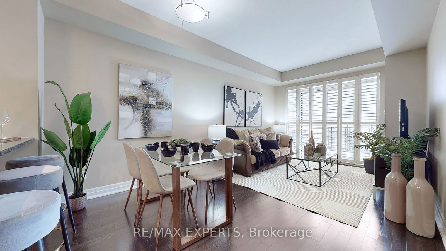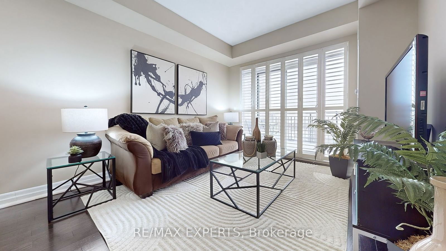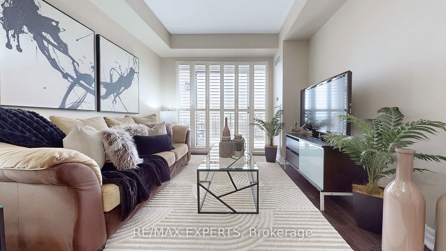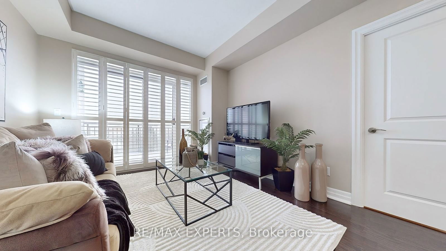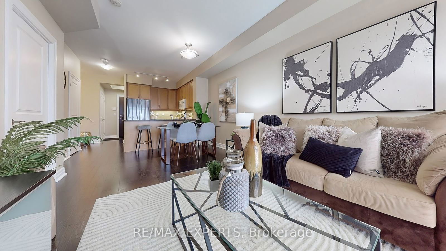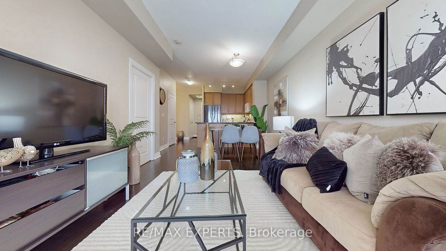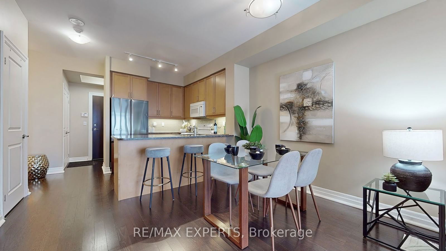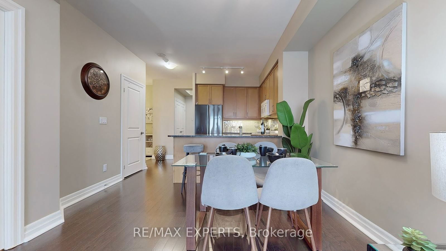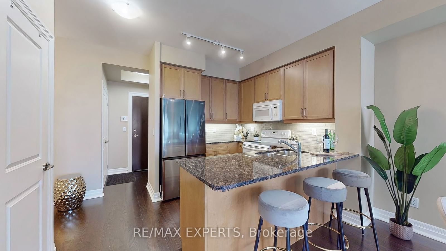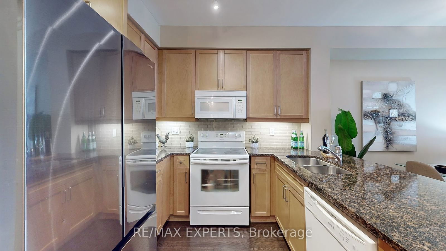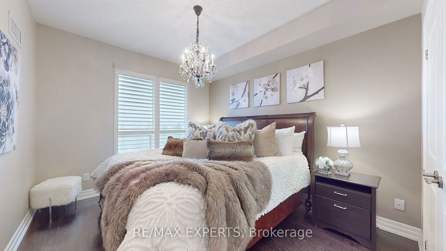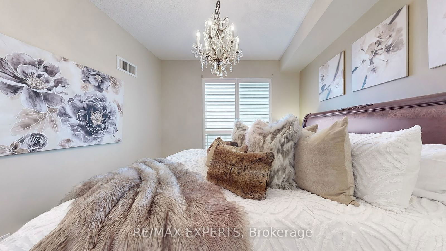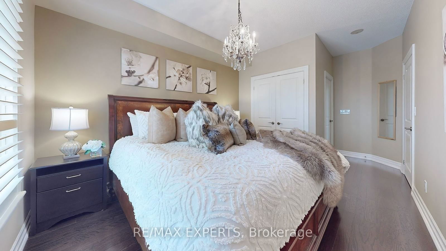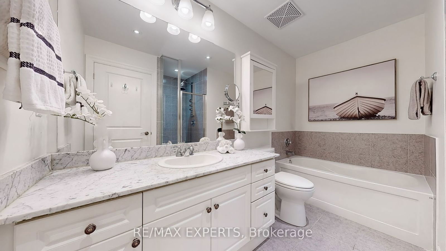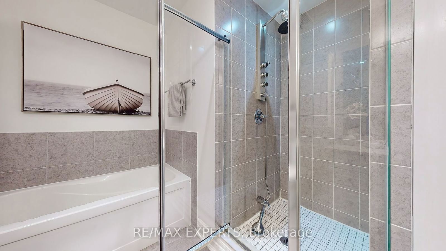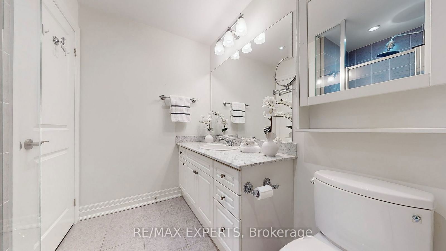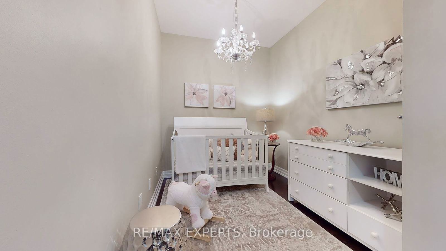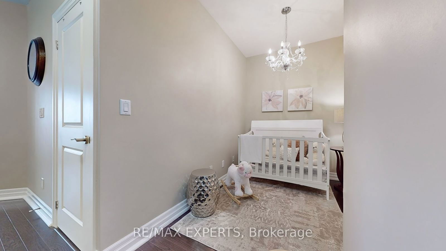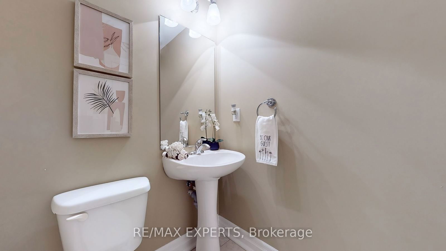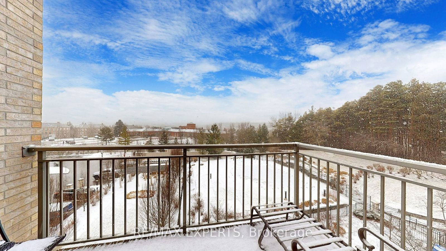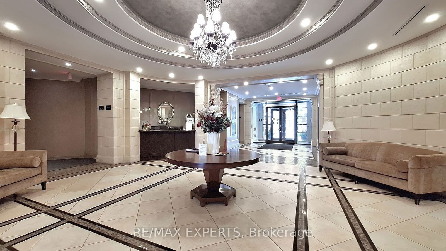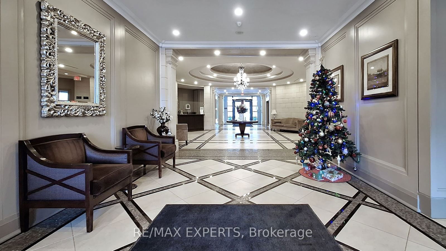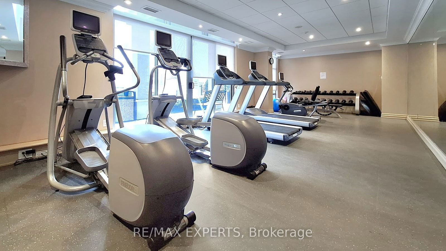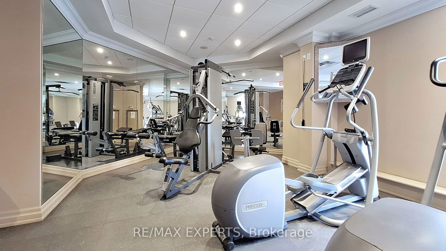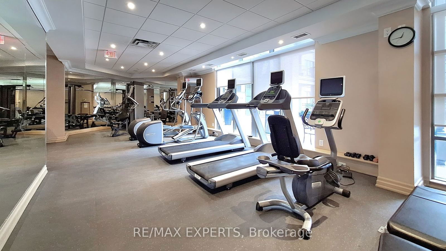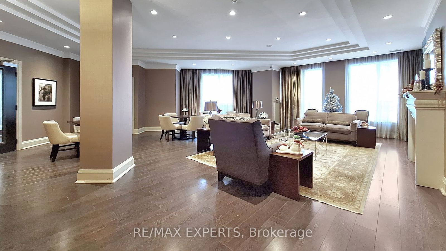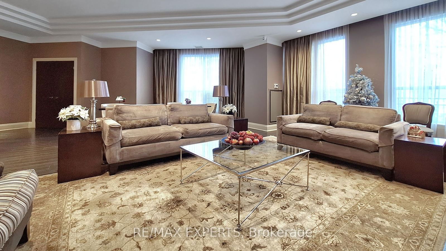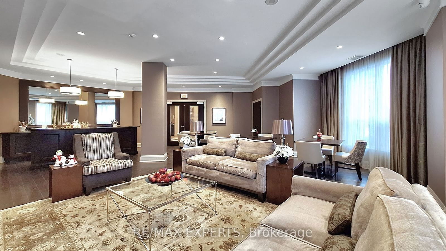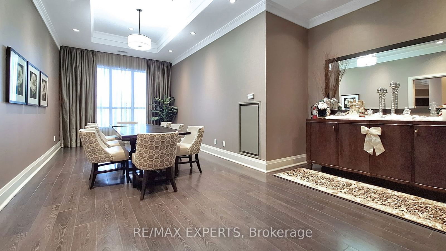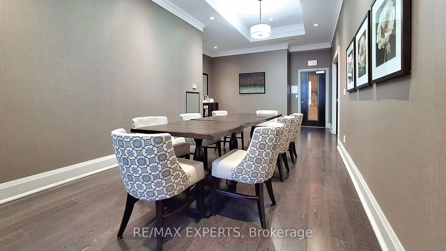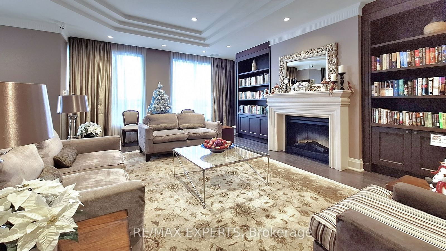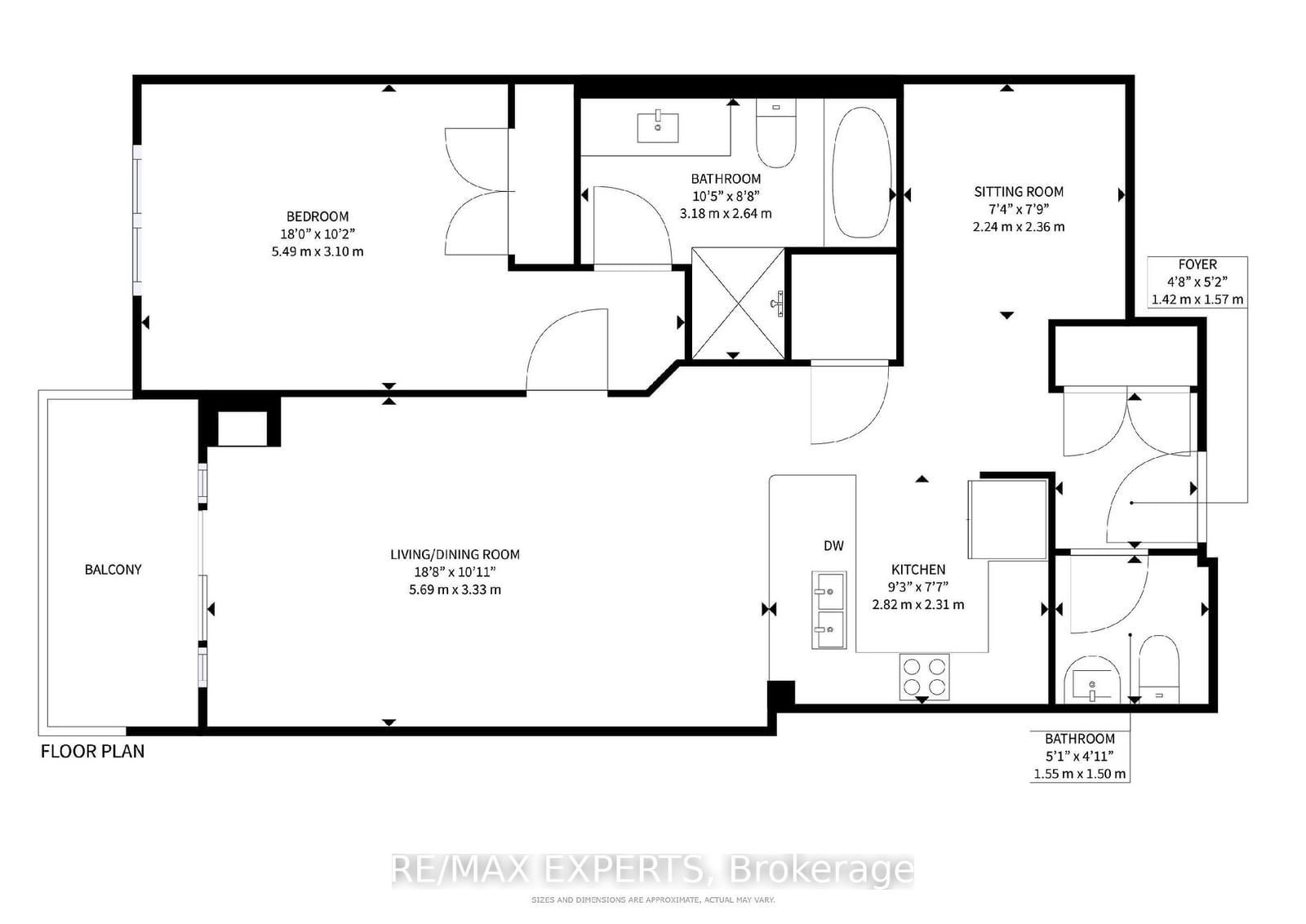409 - 180 John West Way
Listing History
Unit Highlights
Maintenance Fees
Utility Type
- Air Conditioning
- Central Air
- Heat Source
- Gas
- Heating
- Forced Air
Room Dimensions
About this Listing
Stunning 778 sq. ft. condo in the prestigious Ridgewood! This exceptional 4th-floor unit boasts a south-facing balcony with serene views overlooking the outdoor pool. A rare layout featuring both an ensuite bath and a powder room. Highlights include hardwood flooring, granite countertops, under-cabinet lighting, California shutters, and high 9-foot ceilings. The spacious den presents a flexible area for a number of possible uses like breakfast area, baby room, sitting area, guest room, office and more. Located in an upscale and highly sought-after building offering top-tier amenities such as concierge service, a saltwater pool, fitness centre, theatre, lounge, guest suite, and more. Surrounded by greenspaces, parks, and schools for ultimate convenience and charm. Unbelievably convenient location, minutes to the Aurora Go Station, shopping and countless other amenities.
re/max expertsMLS® #N11910417
Amenities
Explore Neighbourhood
Similar Listings
Price Trends
Maintenance Fees
Building Trends At The Ridgewood Condos
Days on Strata
List vs Selling Price
Offer Competition
Turnover of Units
Property Value
Price Ranking
Sold Units
Rented Units
Best Value Rank
Appreciation Rank
Rental Yield
High Demand
Transaction Insights at 180 John West Way
| 1 Bed | 1 Bed + Den | 2 Bed | 2 Bed + Den | |
|---|---|---|---|---|
| Price Range | $575,000 | $640,000 - $690,000 | $845,000 - $850,000 | $820,000 - $955,000 |
| Avg. Cost Per Sqft | $911 | $934 | $900 | $852 |
| Price Range | $2,550 - $2,600 | $2,625 | No Data | $3,200 |
| Avg. Wait for Unit Availability | 190 Days | 98 Days | 142 Days | 128 Days |
| Avg. Wait for Unit Availability | 307 Days | 294 Days | 637 Days | 447 Days |
| Ratio of Units in Building | 21% | 26% | 33% | 23% |
Transactions vs Inventory
Total number of units listed and sold in Bayview Wellington
