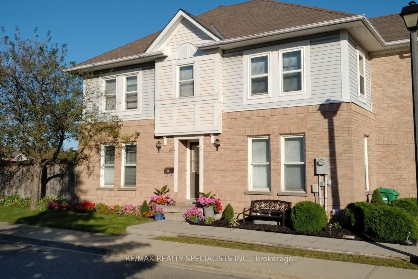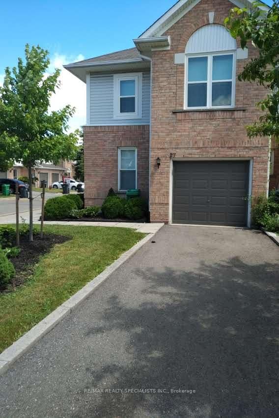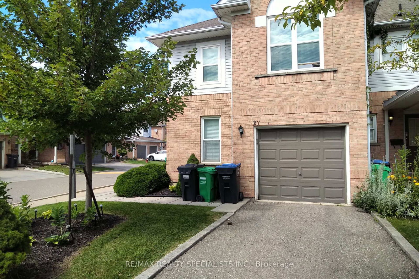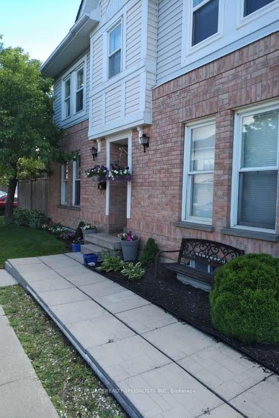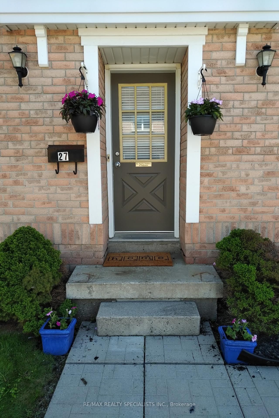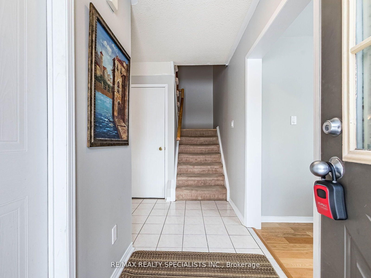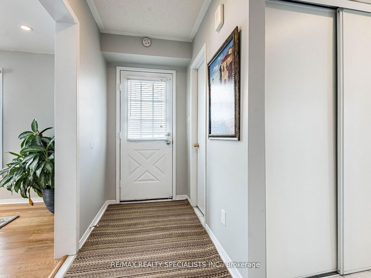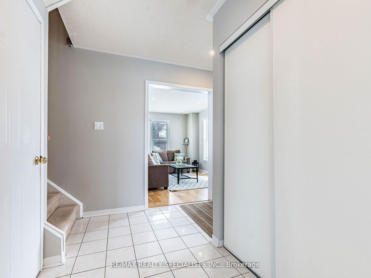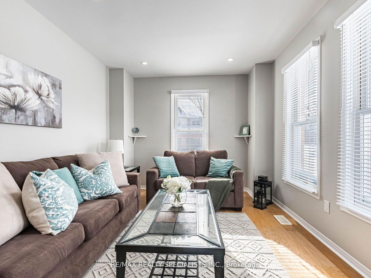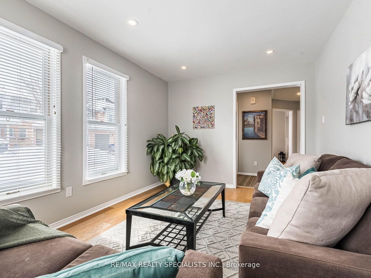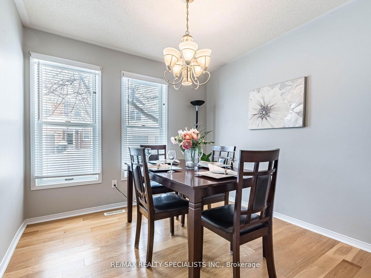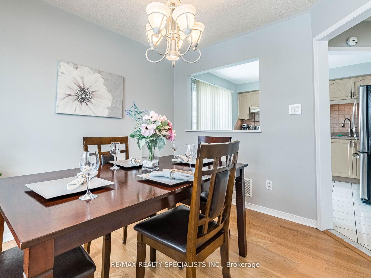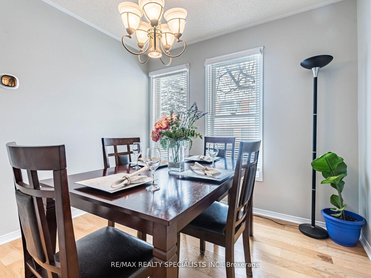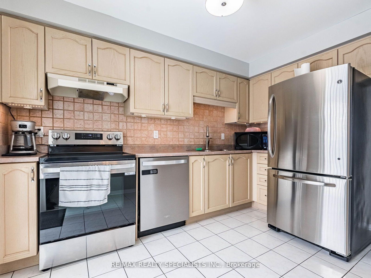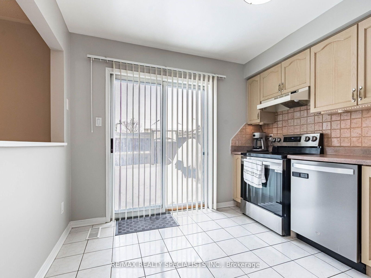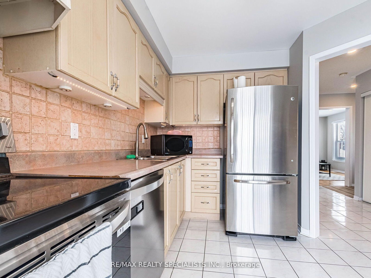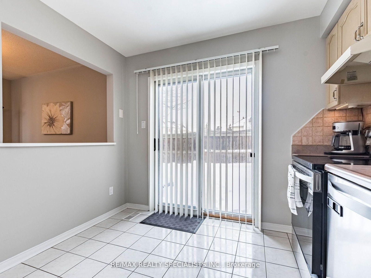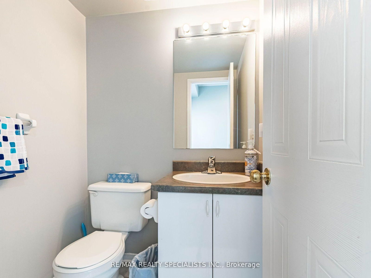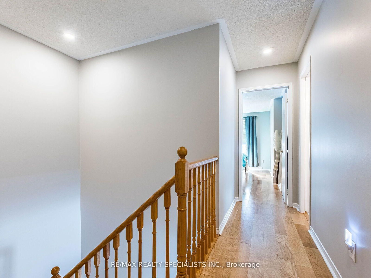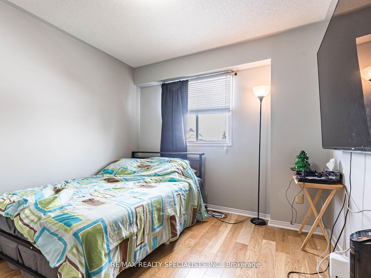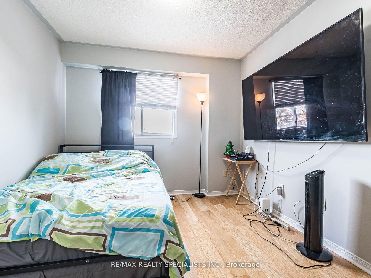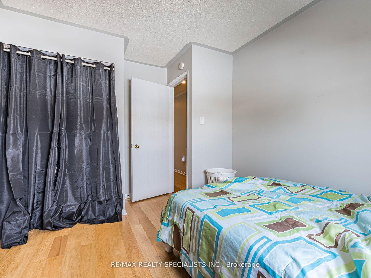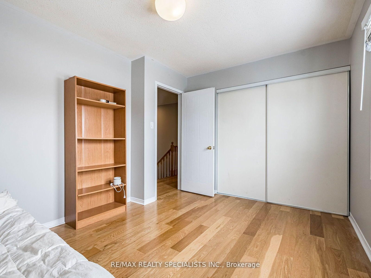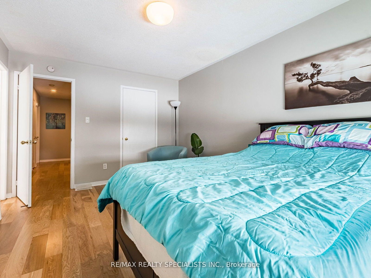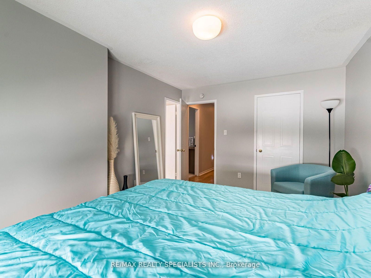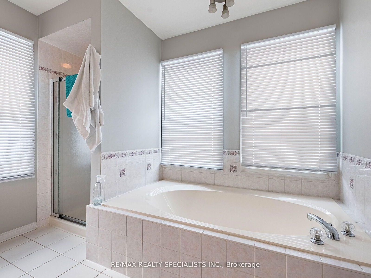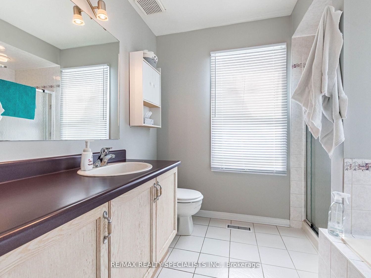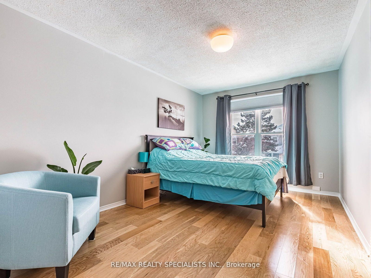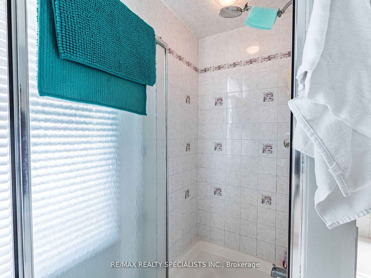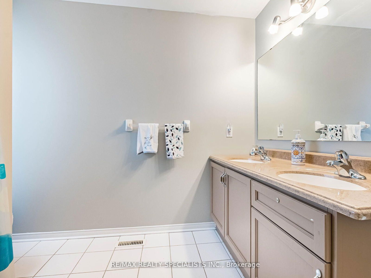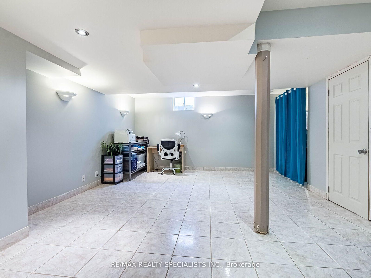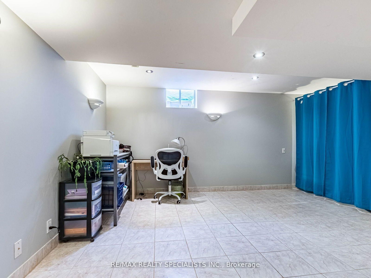27 Brisbane Crt
Listing History
Details
Ownership Type:
Condominium
Property Type:
Townhouse
Maintenance Fees:
$463/mth
Taxes:
$3,741 (2024)
Cost Per Sqft:
$450 - $514/sqft
Outdoor Space:
None
Locker:
Ensuite
Exposure:
North
Possession Date:
April 30, 2025
Laundry:
Lower
Amenities
About this Listing
Welcome to 27 Brisbane Court, a beautifully maintained 3-bedroom, 4-bathroom townhouse in the highly sought-after Sandringham-Wellington neighborhood of Brampton. Offering approximately 1,500 square feet of well-designed living space, plus a finished basement, this home provides comfort, convenience, and versatility. Freshly painted in a modern, neutral palette, the home feels bright and inviting. The open-concept main floor features a spacious living and dining area, perfect for entertaining or everyday living. The functional kitchen offers ample cabinet space and modern appliances, making meal prep easy. A convenient 2-piece powder room on this level adds extra functionality for guests. Upstairs, the primary bedroom boasts its own private 4-piece ensuite, while two additional bedrooms share another full 4-piece bathroom. Each room offers generous space and natural light, making them ideal for family members, guests, or a home office. The finished basement expands the homes possibilities, featuring a versatile rec room and a 3-piece bathroom perfect for a home gym, media space, or additional guest area. Located in a family-friendly community, this home is just minutes from schools, parks, shopping centers, and public transit. Nearby amenities include grocery stores, restaurants, fitness facilities, and Brampton Civic Hospital. Plus, with easy access to major highways, commuting is a breeze. This move-in-ready home is a fantastic opportunity don't miss out! Schedule your private showing today.
ExtrasFRIDGE, STOVE, B/I DISHWASHER, WASHER & DRYER, ALL ELFs & WINDOW COVERINGS, GARAGE OPENER WITH 1 REMOTE
re/max realty specialists inc.MLS® #W12051277
Fees & Utilities
Maintenance Fees
Utility Type
Air Conditioning
Heat Source
Heating
Room Dimensions
Living
hardwood floor, Pot Lights, Large Window
Dining
hardwood floor, Large Window
Kitchen
Ceramic Floor, Stainless Steel Appliances, Ceramic Back Splash
Bedroomeakfast
Ceramic Floor
Primary
hardwood floor, 4 Piece Bath, Walk-in Closet
2nd Bedroom
hardwood floor, Closet, Window
3rd Bedroom
hardwood floor, Window, Closet
Great Rm
Open Concept, Ceramic Floor
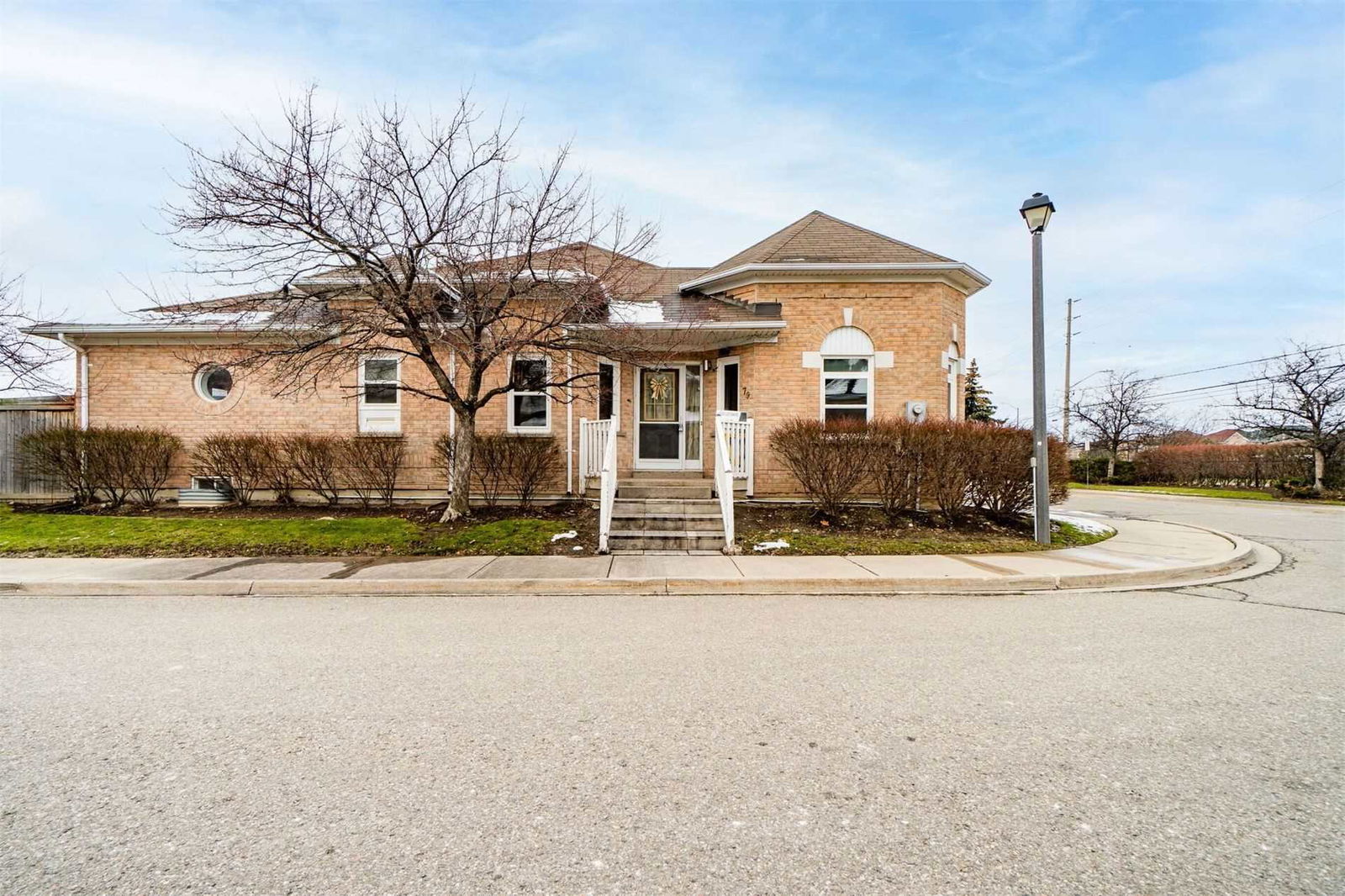
Building Spotlight
Similar Listings
Explore Sandringham
Commute Calculator

Mortgage Calculator
Demographics
Based on the dissemination area as defined by Statistics Canada. A dissemination area contains, on average, approximately 200 – 400 households.
Building Trends At 2 Brisbane Court Townhouses
Days on Strata
List vs Selling Price
Offer Competition
Turnover of Units
Property Value
Price Ranking
Sold Units
Rented Units
Best Value Rank
Appreciation Rank
Rental Yield
High Demand
Market Insights
Transaction Insights at 2 Brisbane Court Townhouses
| 2 Bed | 2 Bed + Den | 3 Bed | 3 Bed + Den | |
|---|---|---|---|---|
| Price Range | No Data | No Data | $680,000 - $699,901 | No Data |
| Avg. Cost Per Sqft | No Data | No Data | $495 | No Data |
| Price Range | No Data | No Data | No Data | $3,400 |
| Avg. Wait for Unit Availability | No Data | 1042 Days | 52 Days | 273 Days |
| Avg. Wait for Unit Availability | No Data | No Data | 302 Days | 1249 Days |
| Ratio of Units in Building | 3% | 1% | 81% | 15% |
Market Inventory
Total number of units listed and sold in Sandringham
