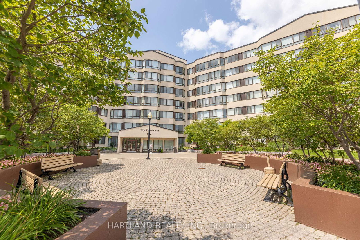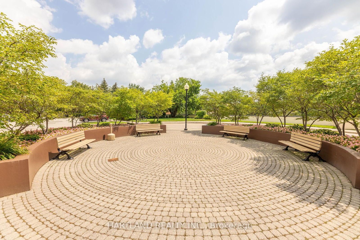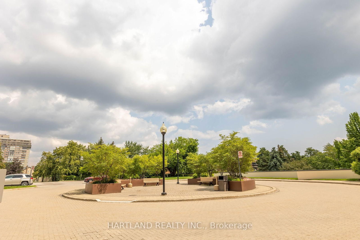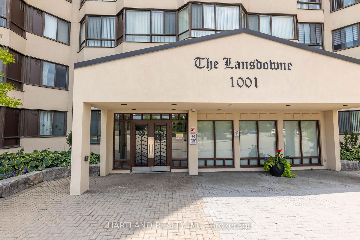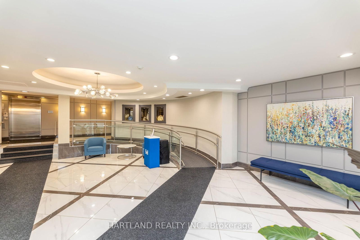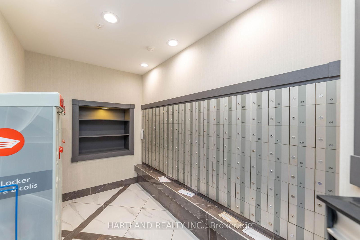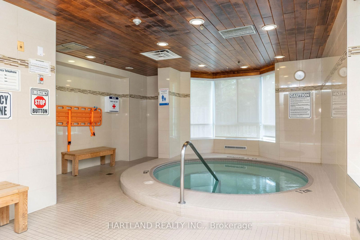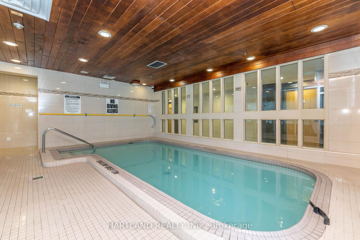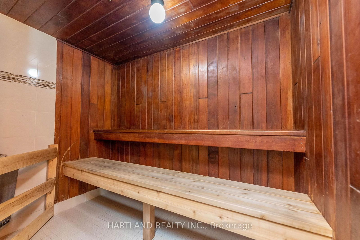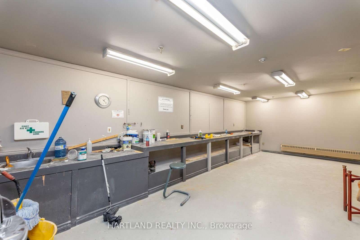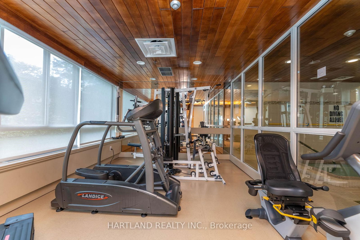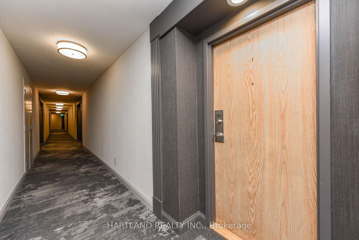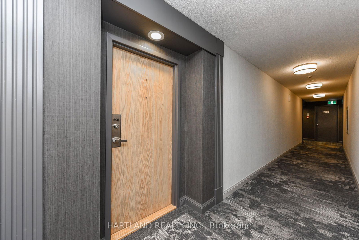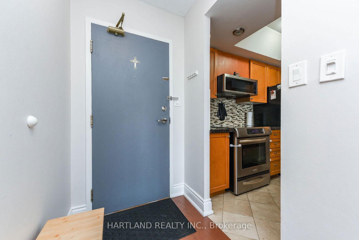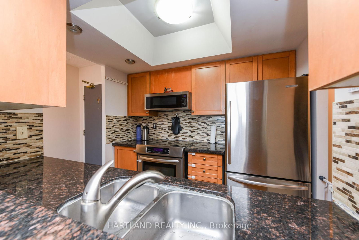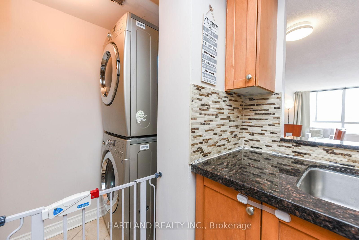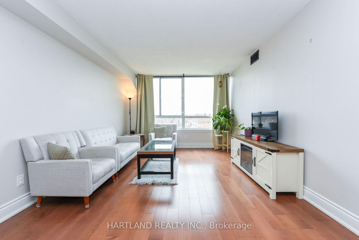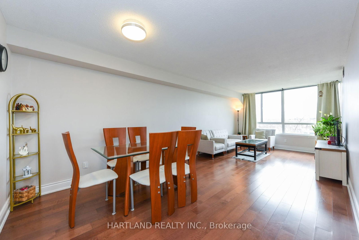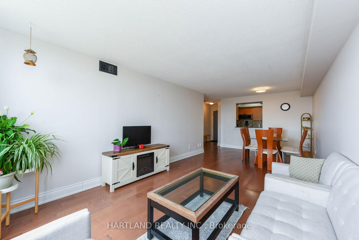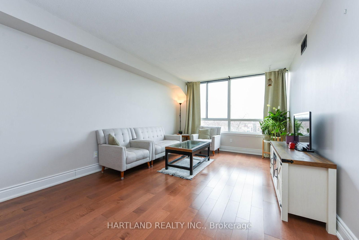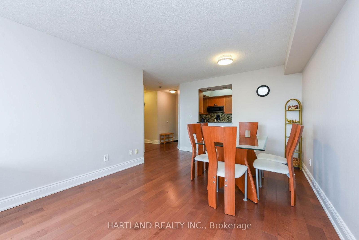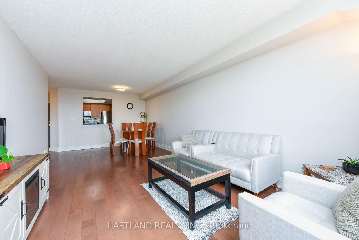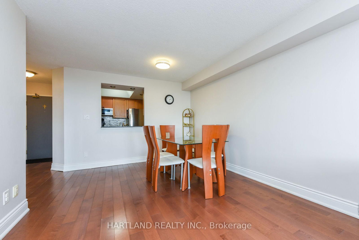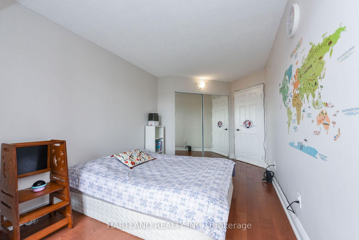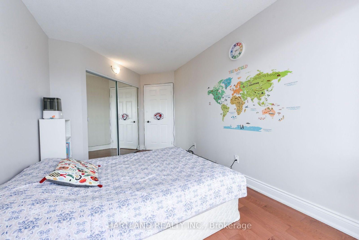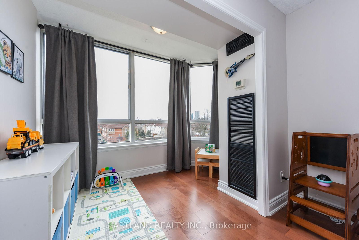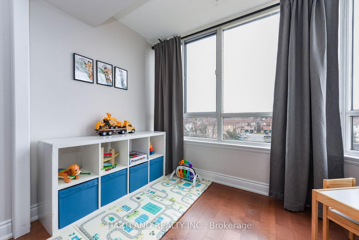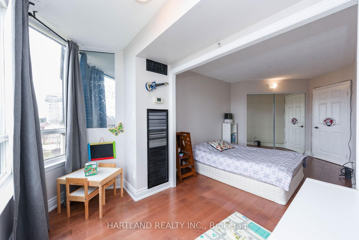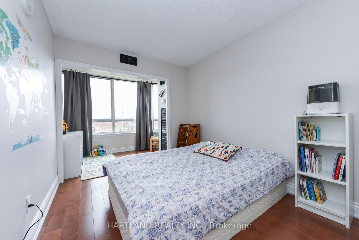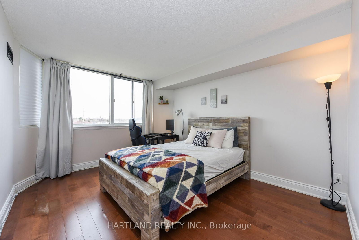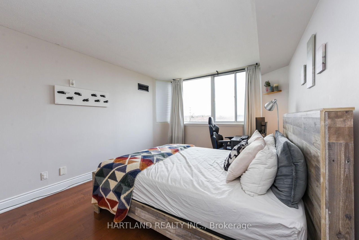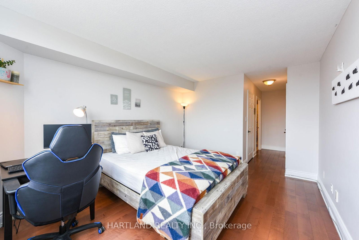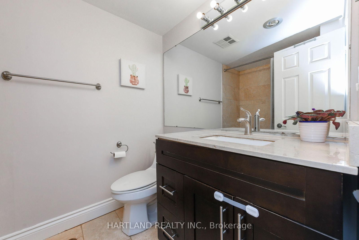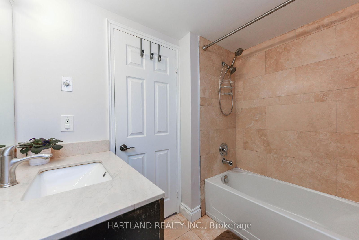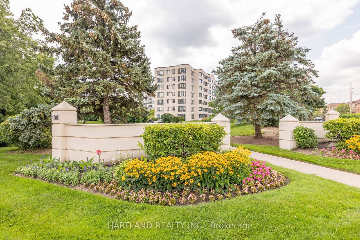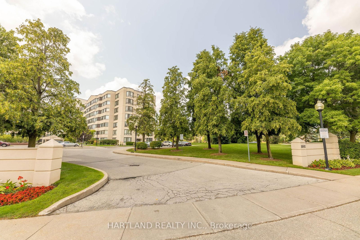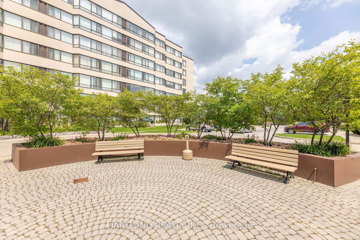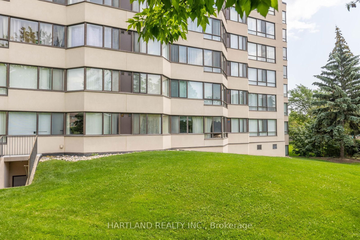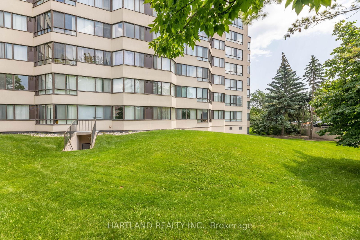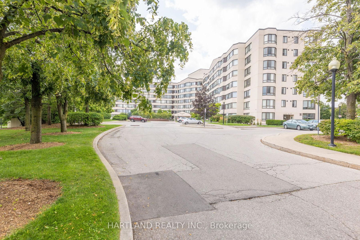505 - 1001 Cedarglen Gate W
Listing History
Details
Property Type:
Condo
Maintenance Fees:
$1,008/mth
Taxes:
$2,310 (2024)
Cost Per Sqft:
$579/sqft
Outdoor Space:
None
Locker:
Owned
Exposure:
West
Possession Date:
90 days/ TBA
Laundry:
Main
Amenities
About this Listing
This Bright and Beautiful 2 large Bedrooms + solarium unit comes with 2 full washrooms and a renovated kitchen with granite countertops. Stainless Steel Appliances and Engineered Hardwood Floor throughout the unit. This quiet well maintained and recently renovated fabulous Condo Building boasts a highly desirable layout, accentuated by Large windows & breathtaking views of the city where the maintenance includes all utilities. This unit has an excellent floor plan and painted in neutral color. Definitely not to be missed. Abundant storage- includes a dedicated in-suite storage room and a separate storage locker Exclusive Building Amenities: Indoor Pool and Sauna- Perfect for relaxation and recreation. State-of-the-Art Fitness Centre Equipped for comprehensive workouts. Sophisticated party room Ideal for hosting gatherings and events. Well equipped workshop- Caters to hobbyists and DIY enthusiasts. Guest Suites provide comfortable accommodations for visitors. Unparalleled Location: Nature at your doorstep- Walking distance to Erindale Park & Credit Valley Golf Course. Recreation and leisure-Steps away from Huron Park Recreation Centre. Convenient commuting-Immediate access to transit on Dundas Street & Highway 401 & 403. Family friendly close proximity to Hawthorne Public School & nearby daycare Centre. Healthcare Access- A walk-in medical clinic located nearby. Shopping and Dining- Moments from Westdale Mall and a variety of restaurants.
ExtrasStainless Steel Fridge, Stove, Built in Microwave, Dishwasher, Washer and Dryer. All Existing Electric light fixtures and Window Coverings
hartland realty inc.MLS® #W12055308
Fees & Utilities
Maintenance Fees
Utility Type
Air Conditioning
Heat Source
Heating
Room Dimensions
Living
Combined with Dining, Window, hardwood floor
Dining
Combined with Living, hardwood floor
Kitchen
Marble Floor, Granite Counter, Stainless Steel Appliances
Primary
hardwood floor, 4 Piece Ensuite, Walk-in Closet
2nd Bedroom
hardwood floor, Closet, Window
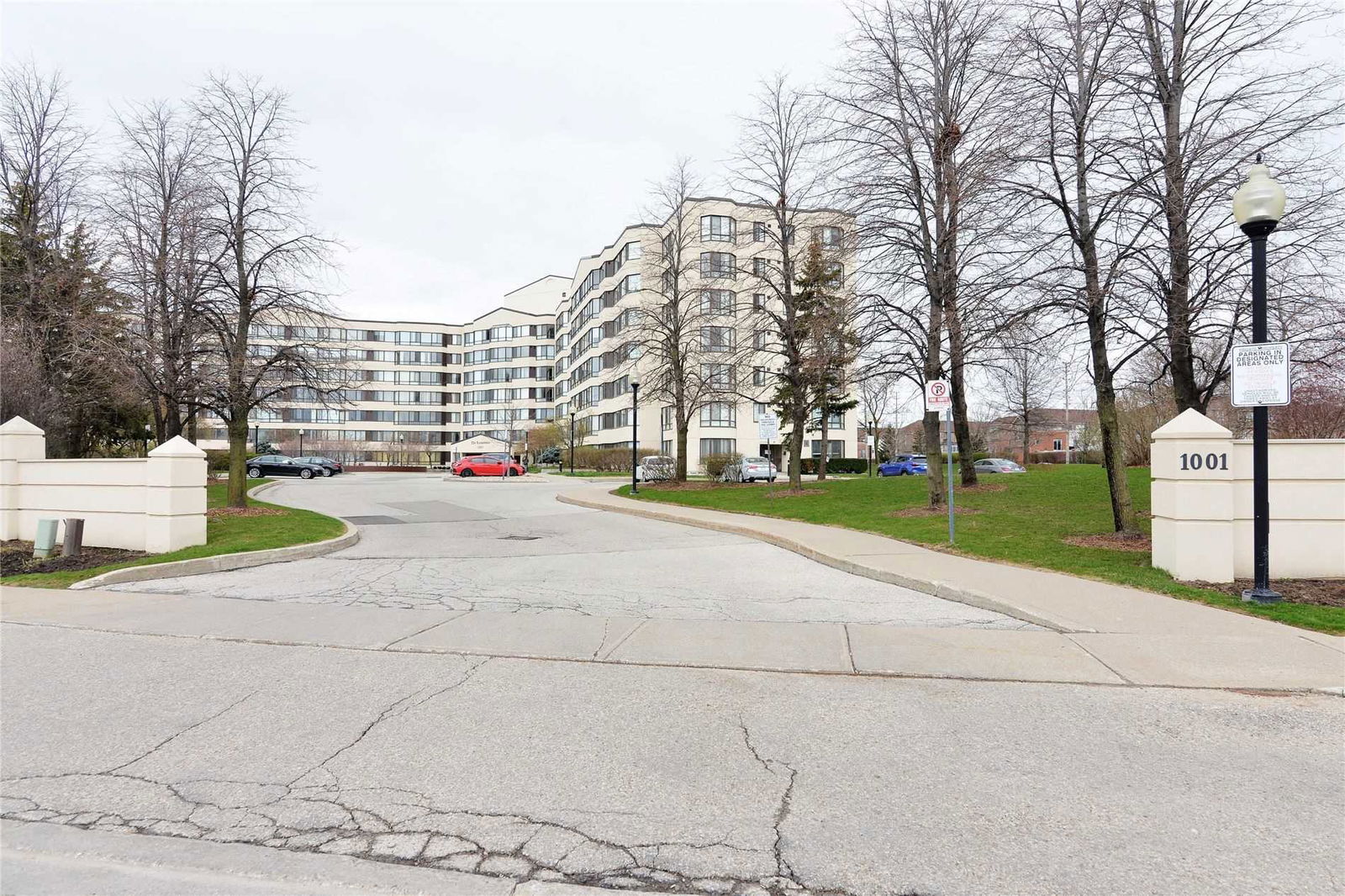
Building Spotlight
Similar Listings
Explore Erindale
Commute Calculator

Mortgage Calculator
Demographics
Based on the dissemination area as defined by Statistics Canada. A dissemination area contains, on average, approximately 200 – 400 households.
Building Trends At Lansdowne Condos
Days on Strata
List vs Selling Price
Or in other words, the
Offer Competition
Turnover of Units
Property Value
Price Ranking
Sold Units
Rented Units
Best Value Rank
Appreciation Rank
Rental Yield
High Demand
Market Insights
Transaction Insights at Lansdowne Condos
| 1 Bed | 1 Bed + Den | 2 Bed | 2 Bed + Den | |
|---|---|---|---|---|
| Price Range | $470,000 - $482,500 | $567,000 | $626,250 | No Data |
| Avg. Cost Per Sqft | $623 | $565 | $647 | No Data |
| Price Range | No Data | No Data | $3,000 | $2,850 - $3,200 |
| Avg. Wait for Unit Availability | 334 Days | No Data | 108 Days | 73 Days |
| Avg. Wait for Unit Availability | 652 Days | No Data | 298 Days | 97 Days |
| Ratio of Units in Building | 11% | 1% | 39% | 51% |
Market Inventory
Total number of units listed and sold in Erindale

