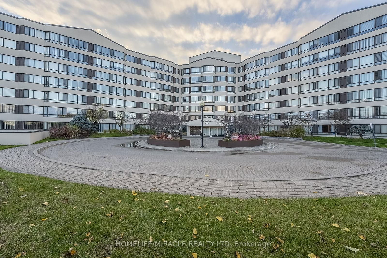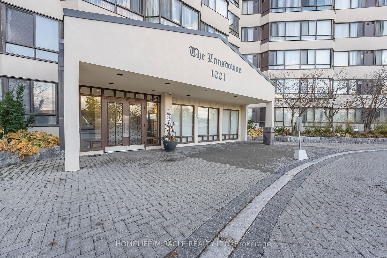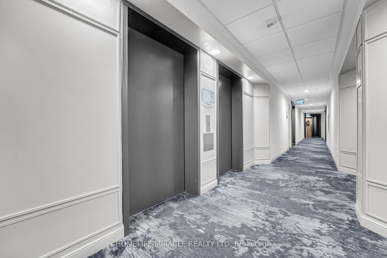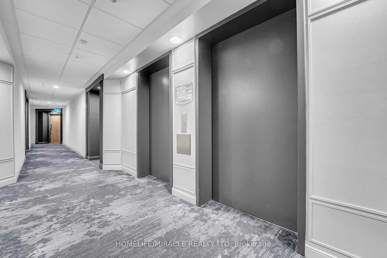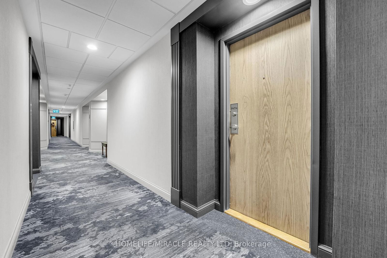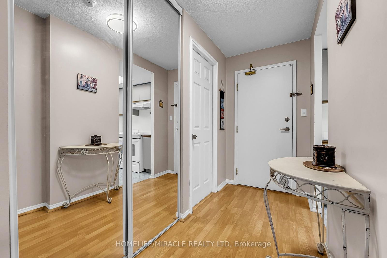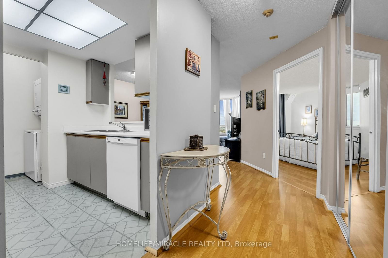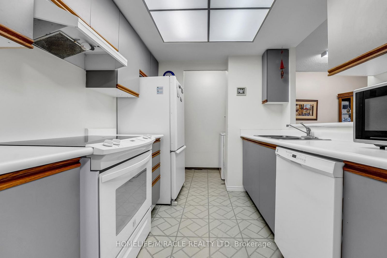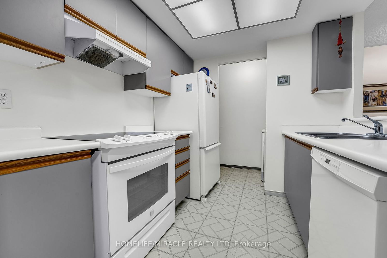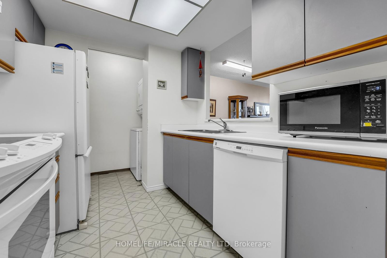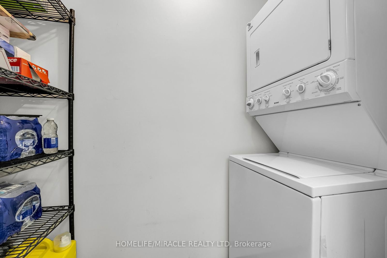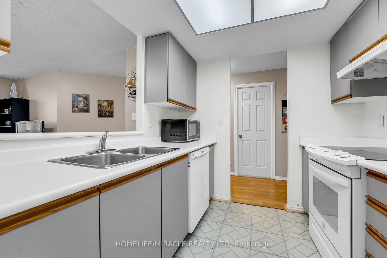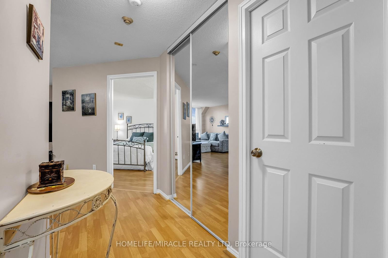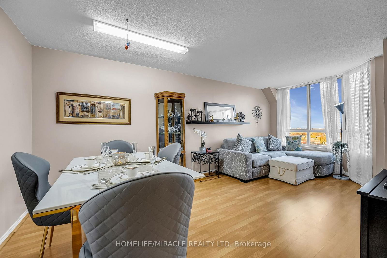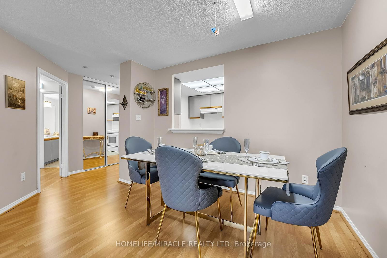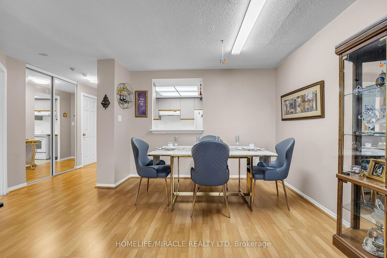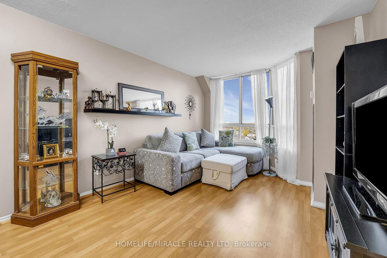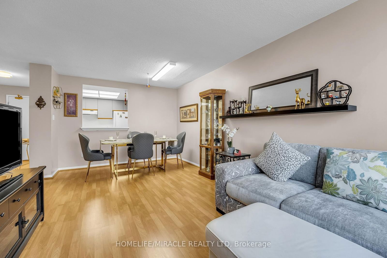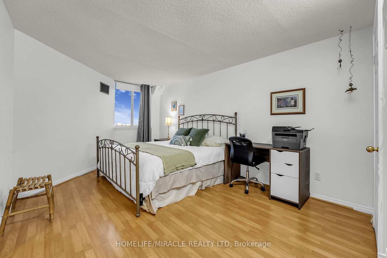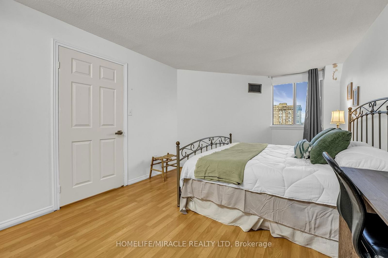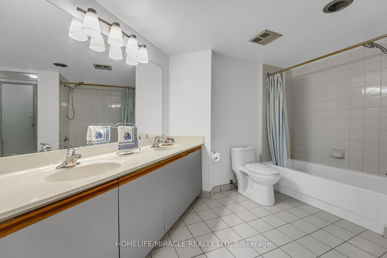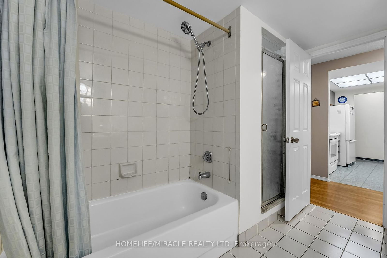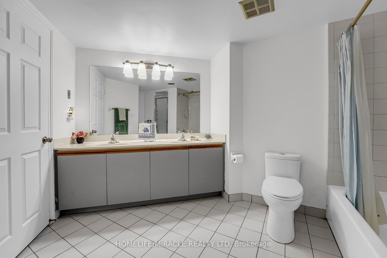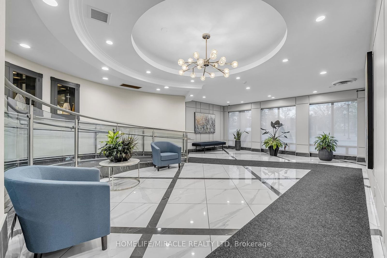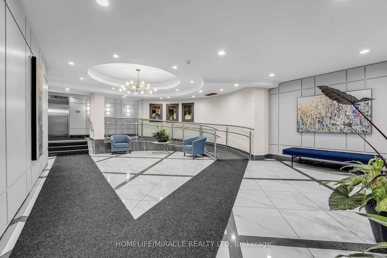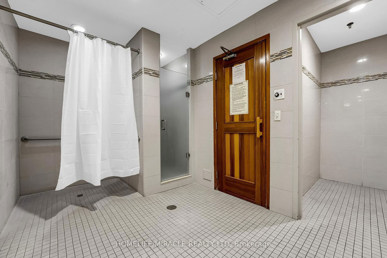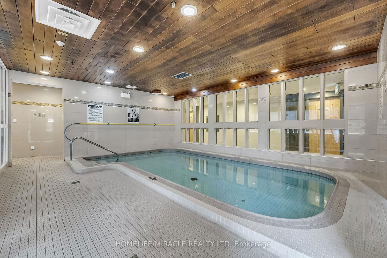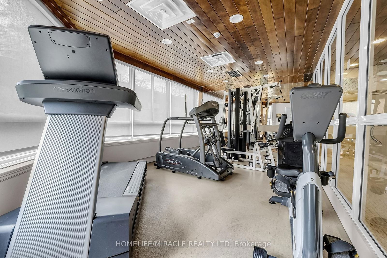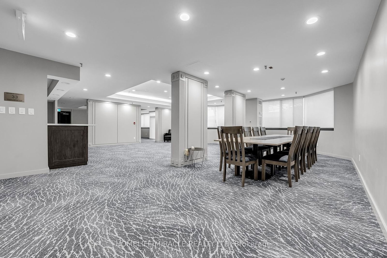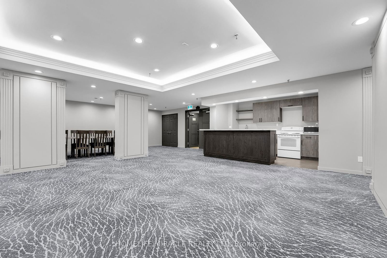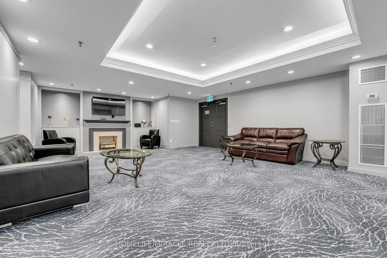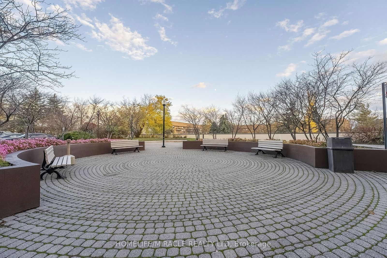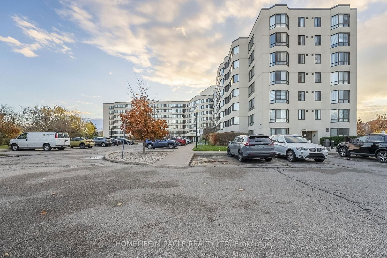714 - 1001 Cedarglen Gate
Listing History
Details
Property Type:
Condo
Maintenance Fees:
$681/mth
Taxes:
$1,893 (2024)
Cost Per Sqft:
$665/sqft
Outdoor Space:
None
Locker:
Owned
Exposure:
South East
Possession Date:
January 31, 2025
Laundry:
Ensuite
Amenities
About this Listing
Penthouse with stunning southeast views of the Toronto Skyline and Lake. The large master bedroom comfortably fits a king-sized bed and includes a generous walk-in closet. Amenities feature an indoor pool, hot tub, sauna, gym, and party room. Conveniently located near Parks, shopping, and with a bus stop right at the entrance. **EXTRAS** All Electrical Light Fixtures, Fridge, Stove, B/I Dishwasher, Washer & Dryer.
homelife/miracle realty ltdMLS® #W10425068
Fees & Utilities
Maintenance Fees
Utility Type
Air Conditioning
Heat Source
Heating
Room dimensions are not available for this listing.
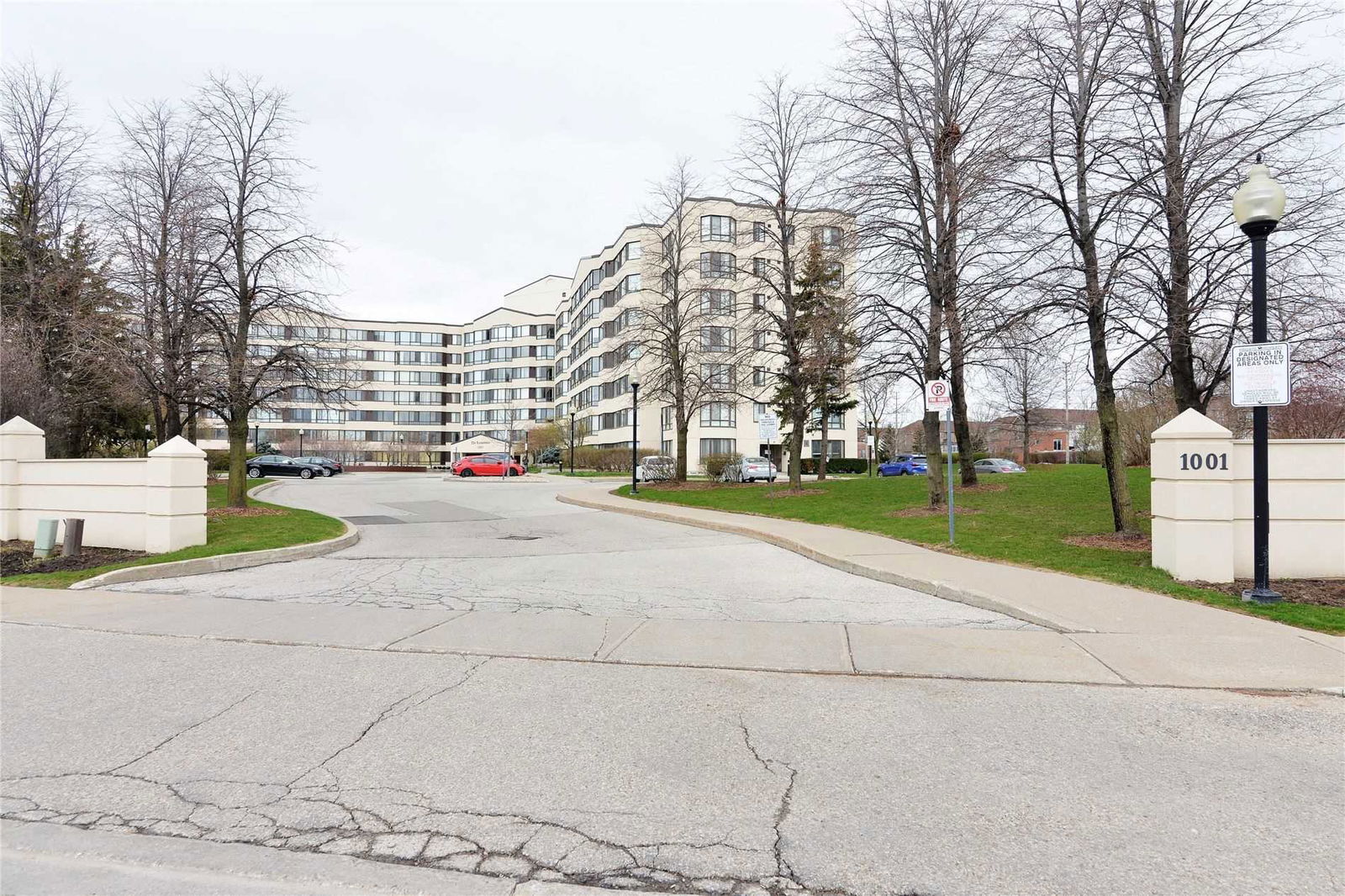
Building Spotlight
Similar Listings
Explore Erindale
Commute Calculator

Mortgage Calculator
Demographics
Based on the dissemination area as defined by Statistics Canada. A dissemination area contains, on average, approximately 200 – 400 households.
Building Trends At Lansdowne Condos
Days on Strata
List vs Selling Price
Or in other words, the
Offer Competition
Turnover of Units
Property Value
Price Ranking
Sold Units
Rented Units
Best Value Rank
Appreciation Rank
Rental Yield
High Demand
Market Insights
Transaction Insights at Lansdowne Condos
| 1 Bed | 1 Bed + Den | 2 Bed | 2 Bed + Den | |
|---|---|---|---|---|
| Price Range | $470,000 - $482,500 | $567,000 | $626,250 | No Data |
| Avg. Cost Per Sqft | $623 | $565 | $647 | No Data |
| Price Range | No Data | No Data | $3,000 | $2,850 - $3,200 |
| Avg. Wait for Unit Availability | 334 Days | No Data | 108 Days | 73 Days |
| Avg. Wait for Unit Availability | 652 Days | No Data | 298 Days | 97 Days |
| Ratio of Units in Building | 11% | 1% | 39% | 51% |
Market Inventory
Total number of units listed and sold in Erindale
