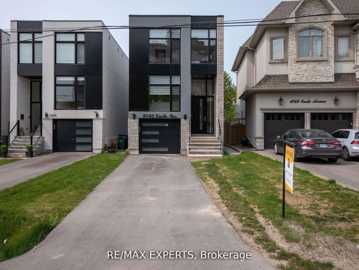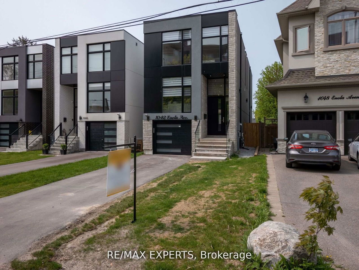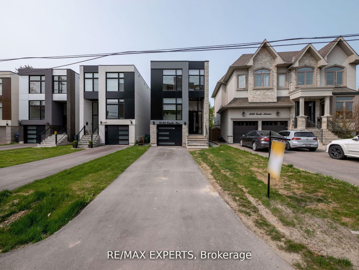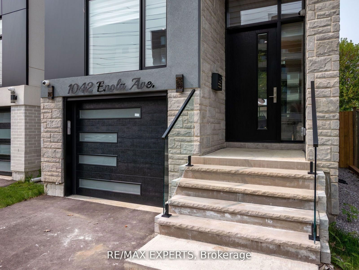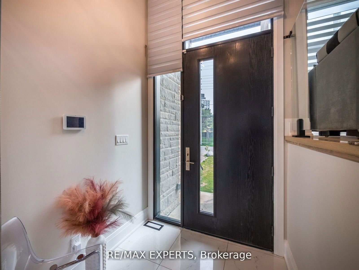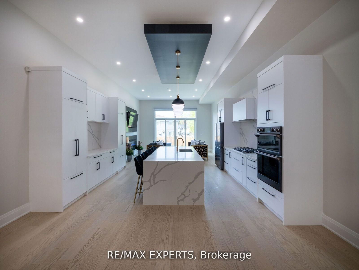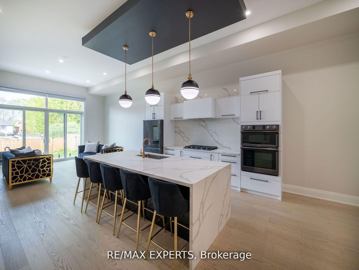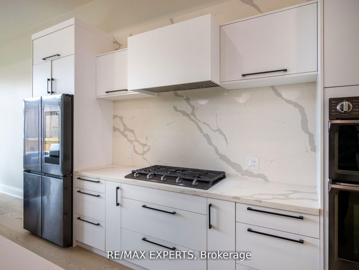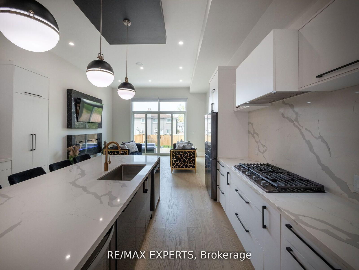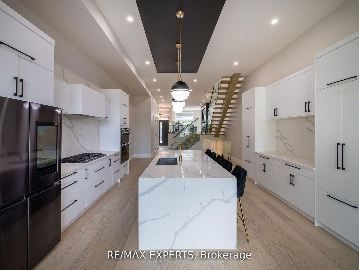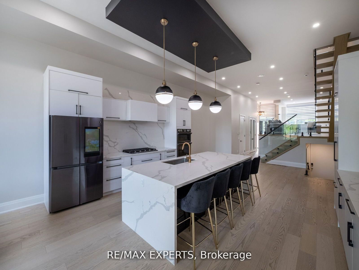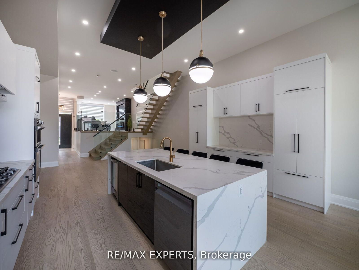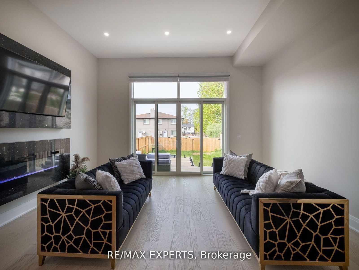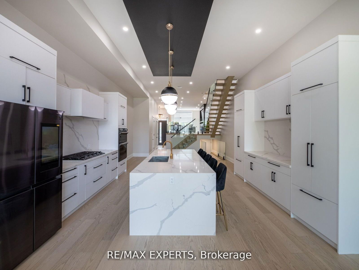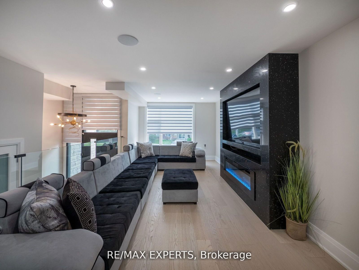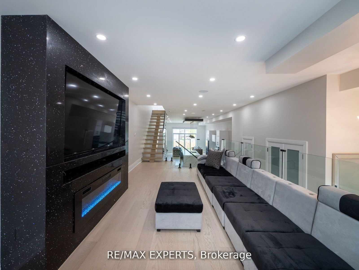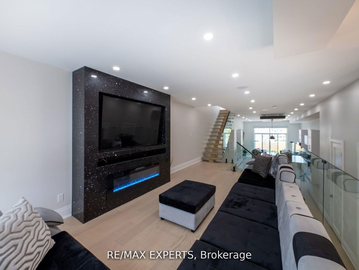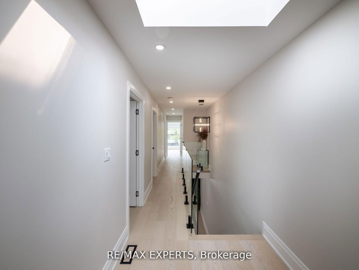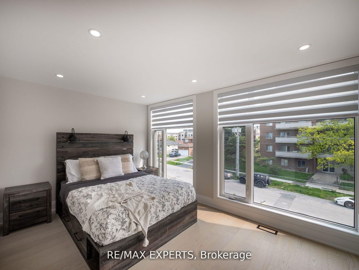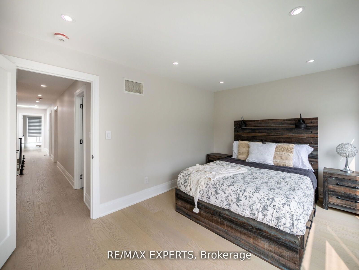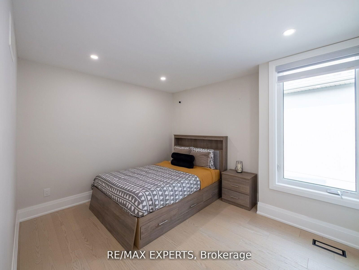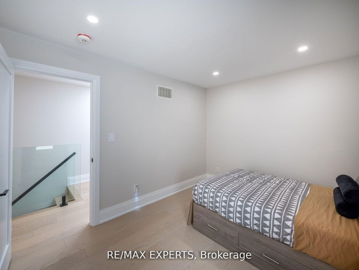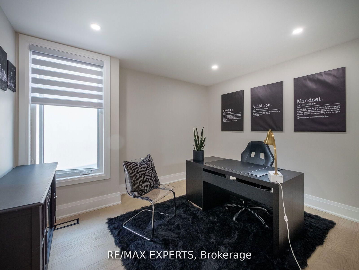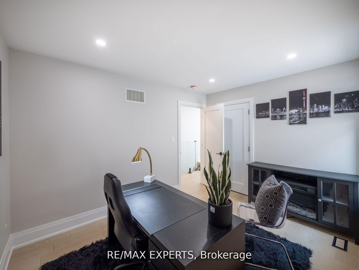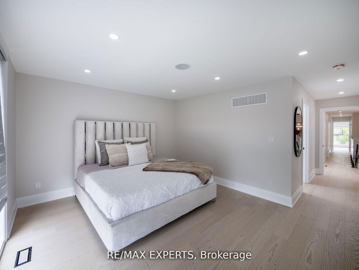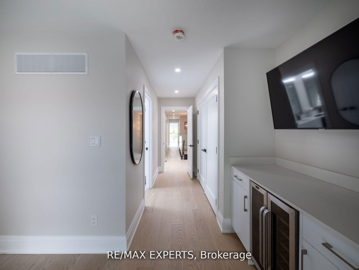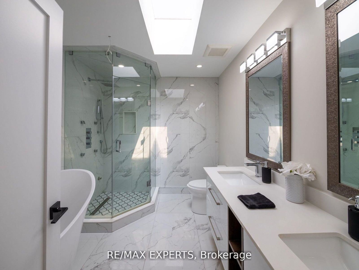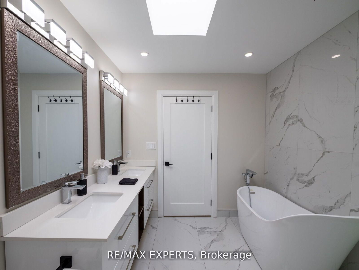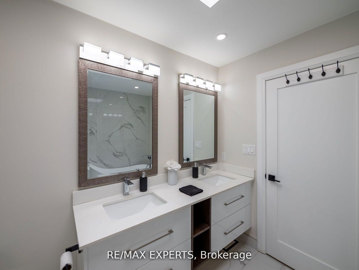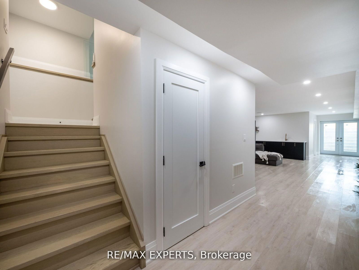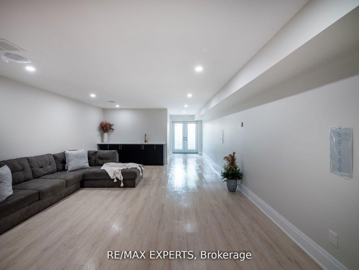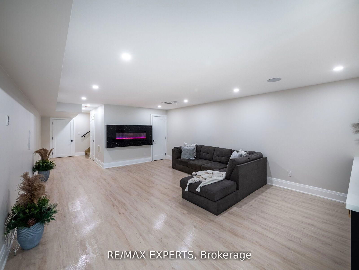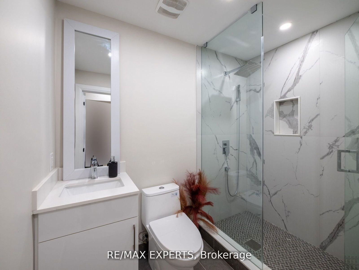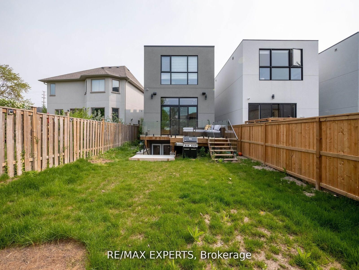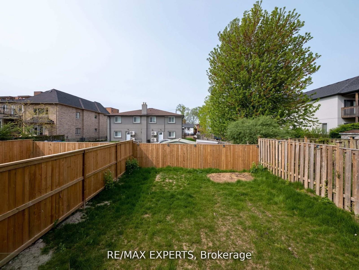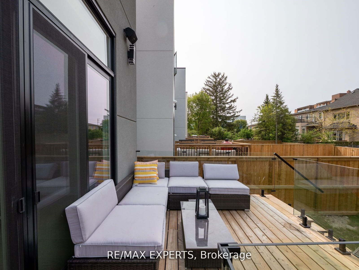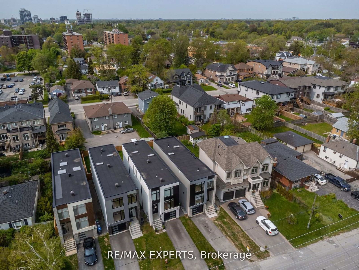1042 Enola Ave
Listing History
Details
Ownership Type:
Freehold
Possession Date:
April 6, 2025
Lease Term:
1 Year
Property Size:
2,500 - 3,000 SQFT
Portion for Lease:
No Data
Utilities Included:
No
Driveway:
Private
Furnished:
No
Basement:
Finished Walk Out
Garage:
Built-In
About 1042 Enola Ave
A Truly Immaculate Custom Built Detached Home In Sought After Lakeview! The Modern Interior Offers4+1 Bedrooms, 4 Bathrooms, A Stunning Open Concept Layout With 12ft Ceilings and Sophisticated Hardwood Floors Accompanied By A Bespoke Chef's Gourmet Kitchen, Expansive Windows, Built-in Speakers and Pot Lights! The Primary Suite W/ Elegant Finishes Including Built-in Speakers, Pot Lights & A Beverage Fridge, Offers A Beautiful 5pc Ensuite & A Spacious Closet! The Finished Basement with Walkup Is An Entertainer's Dream with Easy Indoor/Outdoor Entertainment! The Backyard Completes This Home w/ A Generous Size Deck and Ample Green Space! Don't Delay on This Amazing Opportunity To Call This Home! Incredible Value for A Detached Property in South Mississauga! **EXTRAS** Close Proximity To Mentor College, Mineola Public School, Port Credit Secondary School, The QEW, Sherway Gardens, And Great Amenities Including: Restaurants, Parks/Trails, Lake Ontario.
ExtrasWasher, Dryer, Cooktop, Fridge, Microwave Oven, Dishwasher, All Light Fixture Will be Included, Remote Blinds. Parking
re/max expertsMLS® #W12065020
Fees & Utilities
Utility Type
Air Conditioning
Heat Source
Heating
Property Details
- Type
- Detached
- Exterior
- Stucco/Plaster, Stone
- Style
- 2 Storey
- Central Vacuum
- No Data
- Basement
- Finished Walk Out
- Age
- No Data
Land
- Fronting On
- No Data
- Lot Frontage & Depth (FT)
- 25 x 133
- Lot Total (SQFT)
- 3,301
- Pool
- None
- Intersecting Streets
- Enola Avenue & Lakeshore
Room Dimensions
Kitchen (Main)
hardwood floor, Centre Island, Stainless Steel Appliances
Kitchen (Main)
hardwood floor, Walkout To Yard, Combined with Dining
Dining (Main)
hardwood floor, Window, Combined with Family
Living (Main)
hardwood floor, Window, Large Window
Bedroom (2nd)
hardwood floor, Window, 5 Piece Ensuite
Bedroom (2nd)
hardwood floor, Window, Closet
2nd Bedroom (2nd)
hardwood floor, Window, Closet
Bedroom (2nd)
hardwood floor, Window, Closet
Rec (Bsmt)
Walkout To Yard, 3 Piece Bath
Similar Listings
Explore Lakeview
Commute Calculator

Mortgage Calculator
Demographics
Based on the dissemination area as defined by Statistics Canada. A dissemination area contains, on average, approximately 200 – 400 households.
Sales Trends in Lakeview
| House Type | Detached | Semi-Detached | Row Townhouse |
|---|---|---|---|
| Avg. Sales Availability | 3 Days | 31 Days | 42 Days |
| Sales Price Range | $665,000 - $3,200,000 | $1,011,000 - $1,545,000 | $1,290,000 - $1,435,000 |
| Avg. Rental Availability | 10 Days | 56 Days | 28 Days |
| Rental Price Range | $1,675 - $9,040 | $1,800 - $4,000 | $3,300 - $4,350 |
