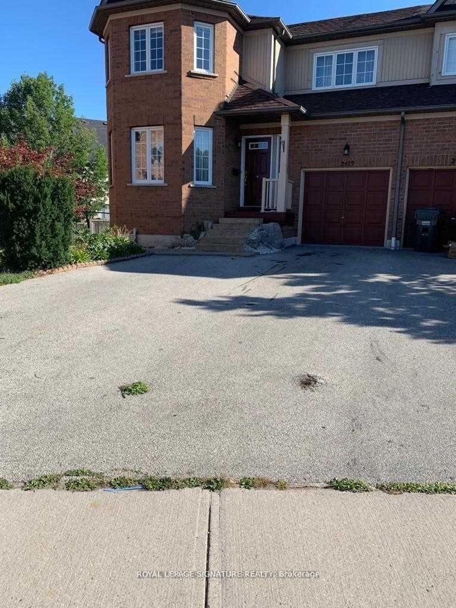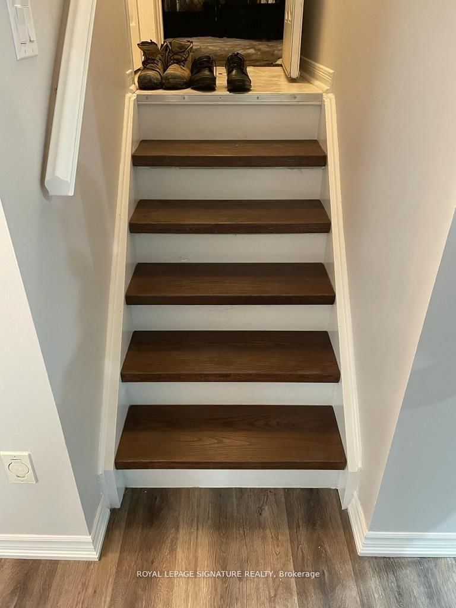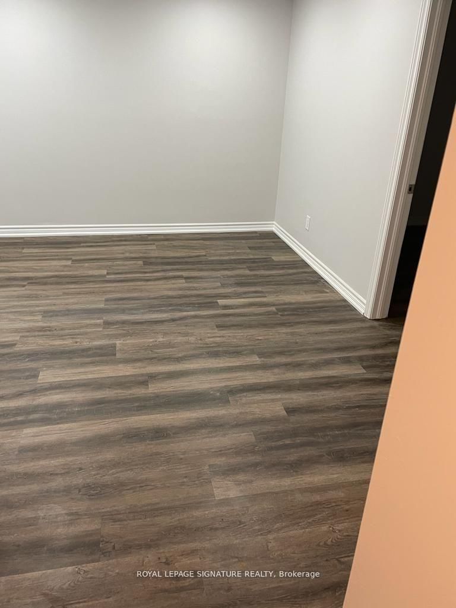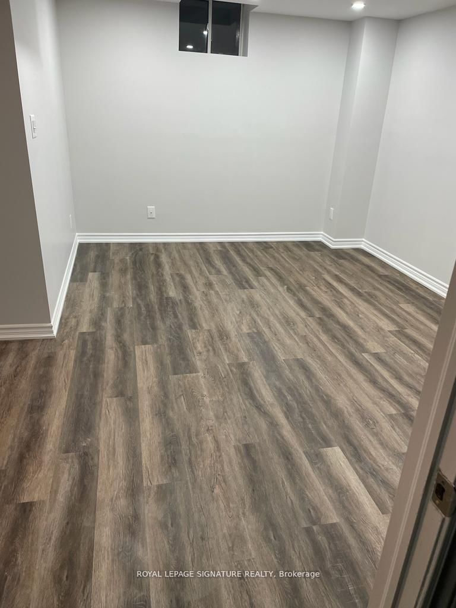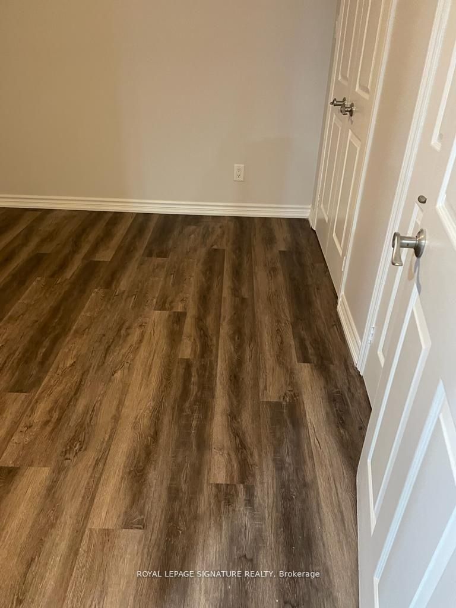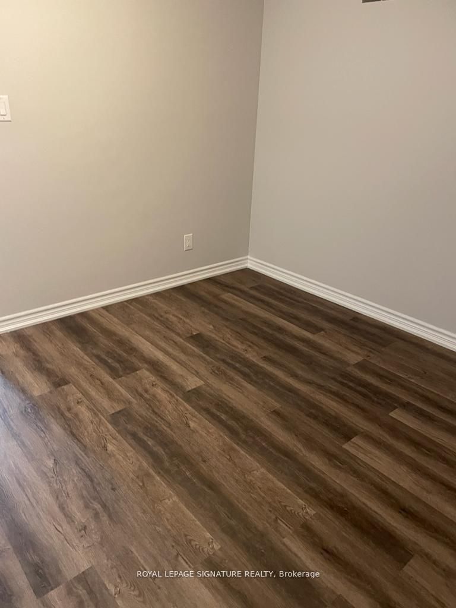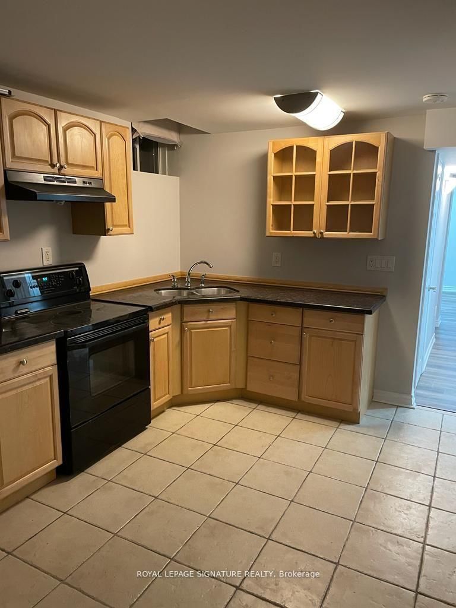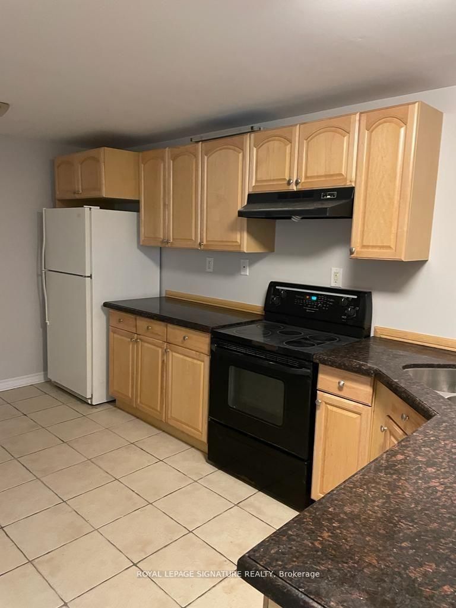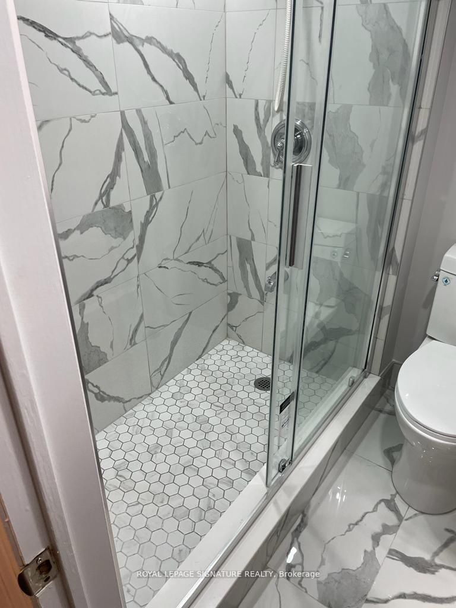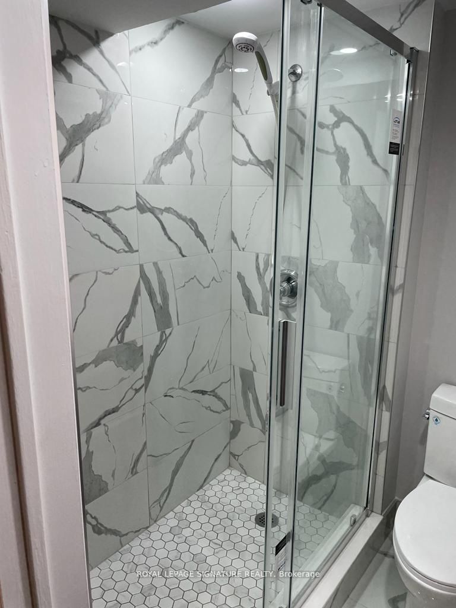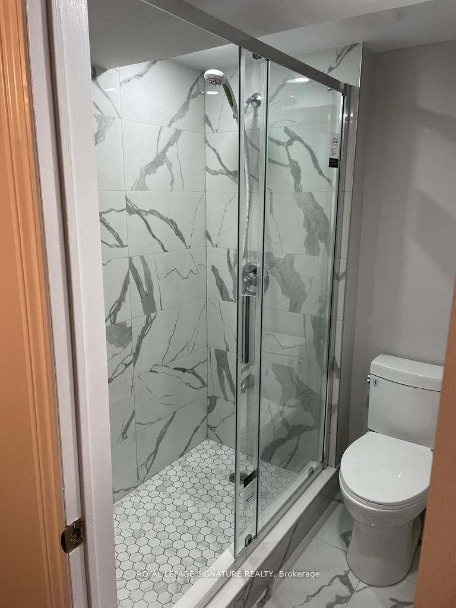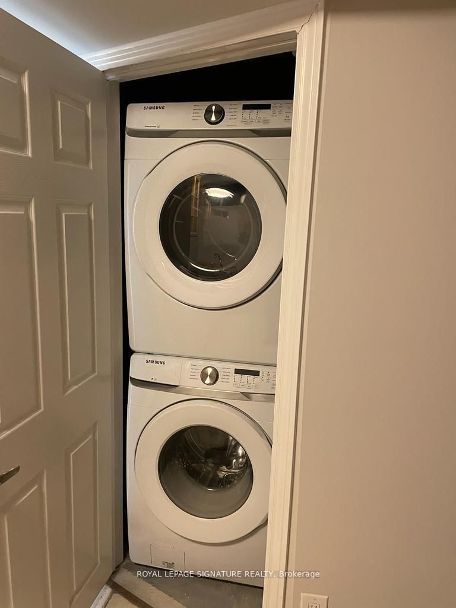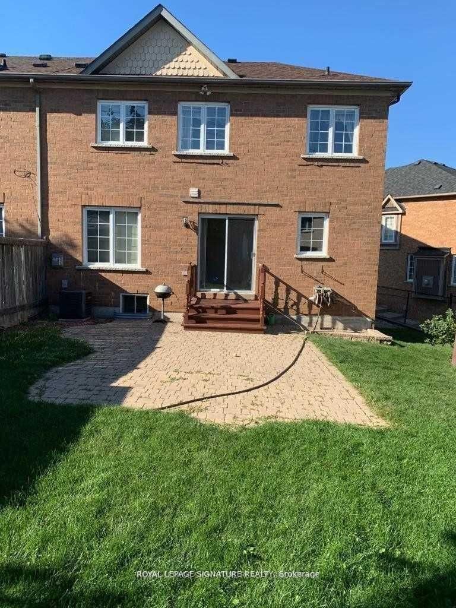lower - 2419 Bankside Dr
Listing History
Details
Ownership Type:
Freehold
Possession Date:
May 1, 2025
Lease Term:
1 Year
Property Size:
700 - 1,100 SQFT
Portion for Lease:
No Data
Utilities Included:
No
Driveway:
Available
Furnished:
No
Basement:
Apartment
Garage:
Built-In
Laundry:
Lower
About 2419 Bankside Dr
In the heart of Mississauga one bedroom basement apartment with your own entrance. Conveniently located near a school and plaza, enjoy easy access to all amenities. a modern kitchen featuring quartz countertops and stainless steel appliances, ample storage, and in-unit laundry facilities. Plus, parking is included. Don't miss out on this exceptional opportunity!
ExtrasFridge, Stove, washer and dryer Central Air. Tenant To Pay 30% Of Utilities.
royal lepage signature realtyMLS® #W12061769
Fees & Utilities
Utility Type
Air Conditioning
Heat Source
Heating
Property Details
- Type
- Semi-Detached
- Exterior
- Brick
- Style
- 2 Storey
- Central Vacuum
- No Data
- Basement
- Apartment
- Age
- Built 16-30
Land
- Fronting On
- No Data
- Lot Frontage & Depth (FT)
- 30 x 139
- Lot Total (SQFT)
- 4,128
- Pool
- None
- Intersecting Streets
- Erin Mills Pkwy/Thomas
Room Dimensions
Bedroom (Bsmt)
Laminate
Living (Bsmt)
Laminate
Kitchen (Bsmt)
Ceramic Floor
Bedroomeakfast (Bsmt)
Ceramic Floor
Laundry (Bsmt)
Concrete Floor
Similar Listings
Explore Central Erin Mills
Commute Calculator

Mortgage Calculator
Demographics
Based on the dissemination area as defined by Statistics Canada. A dissemination area contains, on average, approximately 200 – 400 households.
Sales Trends in Central Erin Mills
| House Type | Detached | Semi-Detached | Row Townhouse |
|---|---|---|---|
| Avg. Sales Availability | 4 Days | 29 Days | 76 Days |
| Sales Price Range | $998,000 - $2,830,000 | $970,000 - $1,260,000 | $1,037,500 - $1,050,000 |
| Avg. Rental Availability | 7 Days | 29 Days | 37 Days |
| Rental Price Range | $1,000 - $8,500 | $1,800 - $4,200 | $3,200 - $4,500 |
