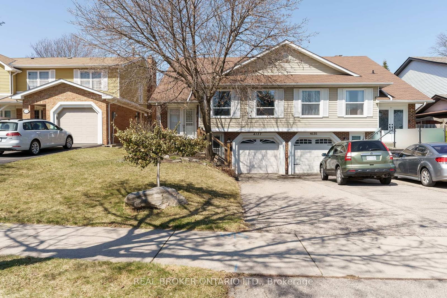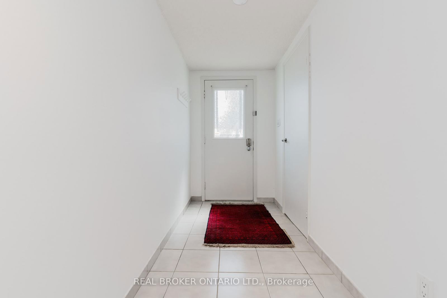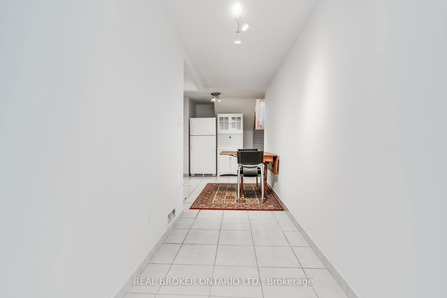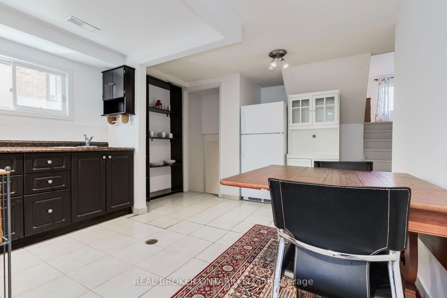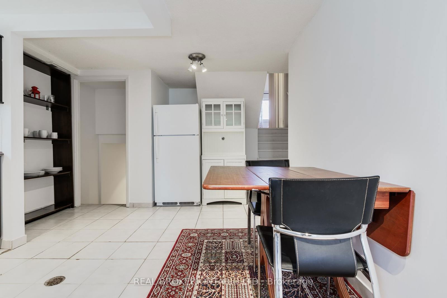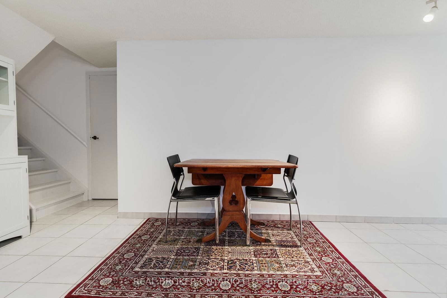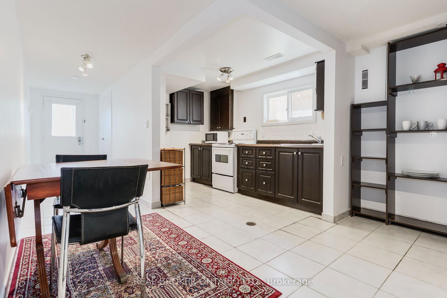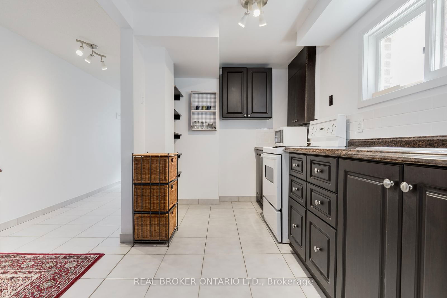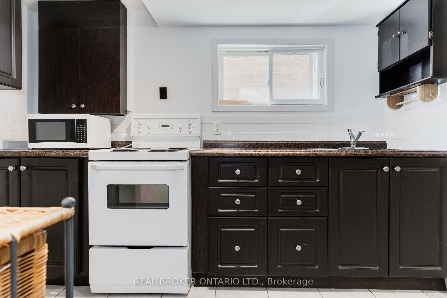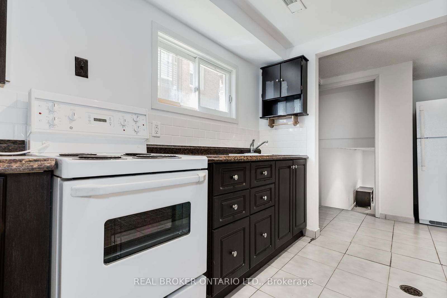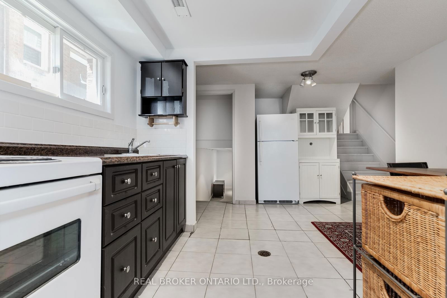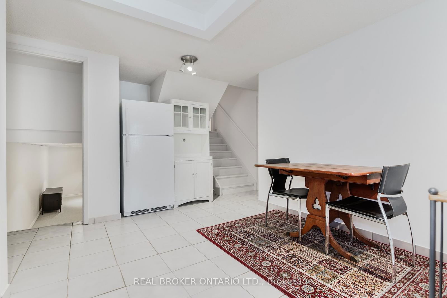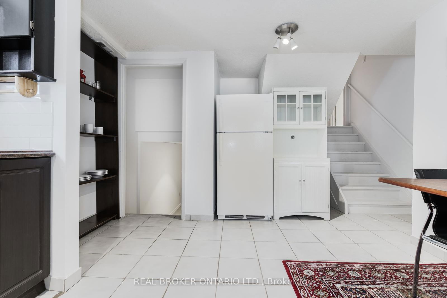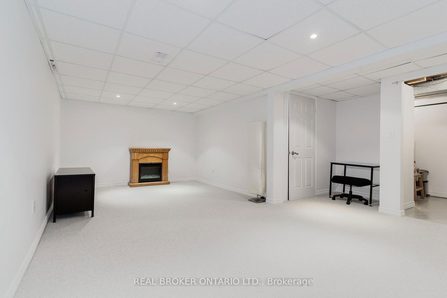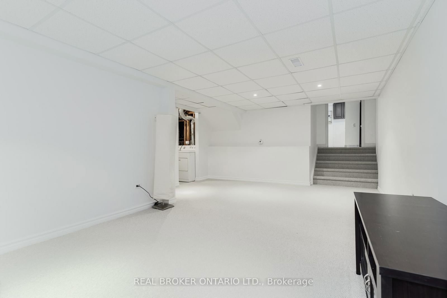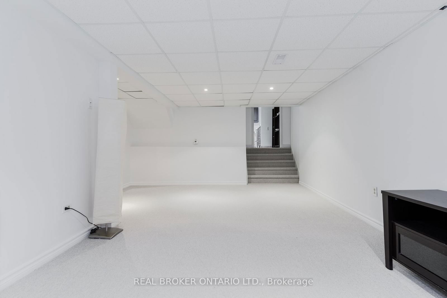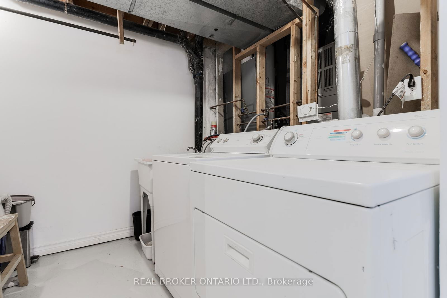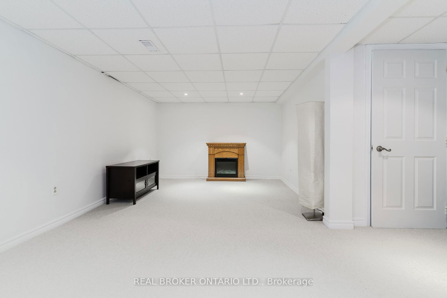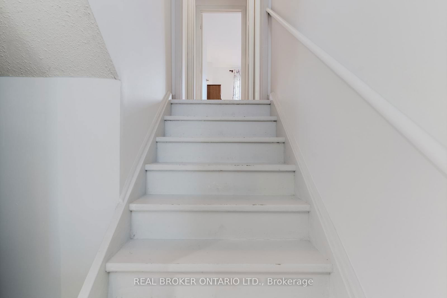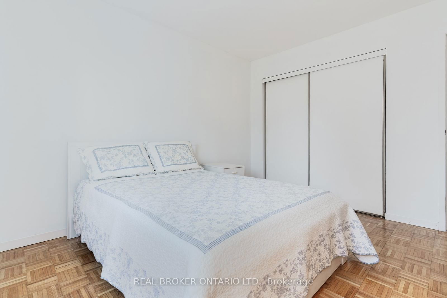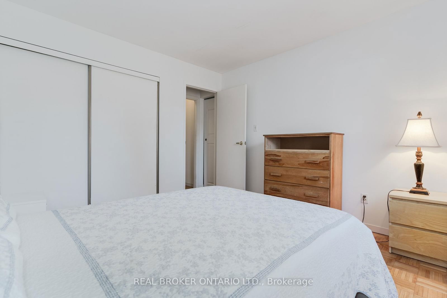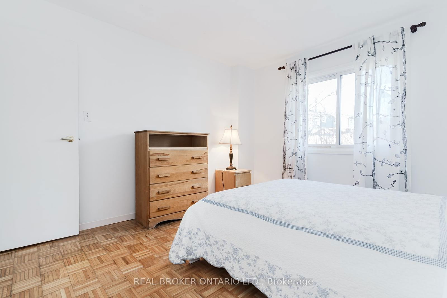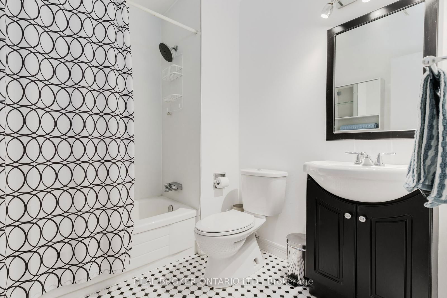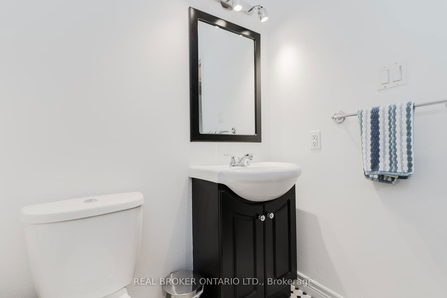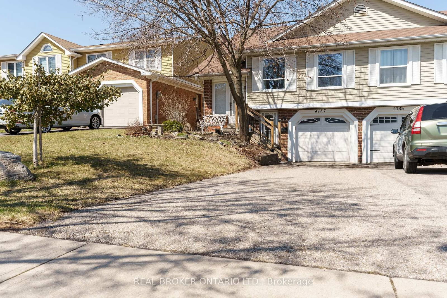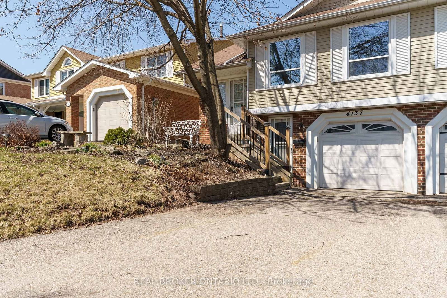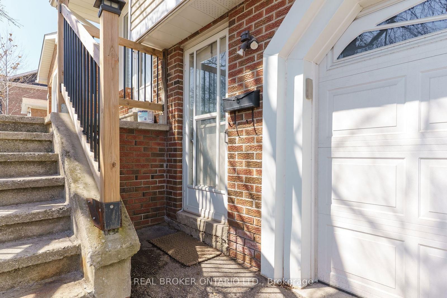lower-1-2-of-backsplit - 4137 Sunflower Dr
Listing History
There are no past listings
Details
Ownership Type:
Freehold
Possession Date:
April 7, 2025
Lease Term:
1 Year
Property Size:
No Data
Portion for Lease:
No Data
Utilities Included:
No
Driveway:
Tandem
Furnished:
No
Basement:
Finished
Garage:
None
About 4137 Sunflower Dr
Spacious 1-bedroom suite available in the lower half of a well-maintained backsplit home in Erin Mills. This self-contained unit features a private entrance, fully equipped kitchen, spacious living room/TV room, in-suite laundry, a main floor bedroom and a full bathroomideal for a quiet, respectful tenant seeking a comfortable and convenient space.Located near Erin Mills Parkway & Hwy 403, the home offers excellent transit access: just a 5-minute walk to the bus stop (Route 110), 1 bus to Square One, and only 10 minutes to Erin Mills GO Station.Enjoy being close to everyday essentials and local amenitiessteps from a nearby plaza with Palma Pasta, IQbal Grocery, Pizza Nova, Cobs Bread, IDA Drugstore, Meridan Bank, and more. Also nearby are Credit Valley Hospital, a synagogue, a Catholic church, community centre, and beautiful parks and trails.Perfect for a single tenant or couple who value peace, privacy, and proximity to transit and amenities.
ExtrasAll existing appliances including fridge, stove and microwave.
real broker ontario ltd.MLS® #W12065479
Fees & Utilities
Utility Type
Air Conditioning
Heat Source
Heating
Property Details
- Type
- Semi-Detached
- Exterior
- Brick
- Style
- Backsplit 5
- Central Vacuum
- No Data
- Basement
- Finished
- Age
- No Data
Land
- Fronting On
- No Data
- Lot Frontage (FT)
- No Data
- Pool
- None
- Intersecting Streets
- Erin Mills Pkwy & Folkway Dr.
Room Dimensions
Bedroom (Ground)
Large Closet, Large Window, Parquet Floor
Kitchen (In Betwn)
Eat-In Kitchen, Tile Floor
Living (Bsmt)
Carpet
Similar Listings
Explore Erin Mills
Commute Calculator

Mortgage Calculator
Demographics
Based on the dissemination area as defined by Statistics Canada. A dissemination area contains, on average, approximately 200 – 400 households.
Sales Trends in Erin Mills
| House Type | Detached | Semi-Detached | Row Townhouse |
|---|---|---|---|
| Avg. Sales Availability | 3 Days | 7 Days | 74 Days |
| Sales Price Range | $900,000 - $2,100,000 | $850,000 - $1,252,000 | $845,000 |
| Avg. Rental Availability | 9 Days | 29 Days | 113 Days |
| Rental Price Range | $900 - $6,000 | $1,600 - $4,000 | $2,950 - $3,100 |
