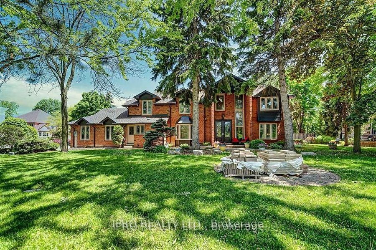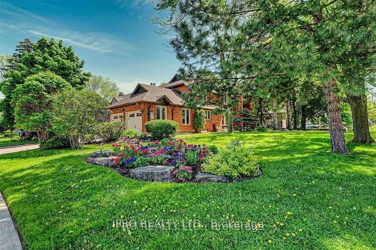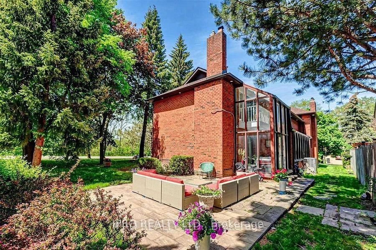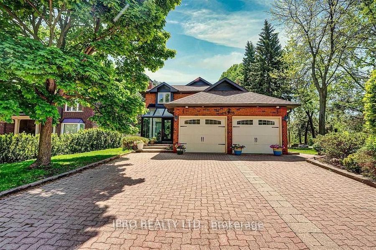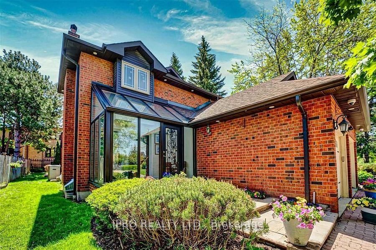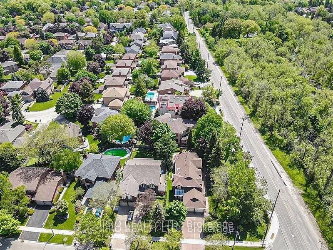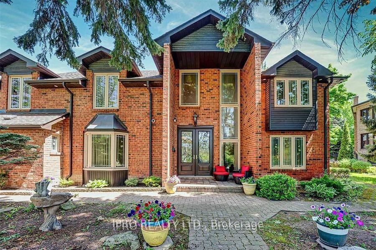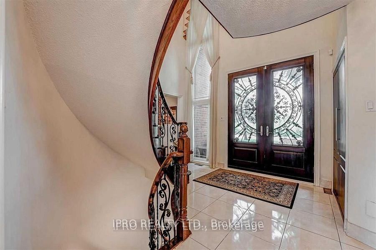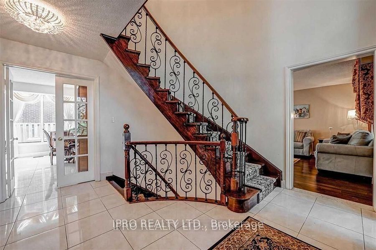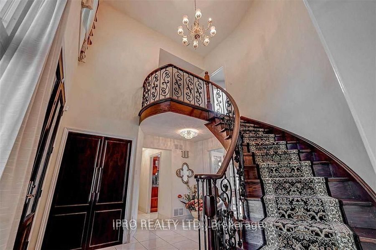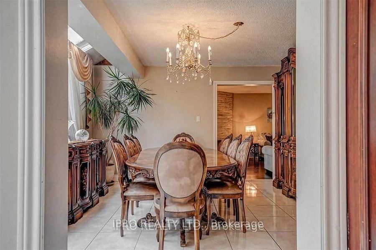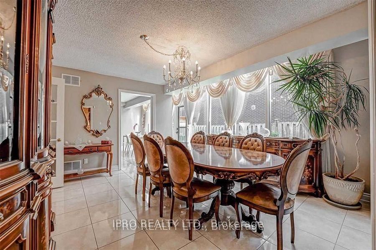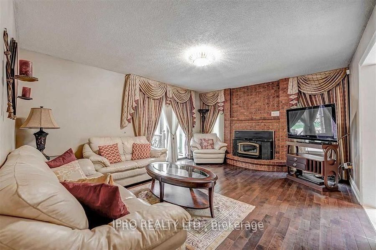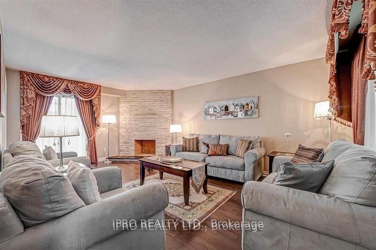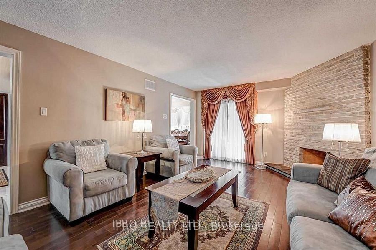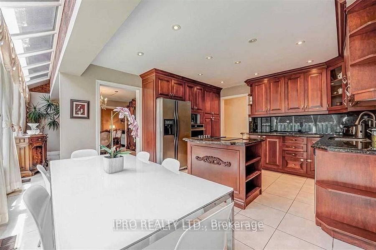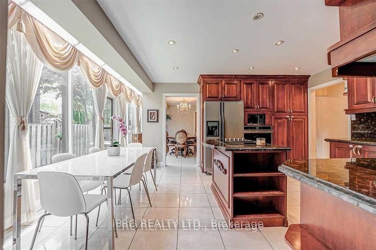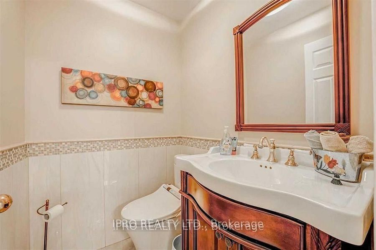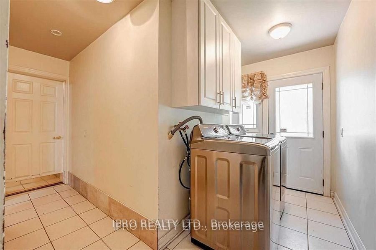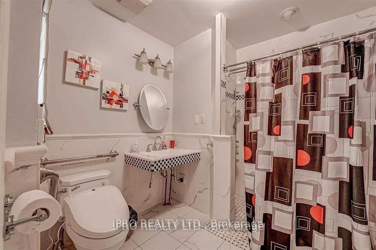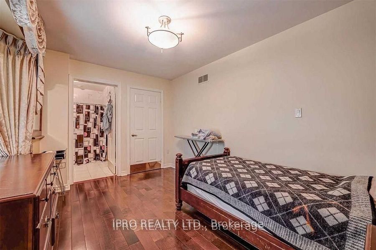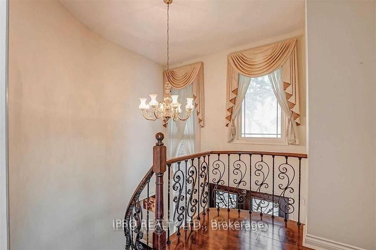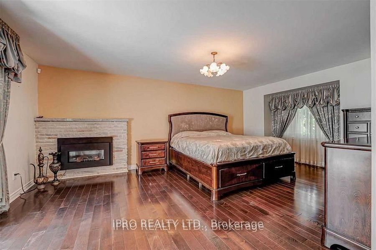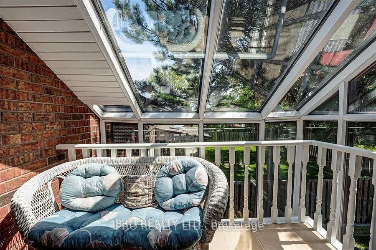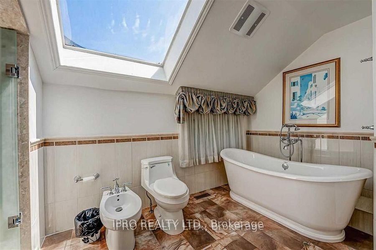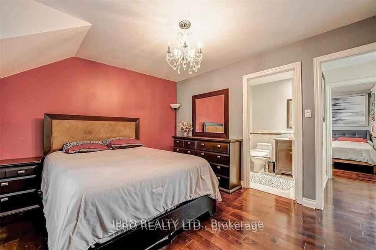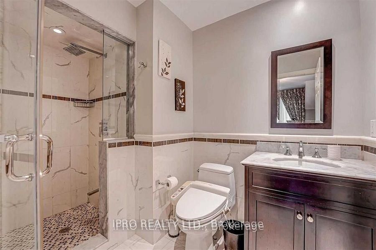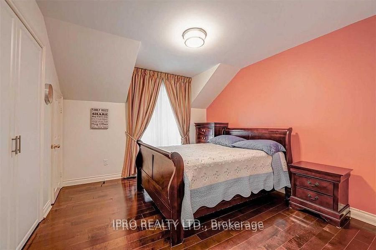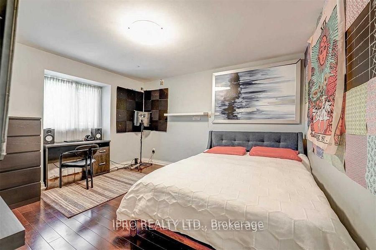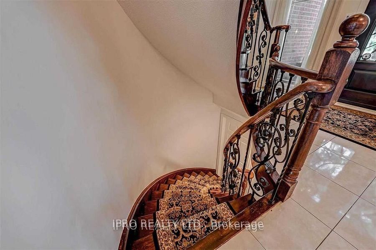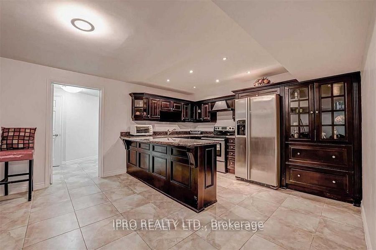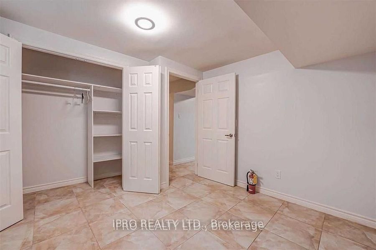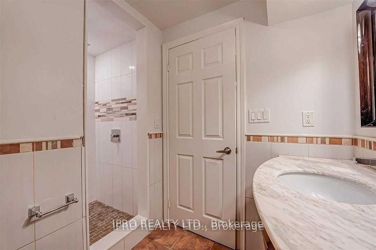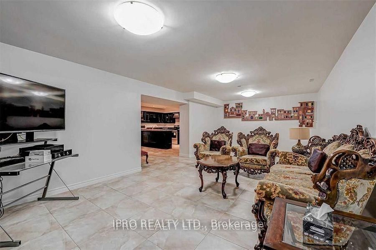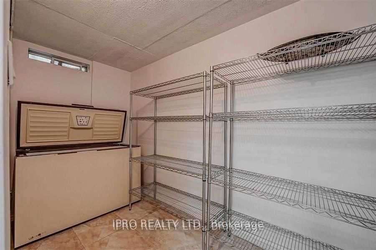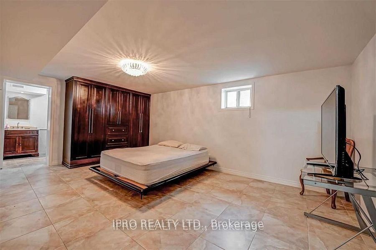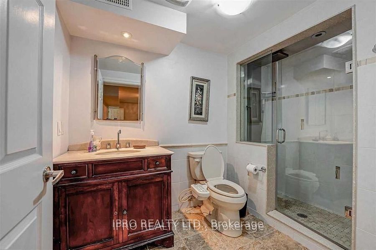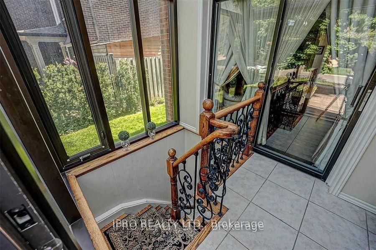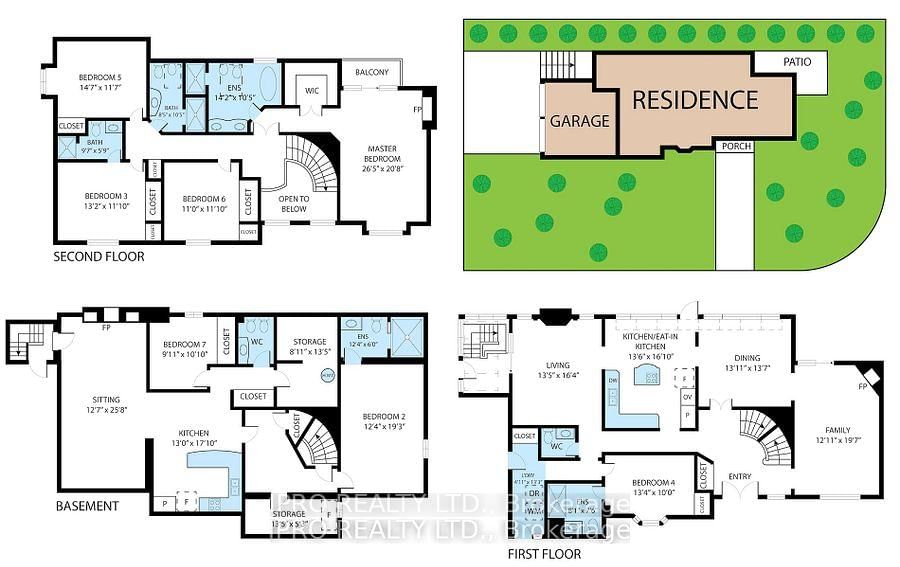4326 Bridlepath Tr
Listing History
Details
Ownership Type:
Freehold
Possession Date:
May 1, 2025
Lease Term:
1 Year
Property Size:
No Data
Portion for Lease:
No Data
Utilities Included:
No
Driveway:
Available
Furnished:
Yes
Basement:
Apartment, Separate Entrance
Garage:
Attached
Laundry:
Main
About 4326 Bridlepath Tr
A Rare Opportunity To Lease One Of The Unique Detached Homes In The Heart Of Erin Mills Neighbourhood With Amazing 7 Bedrms And 2 Full Kitchens W/ separate entrance to the basement. Fully Furnished & Move-In Ready. Filled With An Abundance Of Natural Light (Corner House), Loaded With Storage & $250K Of Upgrades/Renovation. This Beauty Has Around 4900 Sqft (With Basement) Of Functional Living Space W/Hardwood Floors Throughout & Pot-Lights. 2 set of Washer & Dryer. $500 Tenant To Pay For 6 Months Lawn And Garden Maintenance. Thanks For Showing.
ExtrasTwo Ss Fridges, Two Ss Stoves, Two Ss Dishwashers, Range Hood, Microwave, Washer & Dryer, All Window Coverings.
ipro realty ltd.MLS® #W12063239
Fees & Utilities
Utility Type
Air Conditioning
Heat Source
Heating
Property Details
- Type
- Detached
- Exterior
- Brick, Stone
- Style
- 2 Storey
- Central Vacuum
- No Data
- Basement
- Apartment, Separate Entrance
- Age
- No Data
Land
- Fronting On
- No Data
- Lot Frontage & Depth (FT)
- 48 x 134
- Lot Total (SQFT)
- 6,397
- Pool
- None
- Intersecting Streets
- Mississauga Rd & Birdlepath
Room Dimensions
Bedroom (2nd)
Carpet, 6 Piece Ensuite, hardwood floor
2nd Bedroom (2nd)
Carpet, hardwood floor
3rd Bedroom (2nd)
Carpet, 3 Piece Ensuite, hardwood floor
4th Bedroom (2nd)
Carpet, hardwood floor
5th Bedroom (Ground)
Carpet, 3 Piece Ensuite, Walkout To Garage
Bedroom (Bsmt)
Tile Floor, 3 Piece Ensuite
Bedroom (Bsmt)
Tile Floor
Kitchen (Ground)
Ceramic Floor, Eat-In Kitchen, Greenhouse Kitchen
Kitchen (Bsmt)
Family (Ground)
Carpet, Brick Fireplace
Similar Listings
Explore Erin Mills
Commute Calculator

Mortgage Calculator
Demographics
Based on the dissemination area as defined by Statistics Canada. A dissemination area contains, on average, approximately 200 – 400 households.
Sales Trends in Erin Mills
| House Type | Detached | Semi-Detached | Row Townhouse |
|---|---|---|---|
| Avg. Sales Availability | 3 Days | 7 Days | 74 Days |
| Sales Price Range | $900,000 - $2,100,000 | $850,000 - $1,252,000 | $845,000 |
| Avg. Rental Availability | 9 Days | 29 Days | 113 Days |
| Rental Price Range | $900 - $6,000 | $1,600 - $4,000 | $2,950 - $3,100 |
