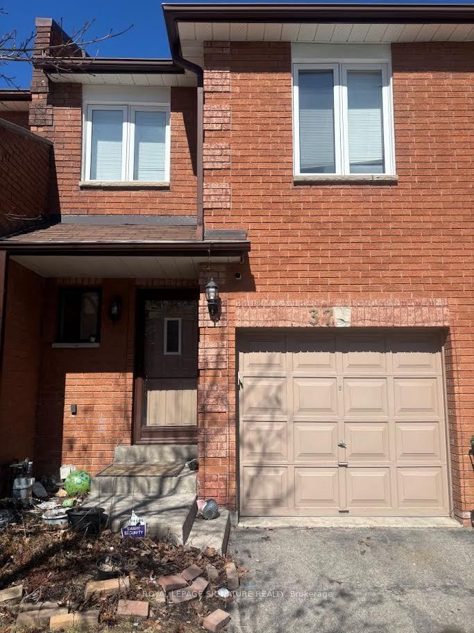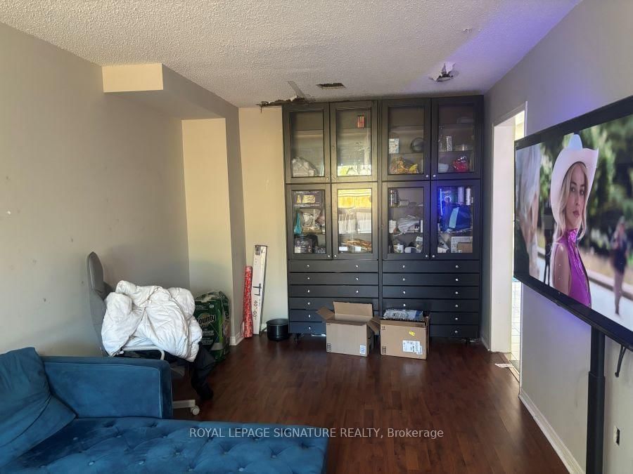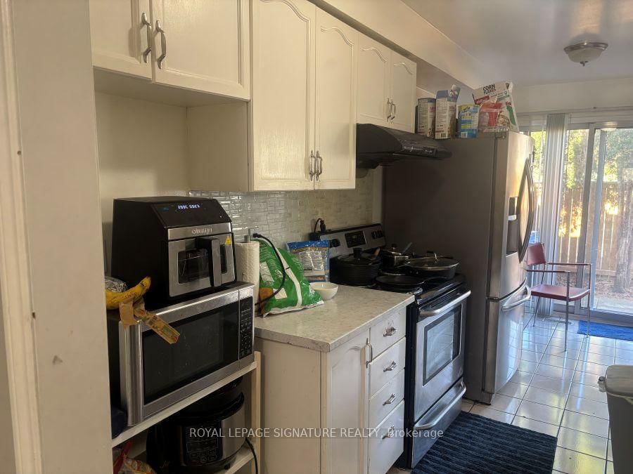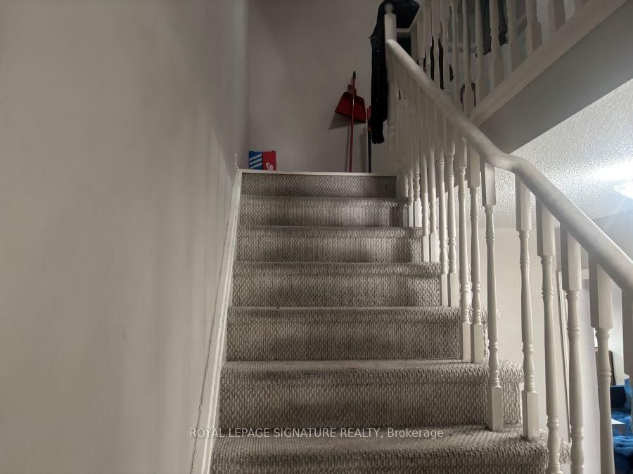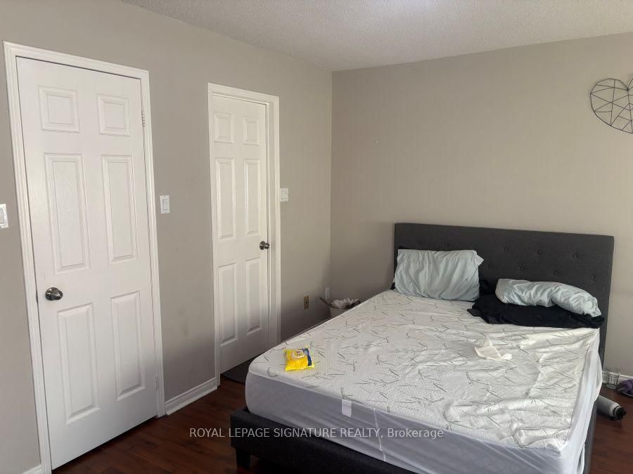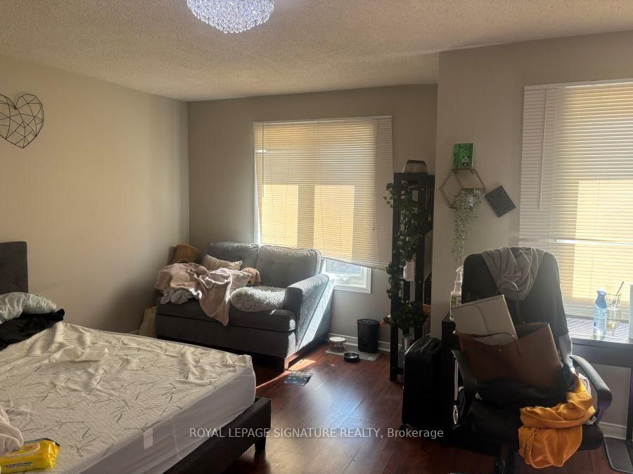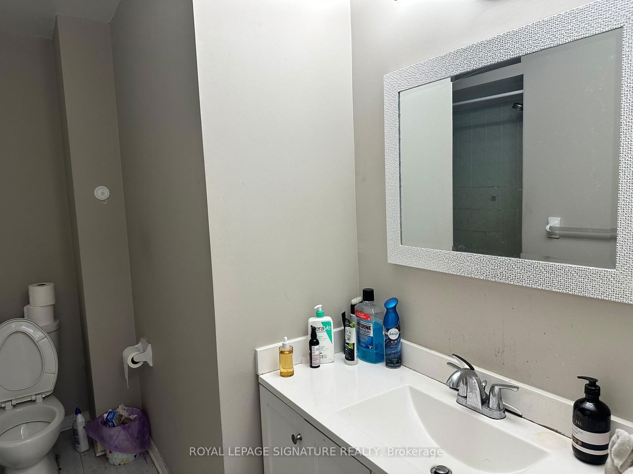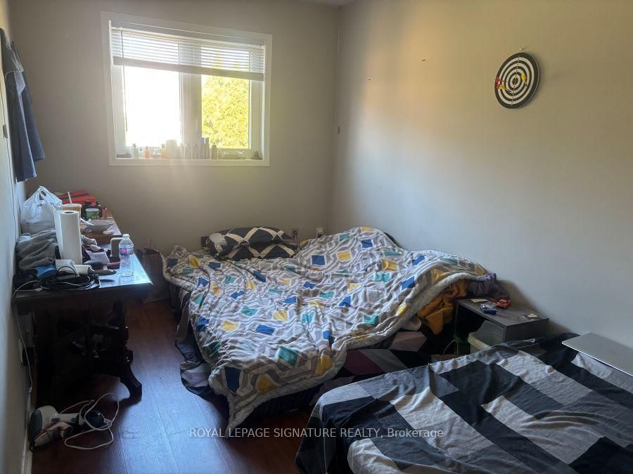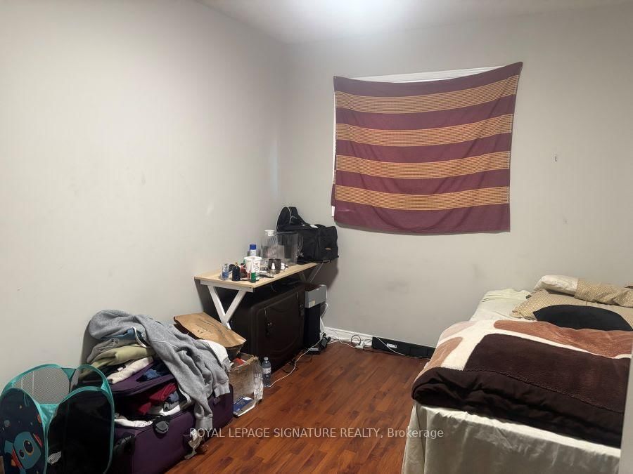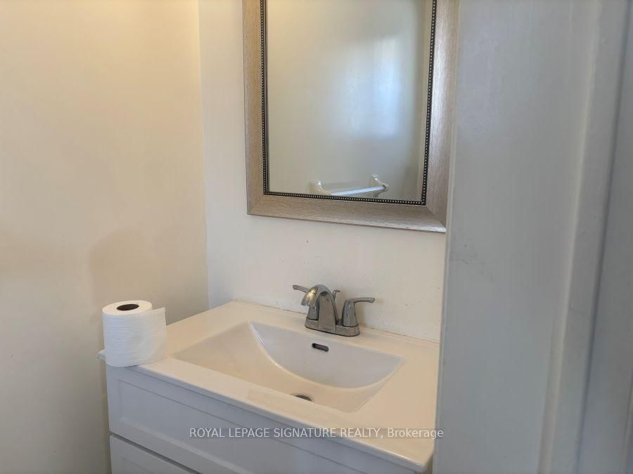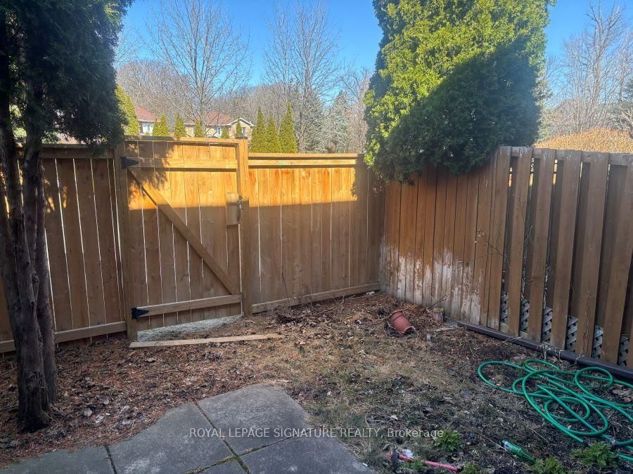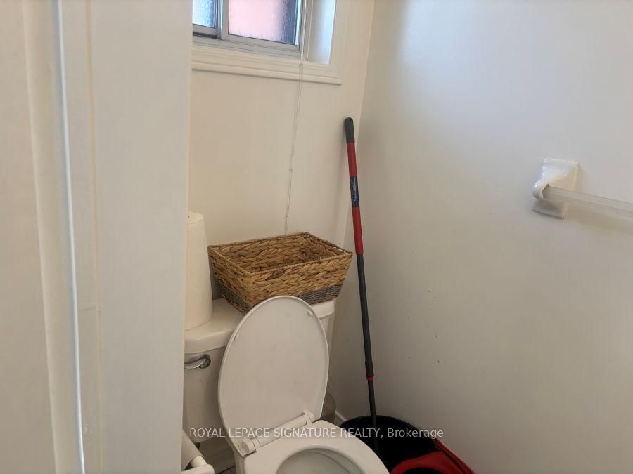37 - 550 Steddick Crt
Listing History
Details
Ownership Type:
Condominium
Property Type:
Townhouse
Possession Date:
June 1, 2025
Lease Term:
1 Year
Utilities Included:
No
Outdoor Space:
None
Furnished:
No
Exposure:
South East
Locker:
None
Amenities
About this Listing
A Beautiful, Well Located Townhouse With 3 Generous Sized Bedrooms And 2.5 Washrooms. Walk To Elementary School. Close To Square One, Highway 403, Heartland Town Centre, Transit & Parks. Spacious Lr/Dr With Large Window O/Looking The Yard. Bright Updated Kitchen. Share Entrance with Tenant in Basement. Shared Laundry in Basement.
ExtrasIncludes Use Of All Appliances and Storage Cabinet in Living area. One Car Garage, And One Parking Space In The Driveway. Tenant Pays 75% of Utilities including Hot Water Tank Rental.
royal lepage signature realtyMLS® #W12062922
Fees & Utilities
Utilities Included
Utility Type
Air Conditioning
Heat Source
Heating
Room Dimensions
Living
Dining
Kitchen
Bedroomeakfast
Powder Rm
2 Piece Bath
Primary
Ensuite Bath
2nd Bedroom
3rd Bedroom
Bathroom
Bathroom
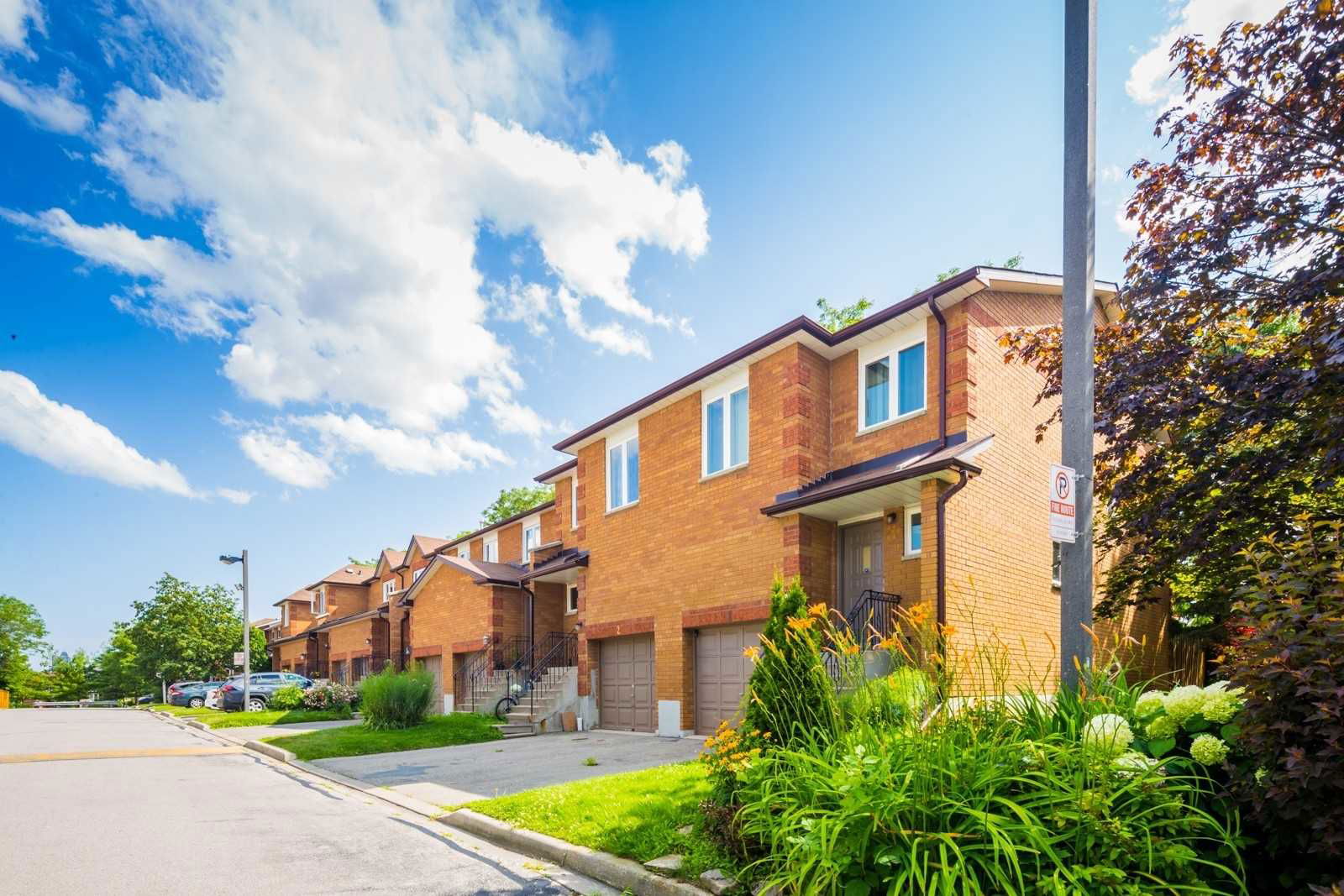
Building Spotlight
Similar Listings
Explore Hurontario
Commute Calculator

Mortgage Calculator
Demographics
Based on the dissemination area as defined by Statistics Canada. A dissemination area contains, on average, approximately 200 – 400 households.
Building Trends At 550 Steddick Court Condos
Days on Strata
List vs Selling Price
Offer Competition
Turnover of Units
Property Value
Price Ranking
Sold Units
Rented Units
Best Value Rank
Appreciation Rank
Rental Yield
High Demand
Market Insights
Transaction Insights at 550 Steddick Court Condos
| 2 Bed | 3 Bed | 3 Bed + Den | |
|---|---|---|---|
| Price Range | No Data | $845,000 | No Data |
| Avg. Cost Per Sqft | No Data | $683 | No Data |
| Price Range | No Data | No Data | No Data |
| Avg. Wait for Unit Availability | No Data | 257 Days | 361 Days |
| Avg. Wait for Unit Availability | No Data | 307 Days | 220 Days |
| Ratio of Units in Building | 3% | 75% | 23% |
Market Inventory
Total number of units listed and leased in Hurontario
