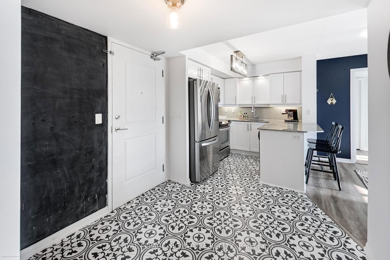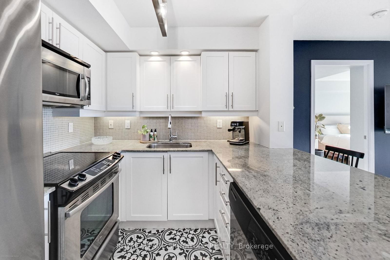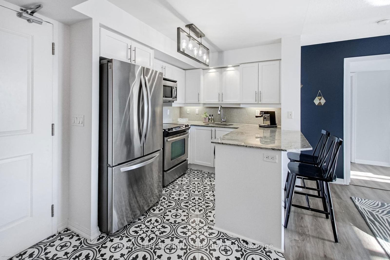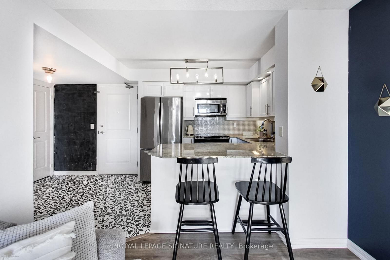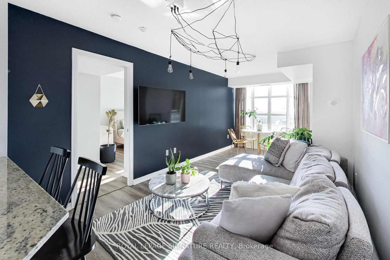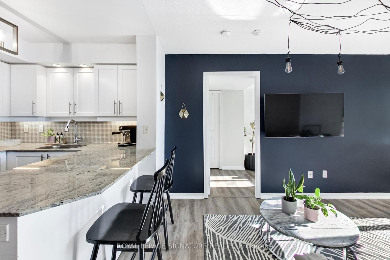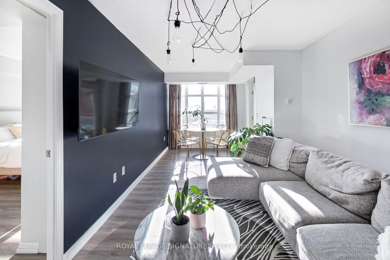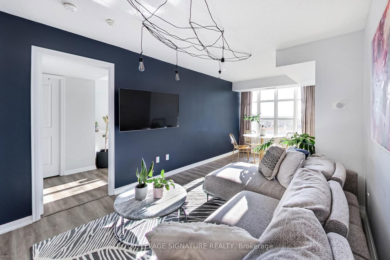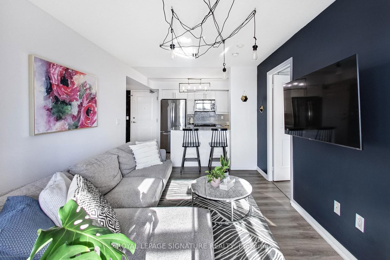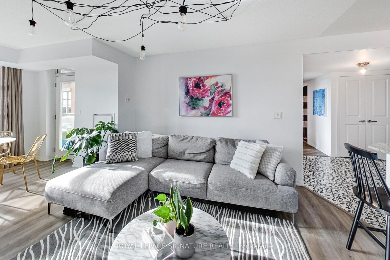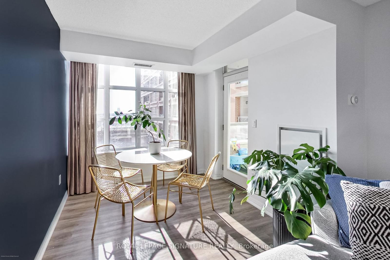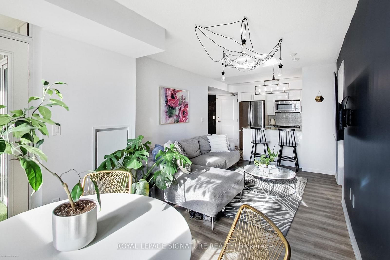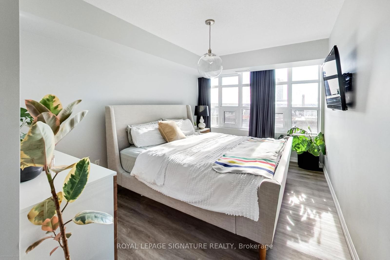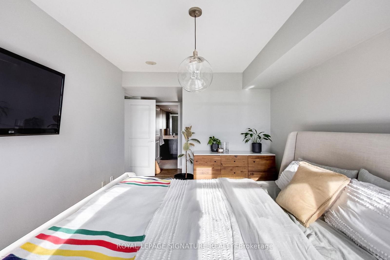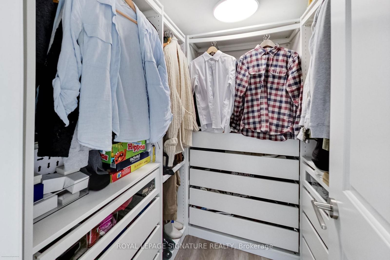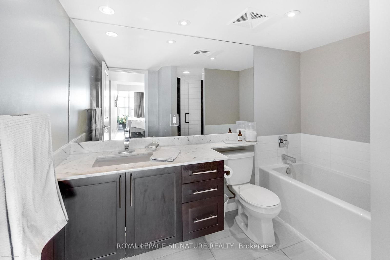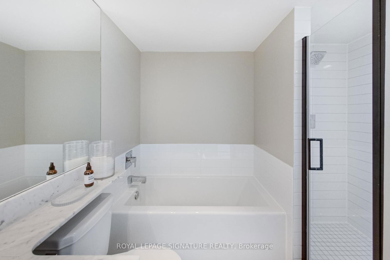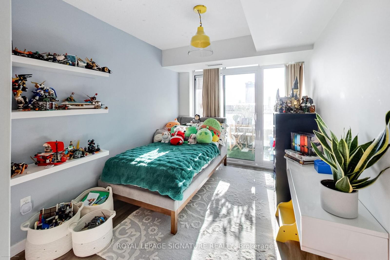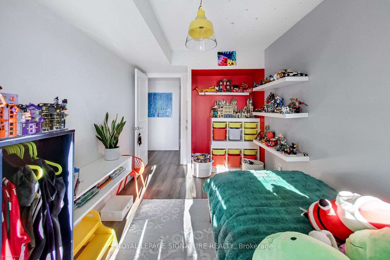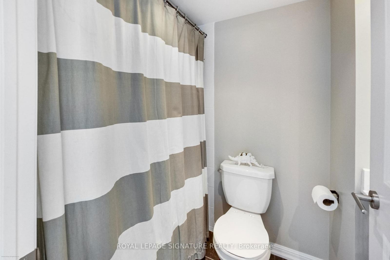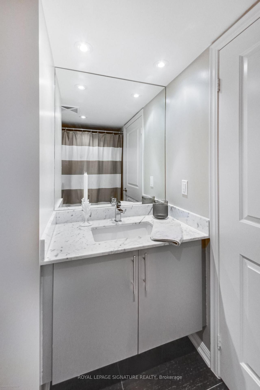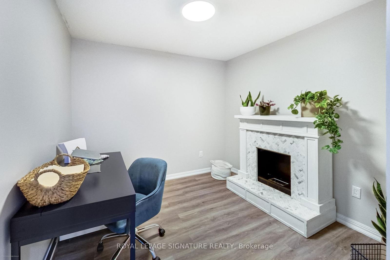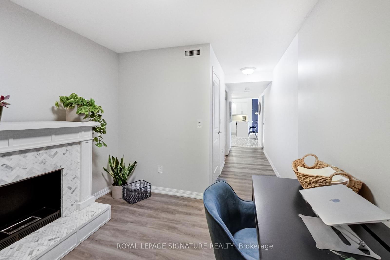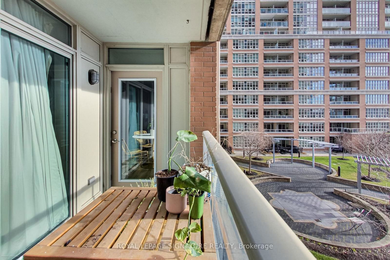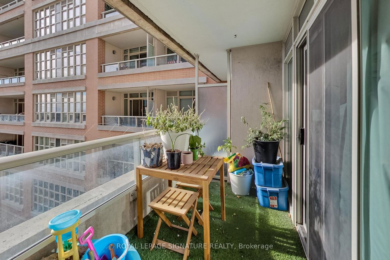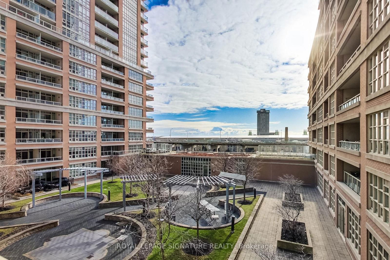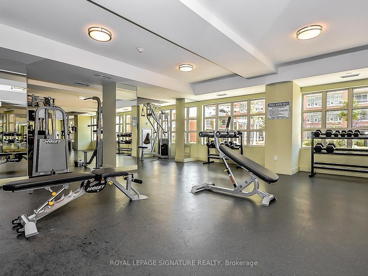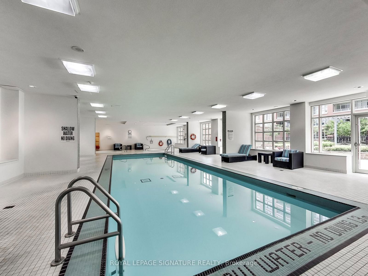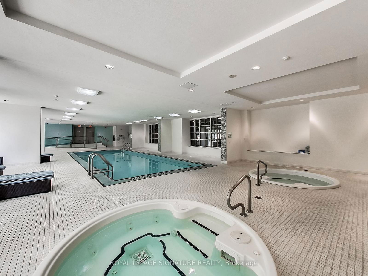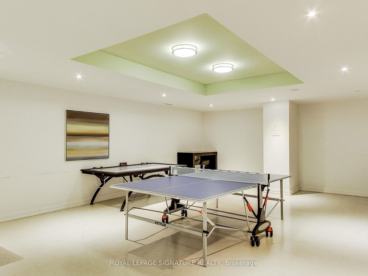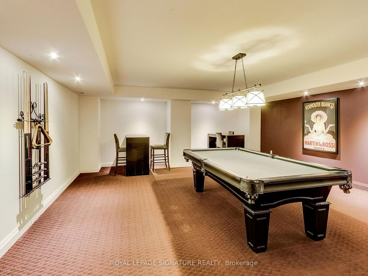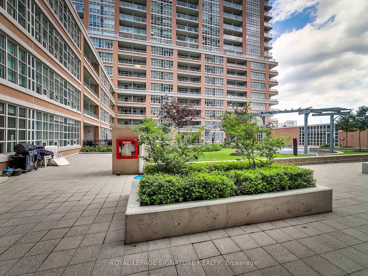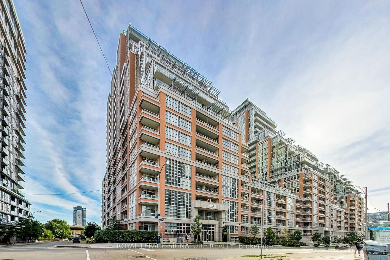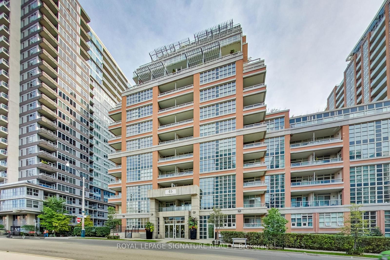523 - 65 East Liberty St
Details
Property Type:
Condo
Maintenance Fees:
$892/mth
Taxes:
$2,253 (2024)
Cost Per Sqft:
$767 - $920/sqft
Outdoor Space:
Balcony
Locker:
Owned
Exposure:
South
Possession Date:
60 days+/TBA
Amenities
About this Listing
Indulge in refined living with this expansive 2-bedroom plus separate den, 2-bath suite, nestled within the highly coveted Liberty Lakeview Towers. This residence seamlessly marries space and sophistication, offering a generous and family-friendly floor plan that elevates everyday living. The chef-inspired kitchen is a true centrepiece, boasting a commanding breakfast bar and complemented by luxurious "Merola" custom tiles in the foyer and kitchen, exuding timeless elegance. Throughout the home, new, premium waterproof vinyl floors add a touch of modernity and durability. With the added convenience of parking and a locker, this home offers both practical luxury and effortless style. The versatile den can serve as a refined home office or a third bedroom, accommodating your unique needs. Dual walk-outs lead to your private balcony, where you can unwind and enjoy the serene, south-facing vistas of the landscaped courtyard. The kitchen is a culinary dream, featuring sleek granite countertops and top-tier stainless steel appliances, while the bathrooms offer marble accents that exude opulence. Experience the pinnacle of Liberty Village living with this sun-drenched sanctuary, where luxury and comfort meet in perfect harmony.
ExtrasFridge, stove, dishwasher, microwave/range, washer & dryer, wall mounts for 2 TVs, custom curtains, light fixtures.
royal lepage signature realtyMLS® #C12065774
Fees & Utilities
Maintenance Fees
Utility Type
Air Conditioning
Heat Source
Heating
Room Dimensions
Living
Combined with Dining, Walkout To Balcony, Vinyl Floor
Dining
Combined with Living, Open Concept, Vinyl Floor
Kitchen
Breakfast Bar, Stainless Steel Appliances, Tile Floor
Primary
4 Piece Ensuite, Walk-in Closet, Vinyl Floor
2nd Bedroom
Walkout To Balcony, Large Window, Vinyl Floor
Den
Separate Room, Vinyl Floor
Similar Listings
Explore Liberty Village
Commute Calculator

Mortgage Calculator
Demographics
Based on the dissemination area as defined by Statistics Canada. A dissemination area contains, on average, approximately 200 – 400 households.

