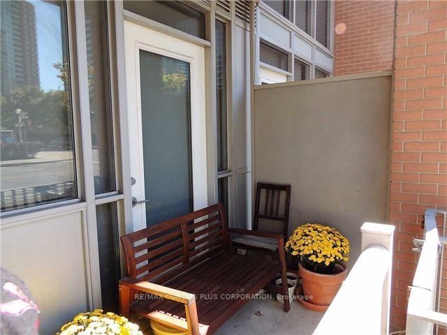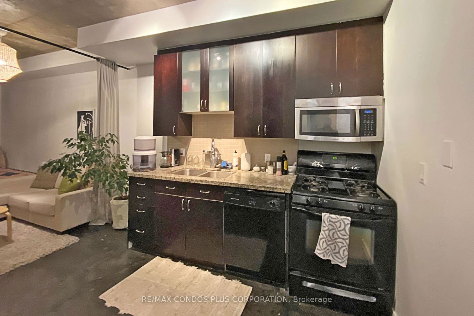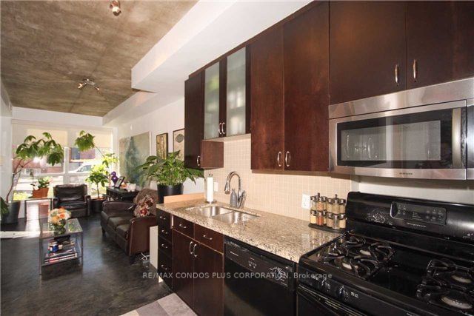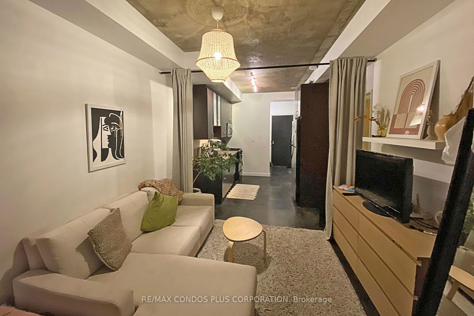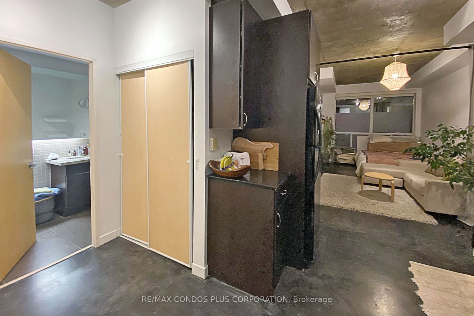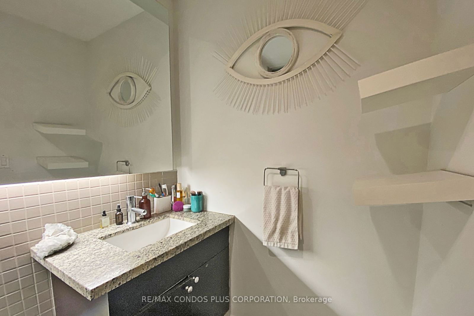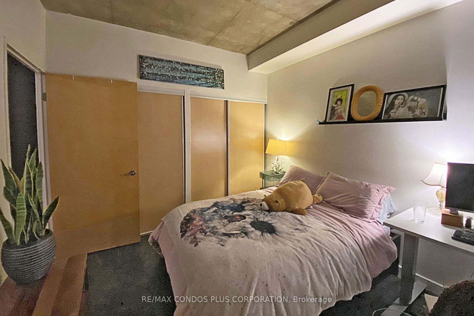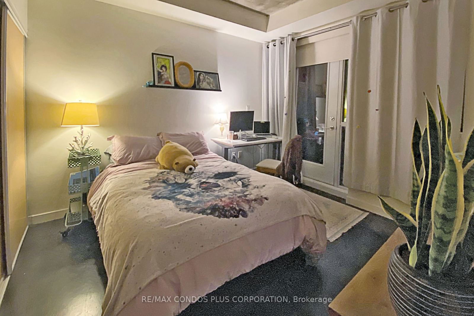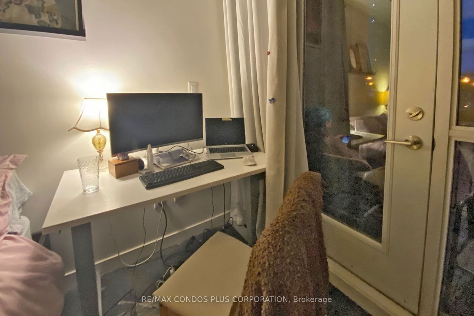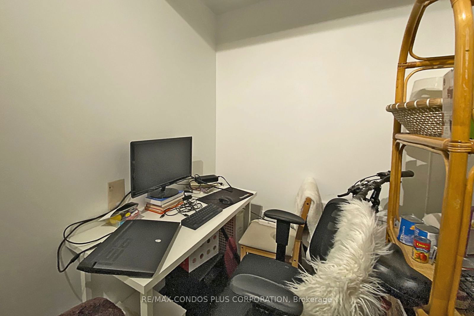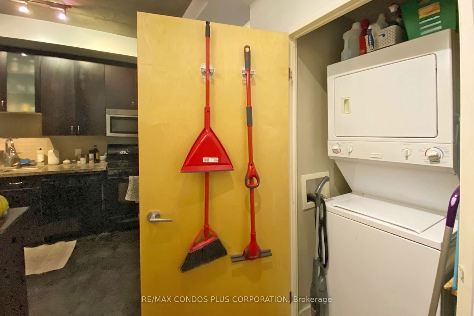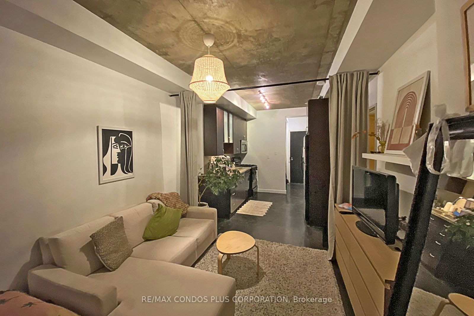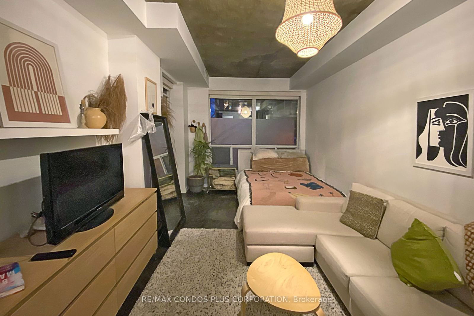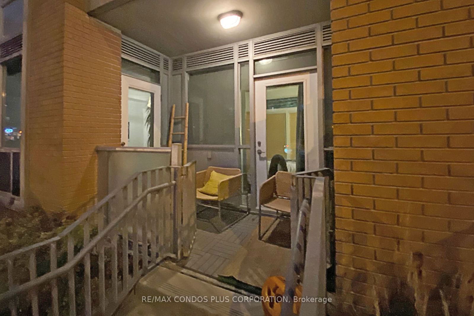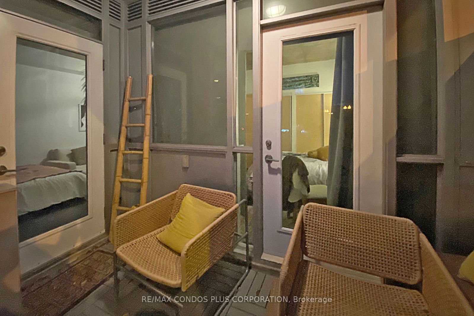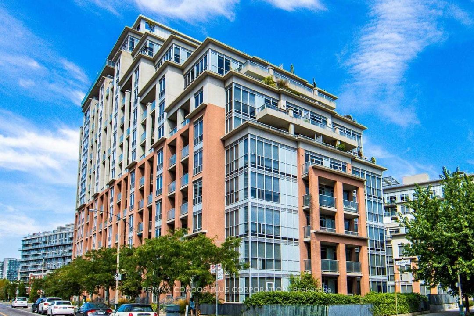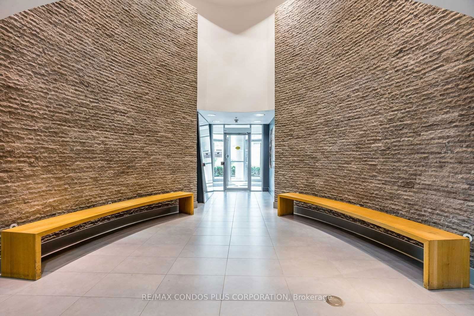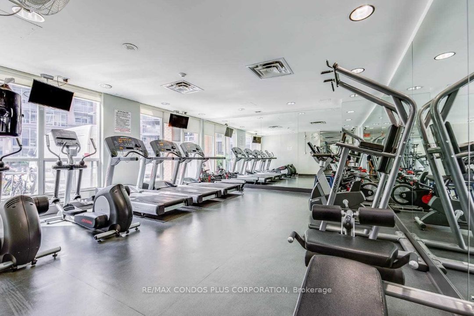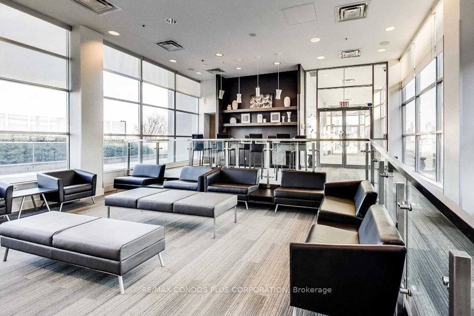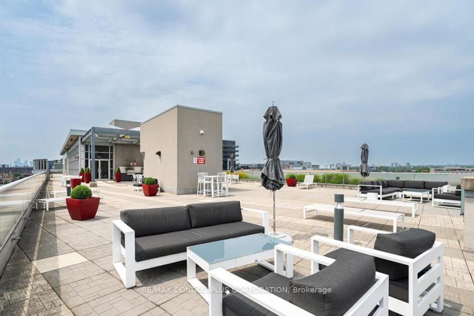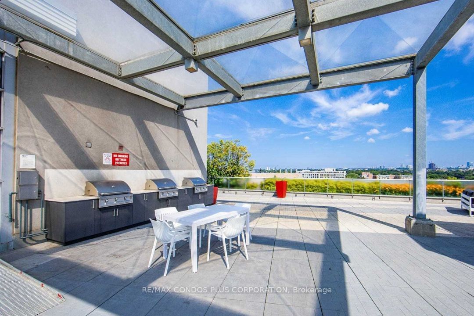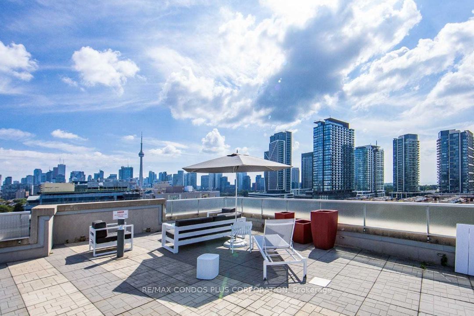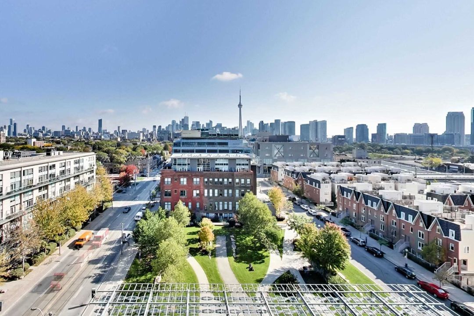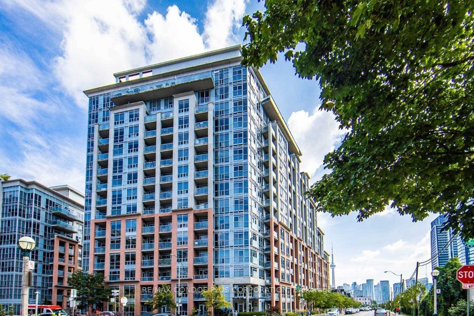Listing History
Unit Highlights
Utilities Included
Utility Type
- Air Conditioning
- Central Air
- Heat Source
- Gas
- Heating
- Forced Air
Room Dimensions
About this Listing
Experience the Ultimate in Urban Living with this Chic 1-bedroom + den loft at DNA 1 in King West. Located on the ground floor, this stylish suite offers the convenience of direct street and private terrace access with no waiting for elevators! Showcasing 9-foot exposed concrete ceilings and authentic polished concrete floors, this unit exudes a modern and industrial-chic vibe. The open-concept kitchen features granite counters, a gas stove, and plenty of prep space, making it perfect for cooking and entertaining. Enjoy two walkouts to your private terrace, complete with a gas BBQ hookup, ideal for hosting friends or relaxing outdoors. The spacious bedroom features floor-to-ceiling windows, offering natural light and a serene retreat complete with double closets, while the versatile den provides the flexibility for a home office or guest area. This unit also includes parking and a locker for added convenience. Located in the heart of the city, your are steps from TTC, Starbucks, No Frills, and a short stroll to King West, Bridge to Liberty Village, Queen West, the Ossington Strip, and local parks. Surrounded by trendy restaurants, cafes, shops, and everything you need for an exciting urban lifestyle. Don't miss the opportunity to call this unique terrace loft your home. Book your showing today!
re/max condos plus corporationMLS® #C11899110
Amenities
Explore Neighbourhood
Similar Listings
Demographics
Based on the dissemination area as defined by Statistics Canada. A dissemination area contains, on average, approximately 200 – 400 households.
Price Trends
Maintenance Fees
Building Trends At DNA Condos
Days on Strata
List vs Selling Price
Offer Competition
Turnover of Units
Property Value
Price Ranking
Sold Units
Rented Units
Best Value Rank
Appreciation Rank
Rental Yield
High Demand
Transaction Insights at 1 Shaw Street
| Studio | 1 Bed | 1 Bed + Den | 2 Bed | 2 Bed + Den | 3 Bed | |
|---|---|---|---|---|---|---|
| Price Range | No Data | $557,000 - $633,000 | $610,000 - $705,000 | $600,000 - $810,000 | No Data | No Data |
| Avg. Cost Per Sqft | No Data | $1,007 | $950 | $966 | No Data | No Data |
| Price Range | No Data | $2,300 - $2,675 | $2,400 - $2,800 | $2,800 - $3,750 | No Data | No Data |
| Avg. Wait for Unit Availability | 775 Days | 39 Days | 66 Days | 105 Days | 708 Days | No Data |
| Avg. Wait for Unit Availability | 217 Days | 31 Days | 65 Days | 96 Days | 294 Days | No Data |
| Ratio of Units in Building | 4% | 45% | 29% | 20% | 3% | 2% |
Transactions vs Inventory
Total number of units listed and leased in King West
