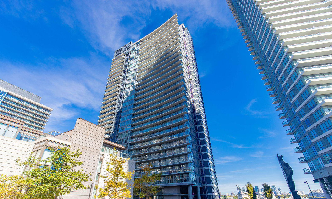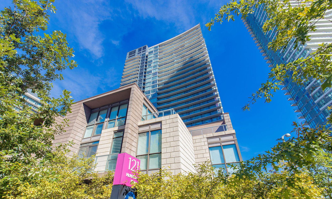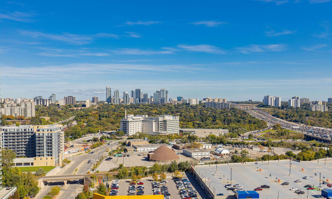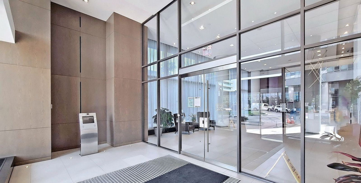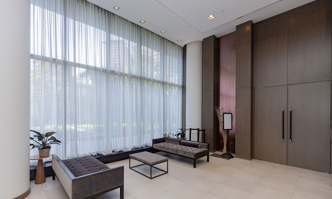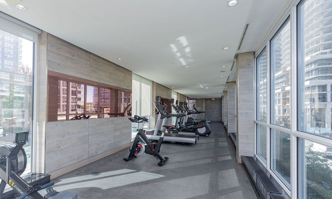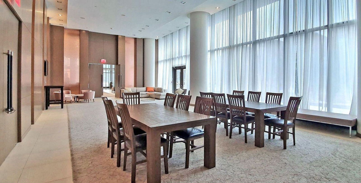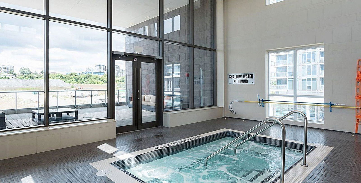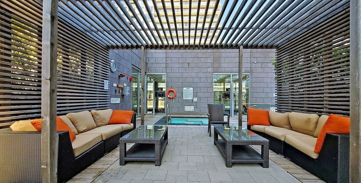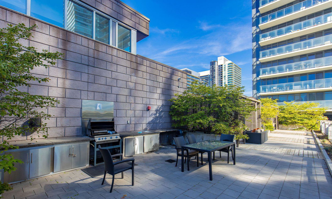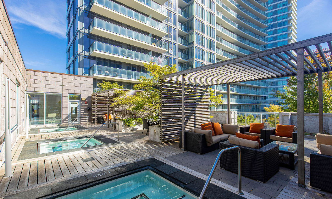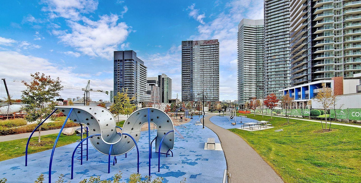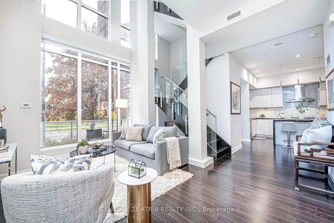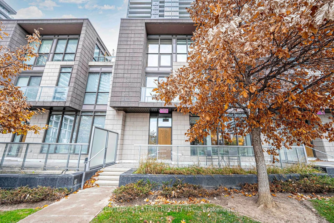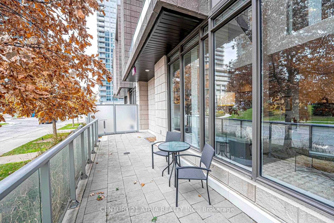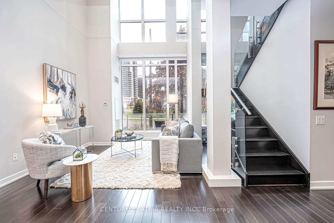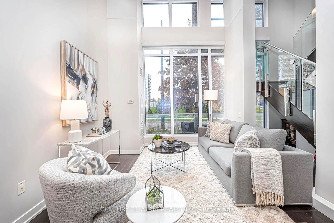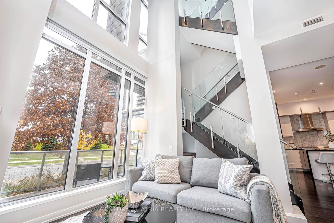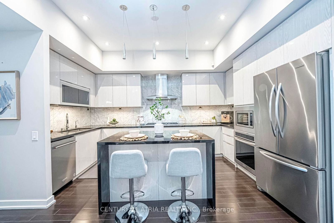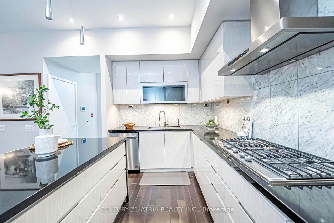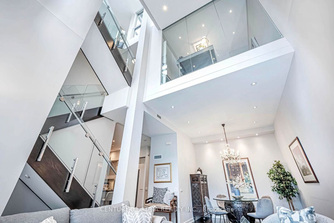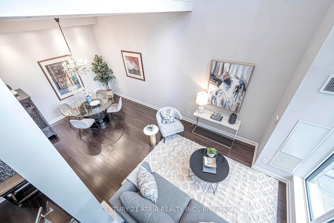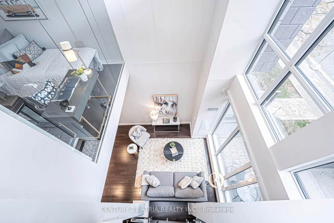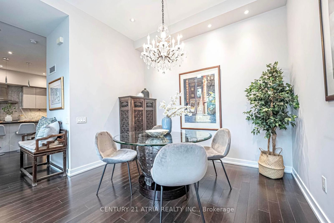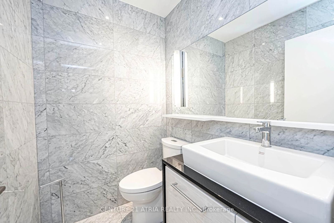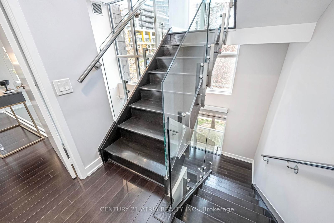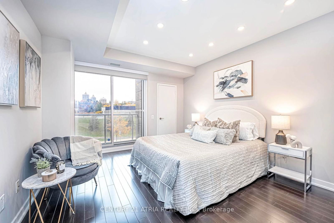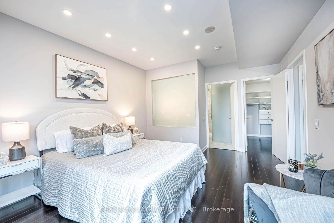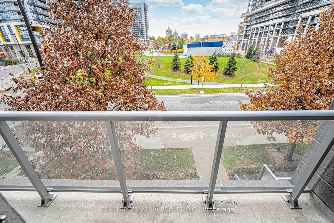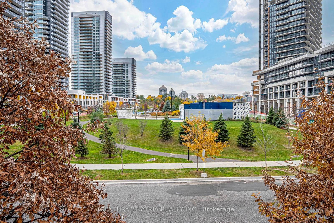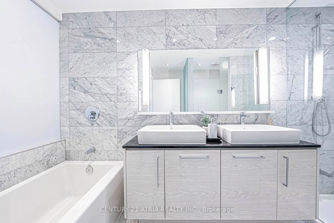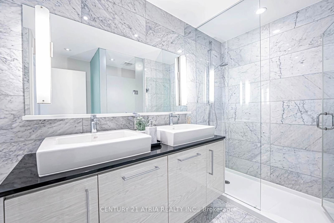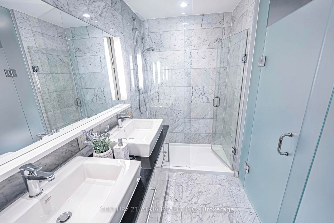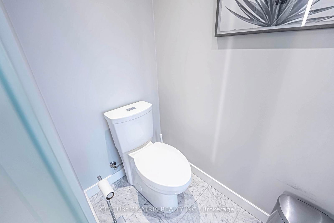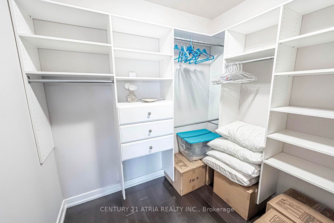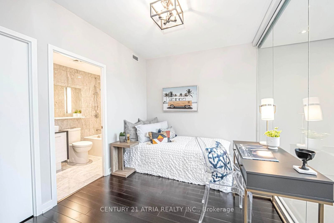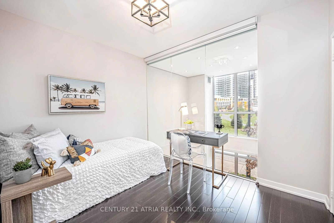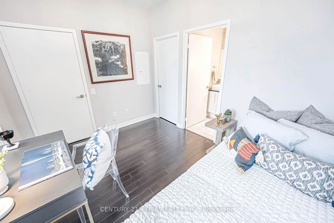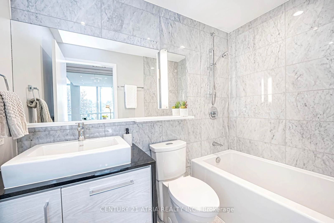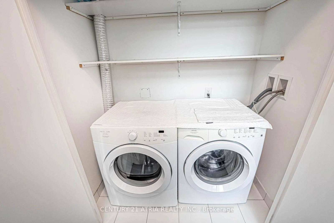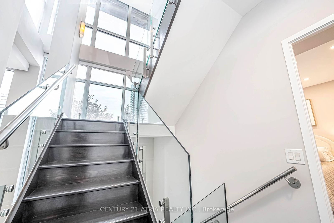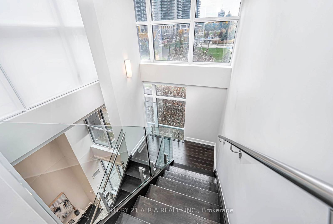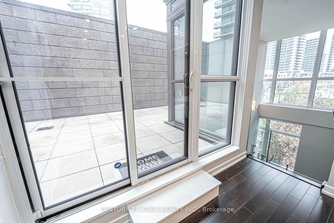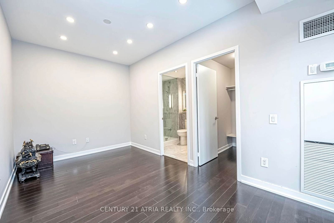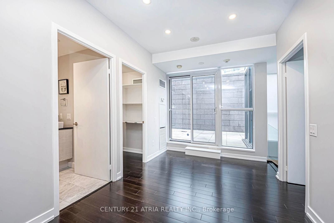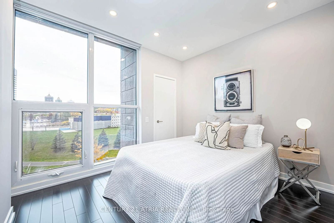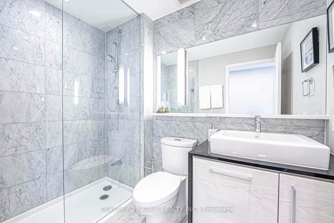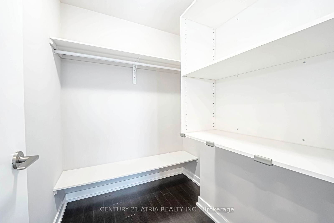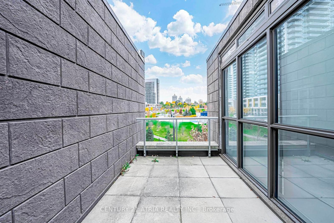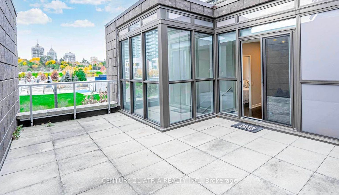121 McMahon Drive & 125-131 McMahon Drive
Building Details
Listing History for Tango Condos
Amenities
Maintenance Fees
About 121 McMahon Drive — Tango Condos
The ultramodern look of the Tango Condos is nothing new for the Bayview Village neighbourhood. Glass towers have been rising steadily in this North York neighbourhood for some time now, and 121 McMahon Drive is no exception.
Created in 2015 by Concord Adex — the same developer behind the City Place community — Tango Condos contains 370 units spread out over 46 storeys. The sleek glass tower and its accompanying cubist-inspired townhomes were designed by Page & Steele / IBI Group, with Mike Niven in charge of the interior design and landscape architecture by the Planning Partnership. This property is actually part of a 2 phase development, culminating in the completion of Tango II Condos in 2015.
Thankfully, the architects behind 121 McMahon Dr left plenty of room for amenities, including a games room, indoor swimming pool, and theatre, as well as a gym with tai chi deck and his and hers change rooms. While some of the extras afforded to residents of the Tango Condos are commonplace, such as a concierge, underground parking with visitor spots, and guest suites, the building’s pet spa is slightly more outrageous. Residents can also choose to relax on the building’s rooftop terrace or in the ground-level courtyard, plus the property is equipped with both indoor and outdoor hot tubs.
The Suites
The homes at the Tango Condos range from miniscule to massive, resulting in a diverse group of neighbours living in the building. Those hoping to keep their costs down can check out the smaller Toronto condos for sale and rent at 121 McMahon, which start at around 350 square feet. Alternatively, condo seekers in need of as much space as possible will be glad to hear that the largest units cover a generous 2,300 square feet. What’s more, those looking for something resembling a house rather than a condo are also covered, thanks to the 14 townhouse units.
As with many condos, some finishes and features stay constant throughout the building while others vary from home to home. Throughout the building, prospective residents can expect to find laminate flooring, plus thermofoil cabinetry and granite countertops in kitchens and bathrooms. Some suites, on the other hand, boast premium elements including upgraded appliances and premium cabinetry hardware.
The Neighbourhood
When prospective residents first roll up for a viewing at the Tango Condos, they’ll immediately notice a set of flags proudly waving outside the building. These aren’t flags expressing support for any particular country, but rather the red, orange, and blue signifies an important neighbour: IKEA. And while we don’t expect residents to redecorate on the regular, it’s still useful having a store filled with inexpensive home goods and Swedish meatballs right next door.
Besides IKEA, residents living at 121 McMahon Dr also live within close proximity of Canadian Tire, Mountain Equipment Coop, and Bayview Village Shopping Centre. The latter is home to two grocery stores, a Pusateri’s and a Loblaws, as well as a Toronto Public Library branch.
Transportation
Travelling to and from the building is easy, whether residents have access to a car or not. Leslie and Bessarion subway stations are each less than a kilometer away, and from either of these passengers can take a quick ride west toward Sheppard-Yonge station to connect onto the Yonge line.
As for drivers, the 401 can be reached in about two minutes by heading east on Esther Shiner and south along Leslie. This major highway comes in handy for residents headed east to Scarborough or the Don Valley Parkway, as well as those journeying west to Mississauga or to Pearson International Airport.
Reviews for Tango Condos
No reviews yet. Be the first to leave a review!
 6
6Listings For Sale
Interested in receiving new listings for sale?
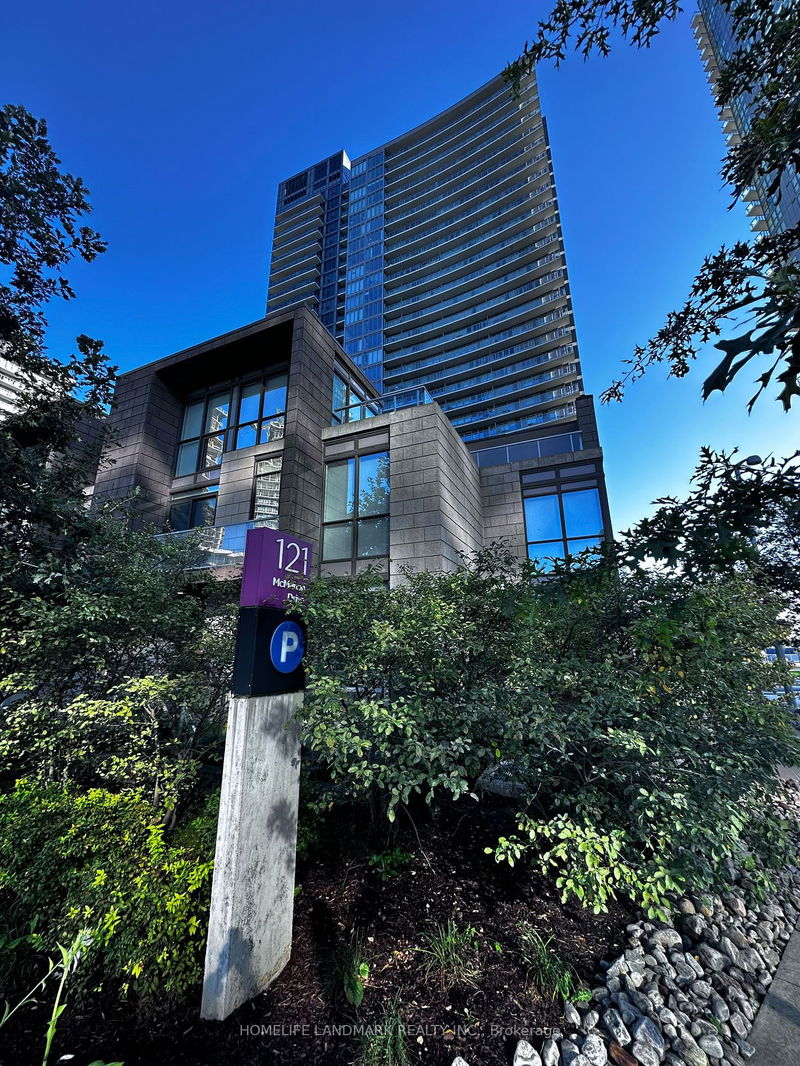
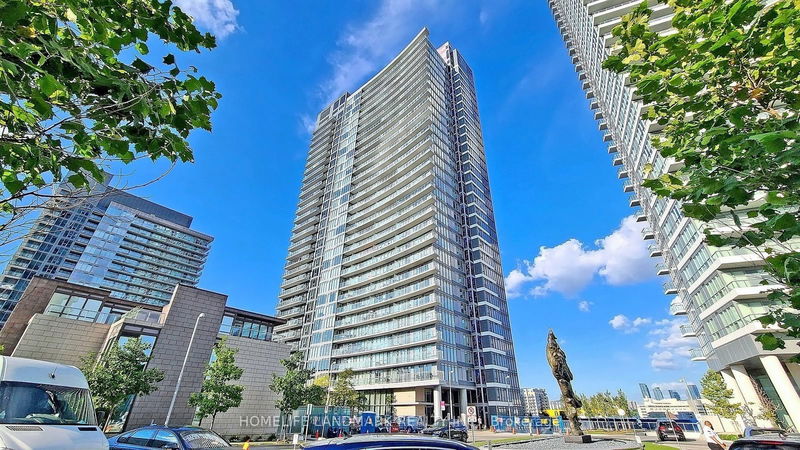
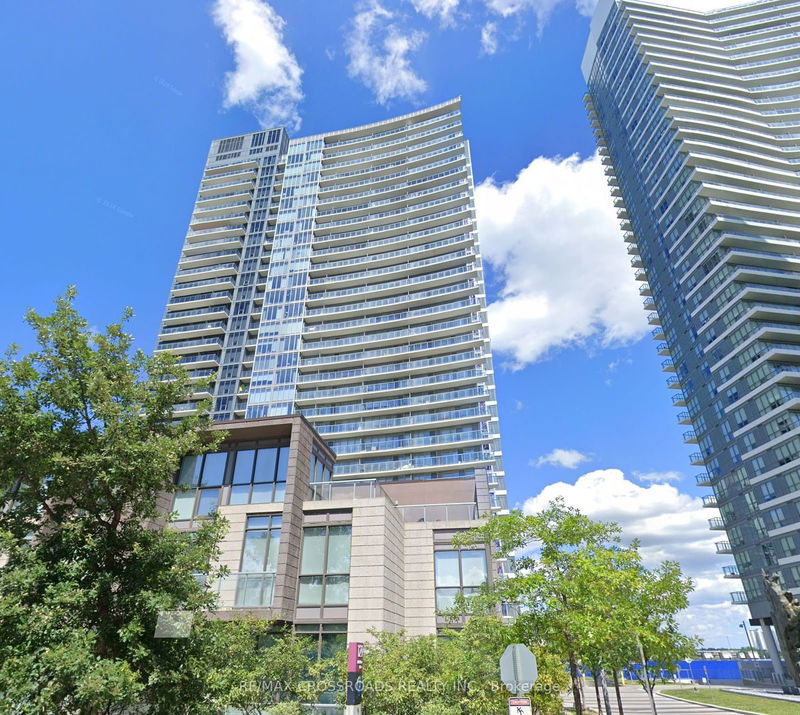
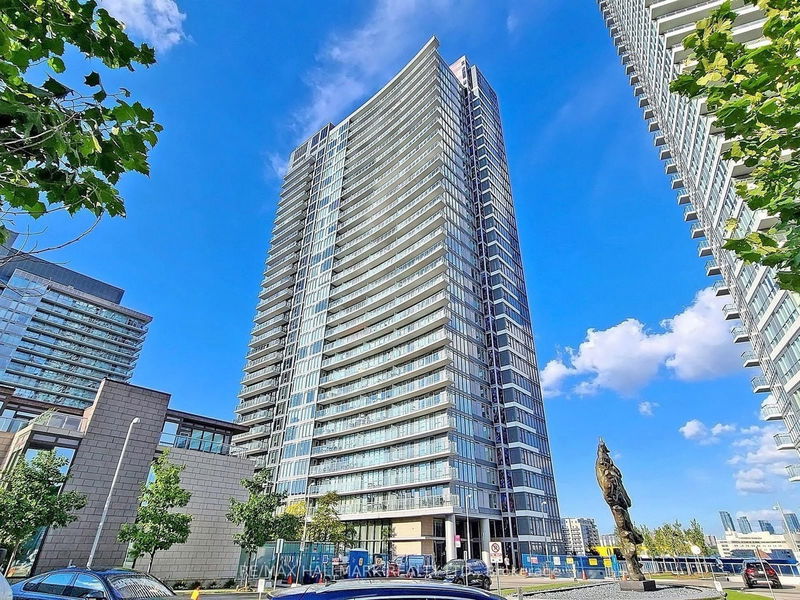
Price Cut: $20,000 (Nov 17)
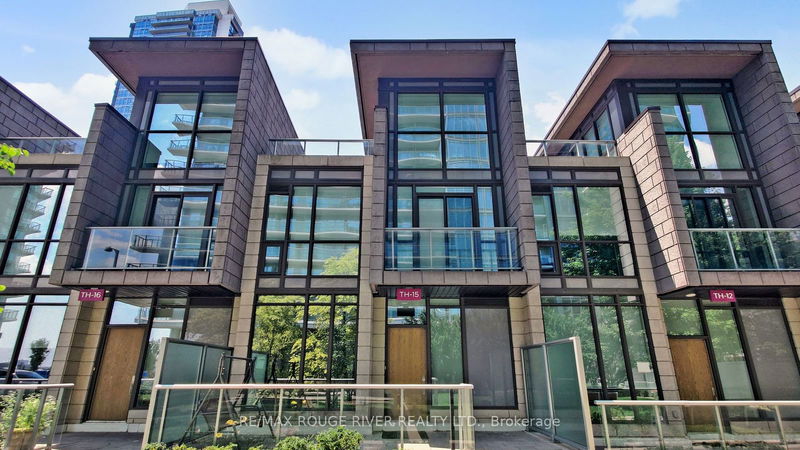
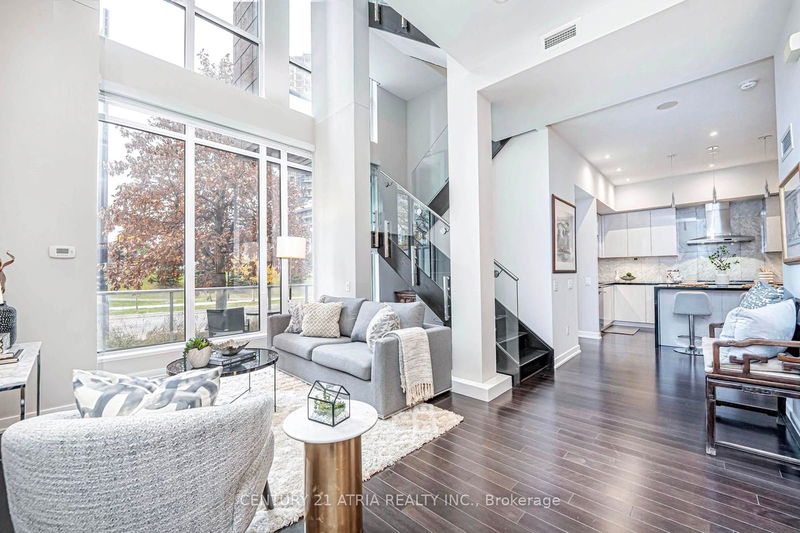
 7
7Listings For Rent
Interested in receiving new listings for rent?
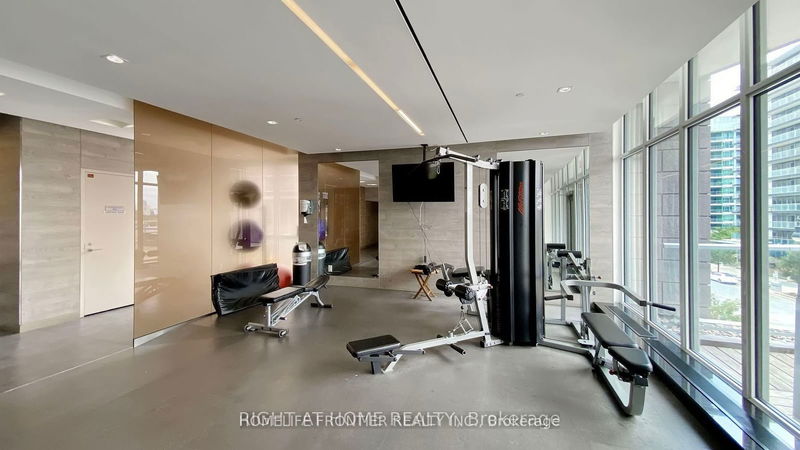
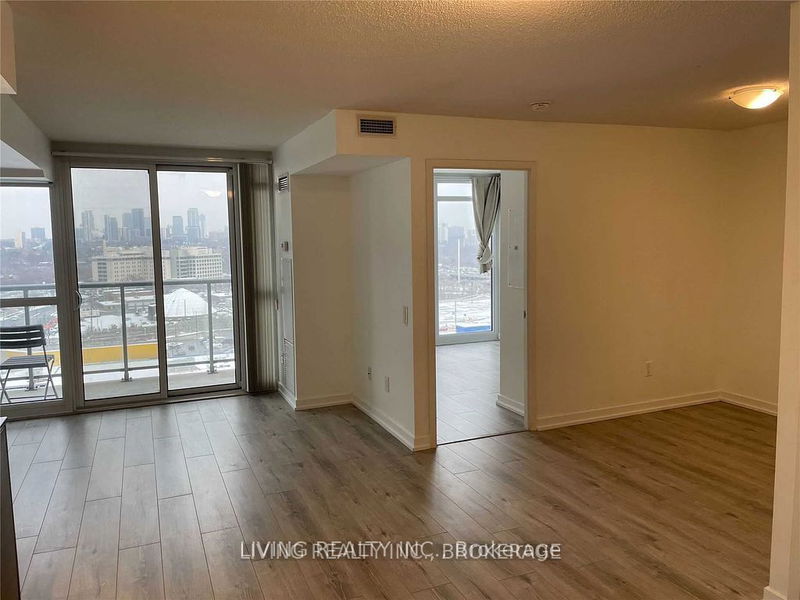
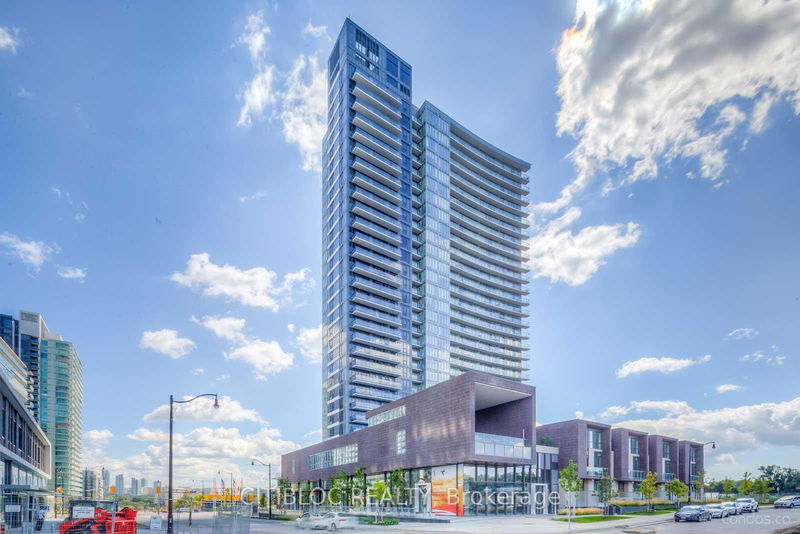
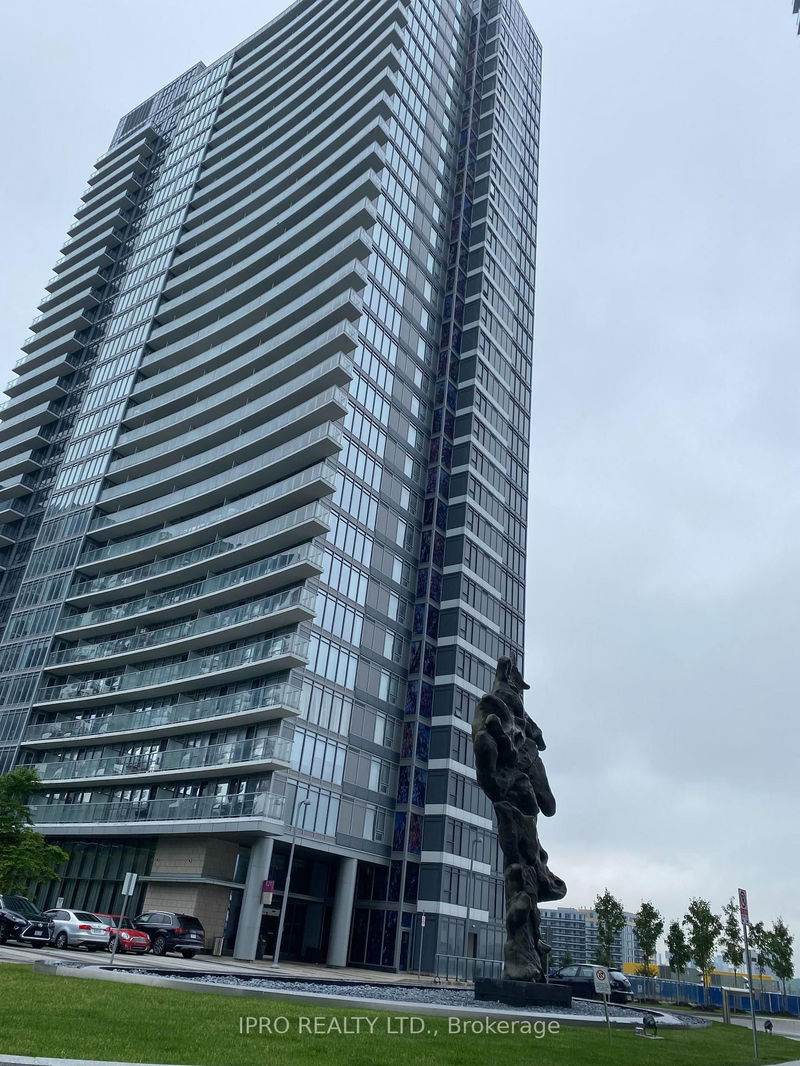
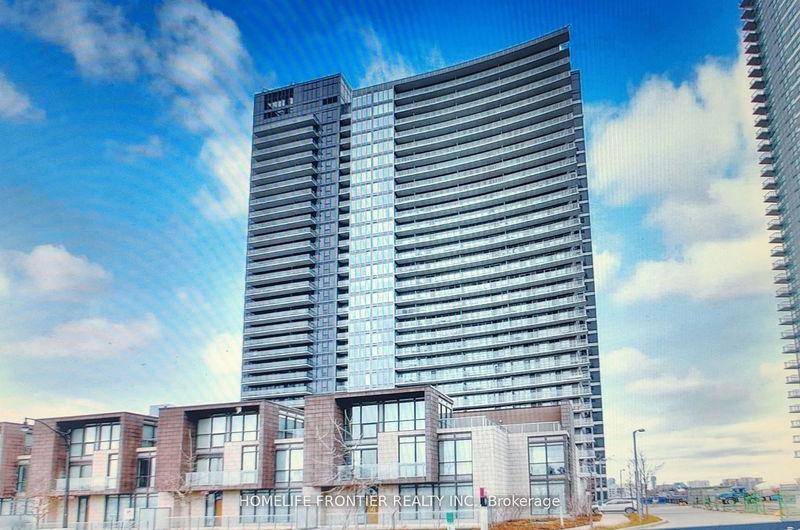
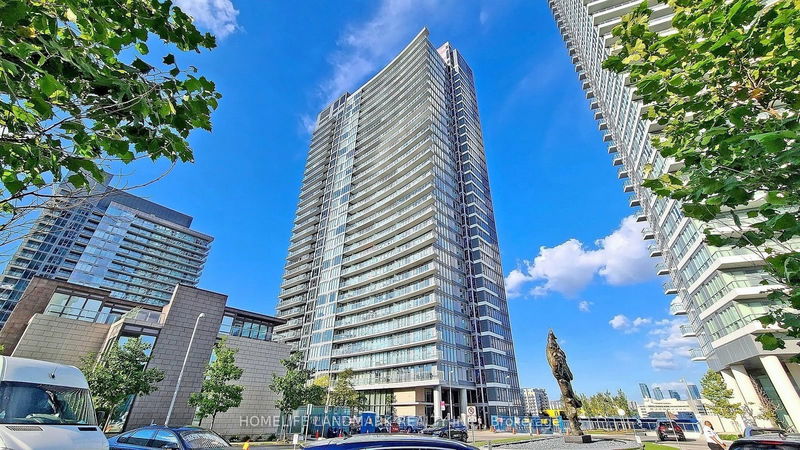
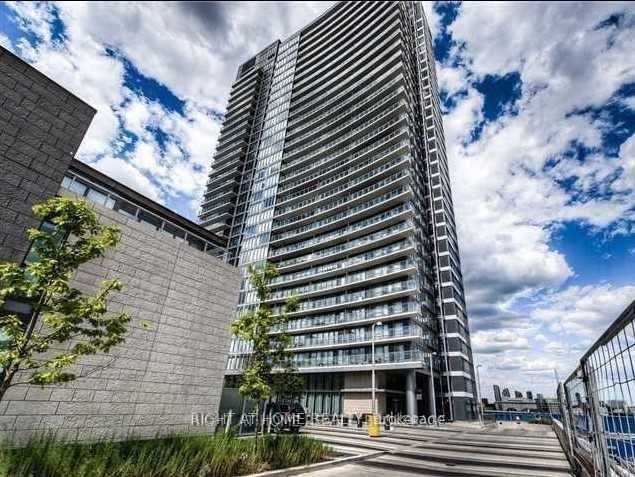
Explore Bayview Village
Similar condos
Demographics
Based on the dissemination area as defined by Statistics Canada. A dissemination area contains, on average, approximately 200 – 400 households.
Price Trends
Maintenance Fees
Building Trends At Tango Condos
Days on Strata
List vs Selling Price
Offer Competition
Turnover of Units
Property Value
Price Ranking
Sold Units
Rented Units
Best Value Rank
Appreciation Rank
Rental Yield
High Demand
Transaction Insights at 121 McMahon Drive
| Studio | 1 Bed | 1 Bed + Den | 2 Bed | 2 Bed + Den | 3 Bed | 3 Bed + Den | |
|---|---|---|---|---|---|---|---|
| Price Range | $348,000 | No Data | $532,000 - $650,000 | $818,000 | $772,000 - $895,000 | No Data | $1,160,000 |
| Avg. Cost Per Sqft | $809 | No Data | $902 | $859 | $759 | No Data | $658 |
| Price Range | No Data | $2,250 | $2,250 - $2,850 | $3,150 - $3,800 | $1,700 - $3,675 | $4,750 | No Data |
| Avg. Wait for Unit Availability | 727 Days | 262 Days | 16 Days | 84 Days | 70 Days | 119 Days | 2287 Days |
| Avg. Wait for Unit Availability | 280 Days | 67 Days | 7 Days | 50 Days | 41 Days | 238 Days | 171 Days |
| Ratio of Units in Building | 1% | 6% | 70% | 10% | 13% | 3% | 1% |
Unit Sales vs Inventory
Total number of units listed and sold in Bayview Village
