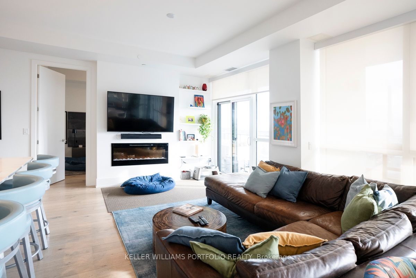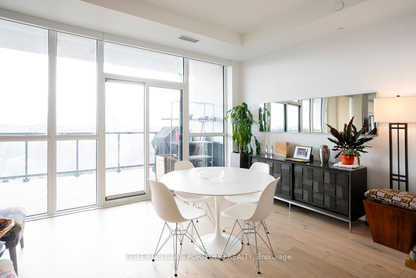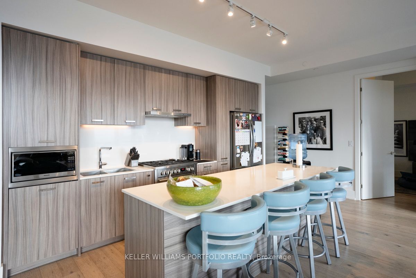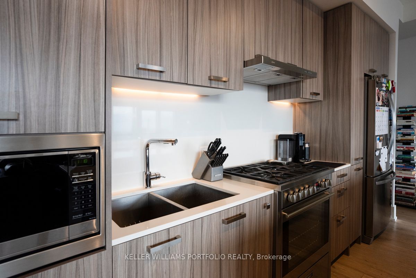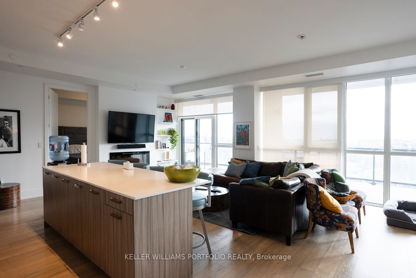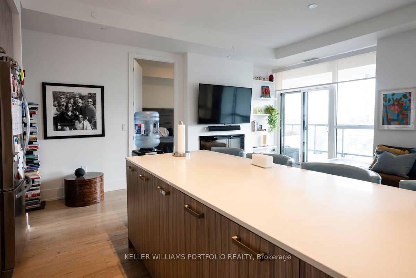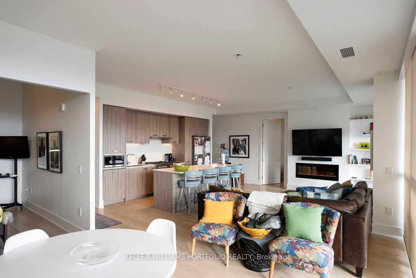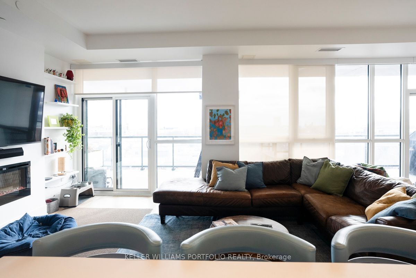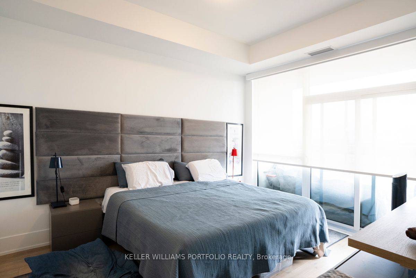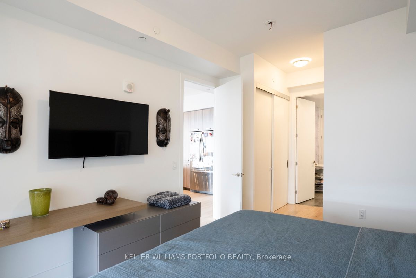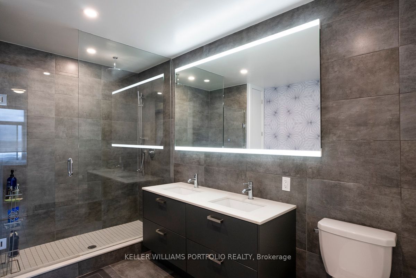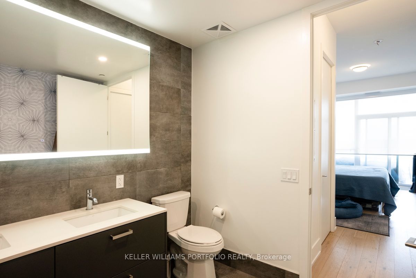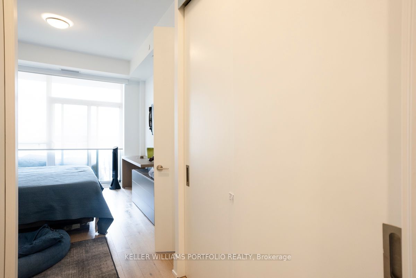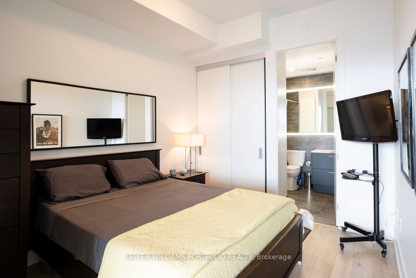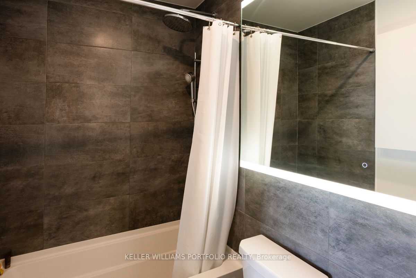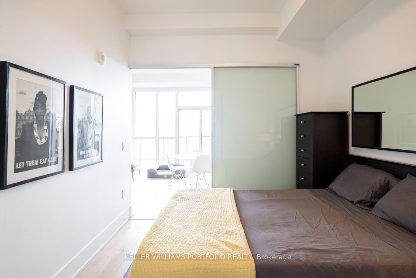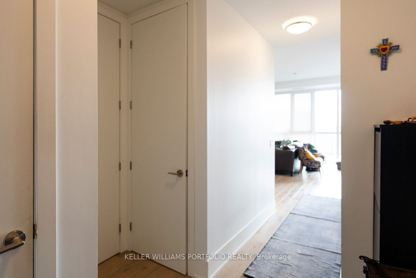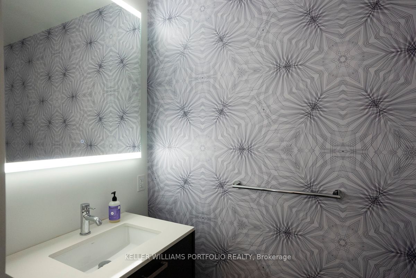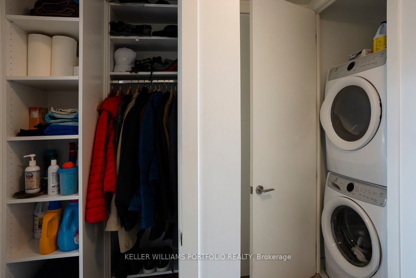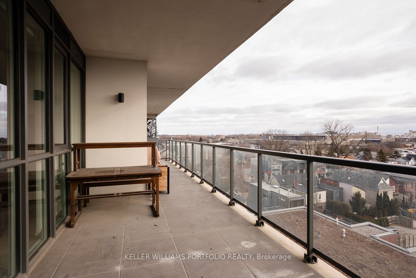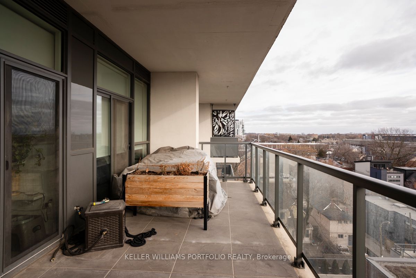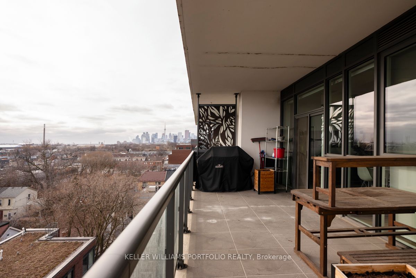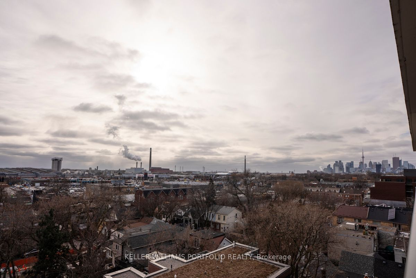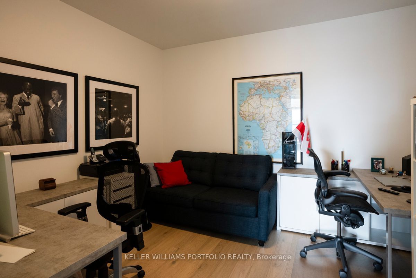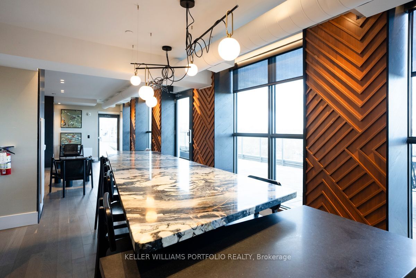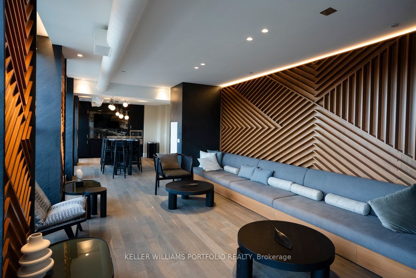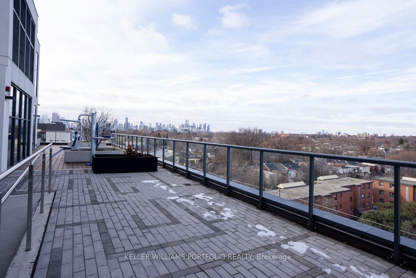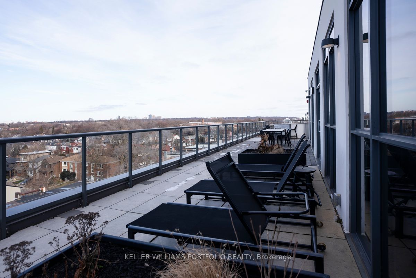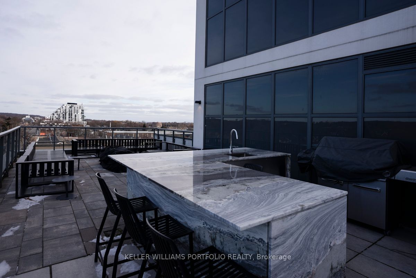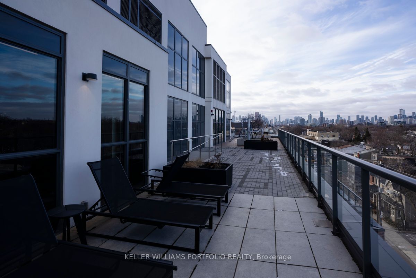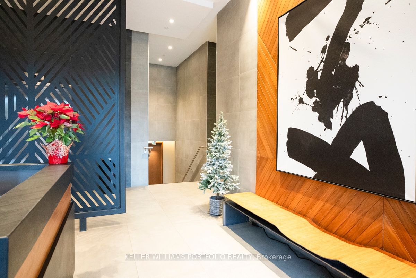802 - 1331 Queen St E
Listing History
Unit Highlights
Utilities Included
Utility Type
- Air Conditioning
- Central Air
- Heat Source
- Gas
- Heating
- Forced Air
Room Dimensions
About this Listing
This stunning two-bedroom plus den condo in the heart of Leslieville offers the perfect blend of modern comfort and urban convenience. With a south-facing exposure, the space is filled with natural light, making it feel even more expansive and inviting. The private 397-square-foot "Urban Yard" is a standout feature, offering a rare and spacious outdoor retreat where you can unwind, dine, or entertain in style with a dedicated BBQ line.Inside, the condo is beautifully designed with engineered hardwood floors throughout, and a lovely kitchen featuring stainless steel appliances and plenty of storage space for all your culinary needs. The open-concept layout enhances the flow of the space, making it perfect for both everyday living and entertaining guests.The building offers outstanding amenities, including proximity to public transit, making commuting a breeze. You're just steps away from a variety of trendy restaurants, boutique shops, and cafes, allowing you to truly enjoy the best of Leslieville right at your doorstep. This is a rare opportunity to rent a home that combines style, convenience, and a unique living experience, offering everything you need to live comfortably in one of Toronto's most desirable neighbourhoods.
ExtrasGym and amenity room is on the same floor as the suite
keller williams portfolio realtyMLS® #E11915312
Amenities
Explore Neighbourhood
Similar Listings
Demographics
Based on the dissemination area as defined by Statistics Canada. A dissemination area contains, on average, approximately 200 – 400 households.
Price Trends
Maintenance Fees
Building Trends At George Condos
Days on Strata
List vs Selling Price
Offer Competition
Turnover of Units
Property Value
Price Ranking
Sold Units
Rented Units
Best Value Rank
Appreciation Rank
Rental Yield
High Demand
Transaction Insights at 1331 Queen Street E
| 1 Bed | 1 Bed + Den | 2 Bed | 2 Bed + Den | 3 Bed | 3 Bed + Den | |
|---|---|---|---|---|---|---|
| Price Range | $573,000 | No Data | No Data | No Data | $1,530,000 | No Data |
| Avg. Cost Per Sqft | $1,086 | No Data | No Data | No Data | $1,261 | No Data |
| Price Range | $2,150 - $2,350 | No Data | $2,750 - $3,100 | No Data | No Data | $5,850 |
| Avg. Wait for Unit Availability | 170 Days | 388 Days | 81 Days | 732 Days | 721 Days | No Data |
| Avg. Wait for Unit Availability | 103 Days | No Data | 93 Days | No Data | No Data | 357 Days |
| Ratio of Units in Building | 30% | 9% | 40% | 7% | 9% | 9% |
Transactions vs Inventory
Total number of units listed and leased in Leslieville | South Riverdale
