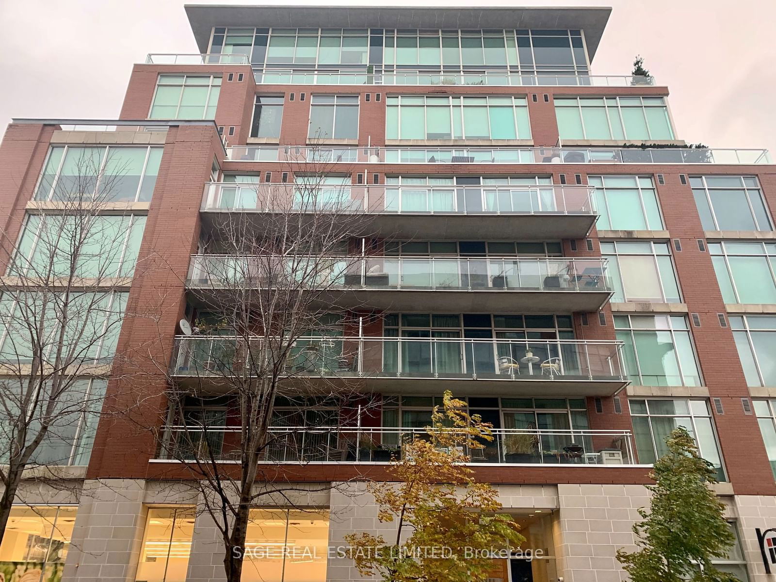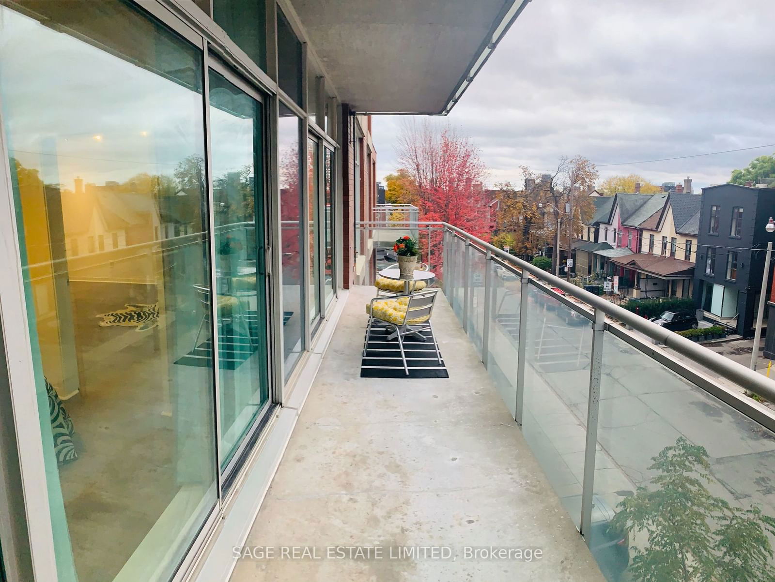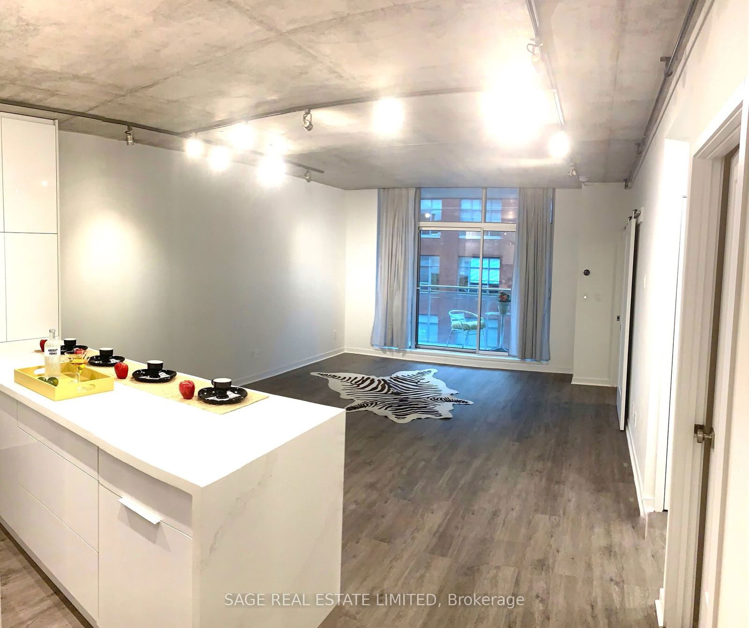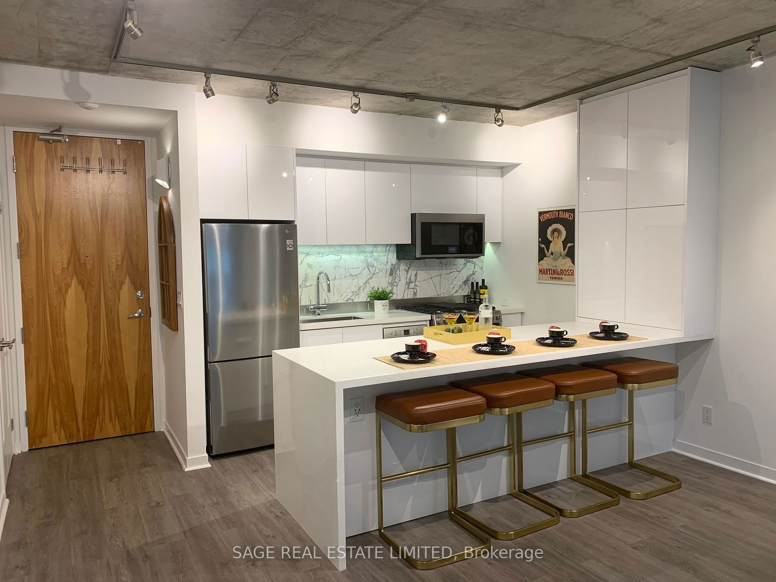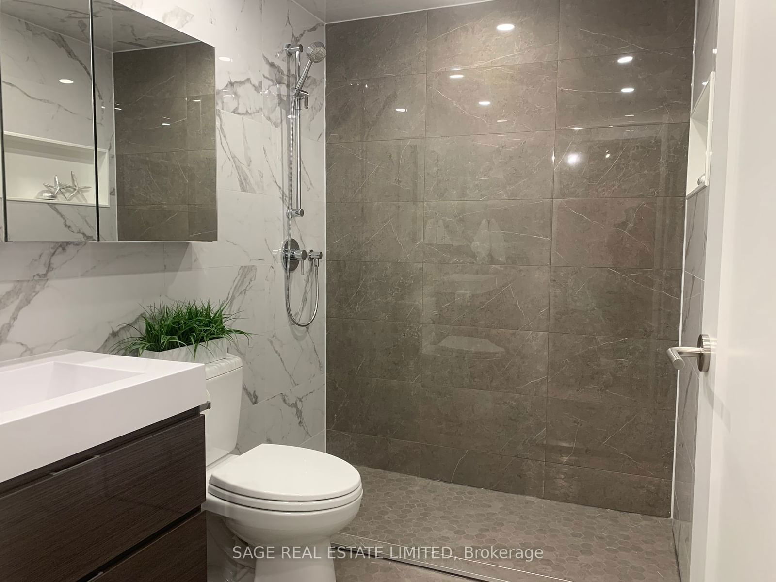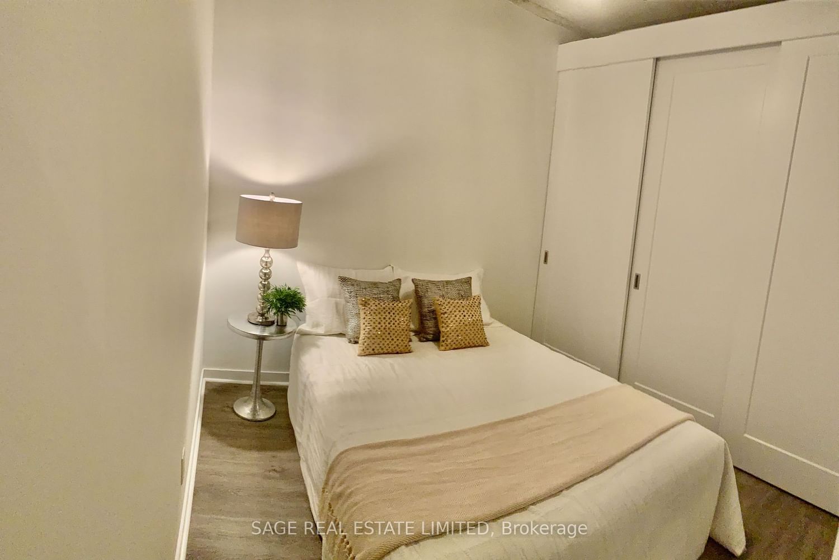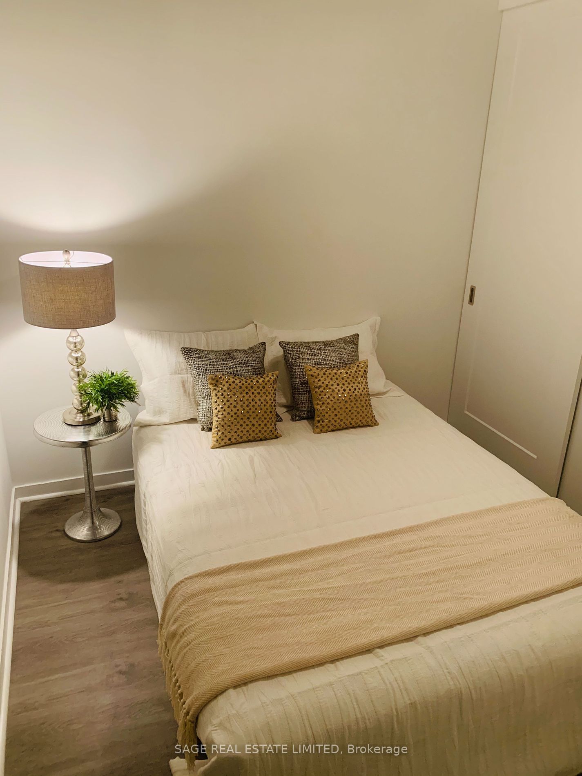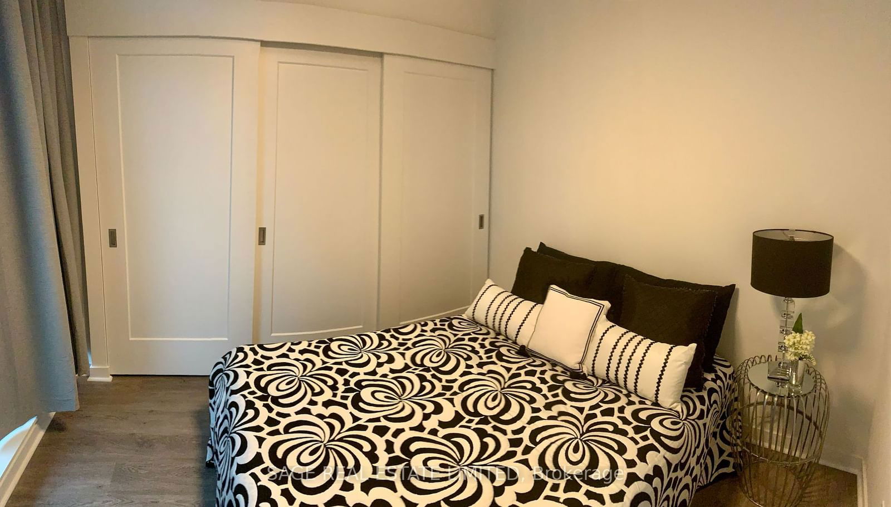303 - 301 Markham St
Listing History
Unit Highlights
Utilities Included
Utility Type
- Air Conditioning
- Central Air
- Heat Source
- Gas
- Heating
- Heat Pump
Room Dimensions
About this Listing
This fully renovated, west-facing 2-bedroom condo offers open, chic living with an abundance of This fully renovated, west-facing 2-bedroom condo offers open, chic living with an abundance of storage. Enjoy a modern kitchen featuring stainless steel appliances, a gas range, a deep sink, and a spacious island with storage. The large balcony, accessible from both the living room and primary bedroom, is perfect for relaxing or grilling with its gas hookup. The 2nd bedroom boasts a full wall of custom closets. Don't miss this unique opportunity in one of Torontos most sought-after addresses! Living in Torontos Little Italy means vibrant city life at your doorstep! Known for its charming streets, world-class restaurants, cozy cafes, and trendy bars, this area is perfect for foodies and culture lovers. Stroll along College Street to enjoy boutique shopping, live music, and patio dining. With excellent transit options and bike-friendly routes, getting around is a breeze, connecting you to the best of Toronto!
ExtrasExperience vibrant living in Toronto's Little Italy! Enjoy world-class restaurants, cozy cafes, boutique shopping & lively patios. Excellent transit bike-friendly routes. Easy to explore the area & connect to the rest of the city
sage real estate limitedMLS® #C11897490
Amenities
Explore Neighbourhood
Similar Listings
Demographics
Based on the dissemination area as defined by Statistics Canada. A dissemination area contains, on average, approximately 200 – 400 households.
Price Trends
Maintenance Fees
Building Trends At Ideal Lofts
Days on Strata
List vs Selling Price
Offer Competition
Turnover of Units
Property Value
Price Ranking
Sold Units
Rented Units
Best Value Rank
Appreciation Rank
Rental Yield
High Demand
Transaction Insights at 301 Markham Street
| 1 Bed | 1 Bed + Den | 2 Bed | 2 Bed + Den | 3 Bed | |
|---|---|---|---|---|---|
| Price Range | No Data | $725,000 - $1,090,000 | No Data | No Data | No Data |
| Avg. Cost Per Sqft | No Data | $1,073 | No Data | No Data | No Data |
| Price Range | $2,300 | No Data | No Data | No Data | No Data |
| Avg. Wait for Unit Availability | 530 Days | 414 Days | 434 Days | No Data | No Data |
| Avg. Wait for Unit Availability | 308 Days | No Data | 1091 Days | No Data | No Data |
| Ratio of Units in Building | 45% | 21% | 25% | 8% | 4% |
Transactions vs Inventory
Total number of units listed and leased in Trinity Bellwoods
