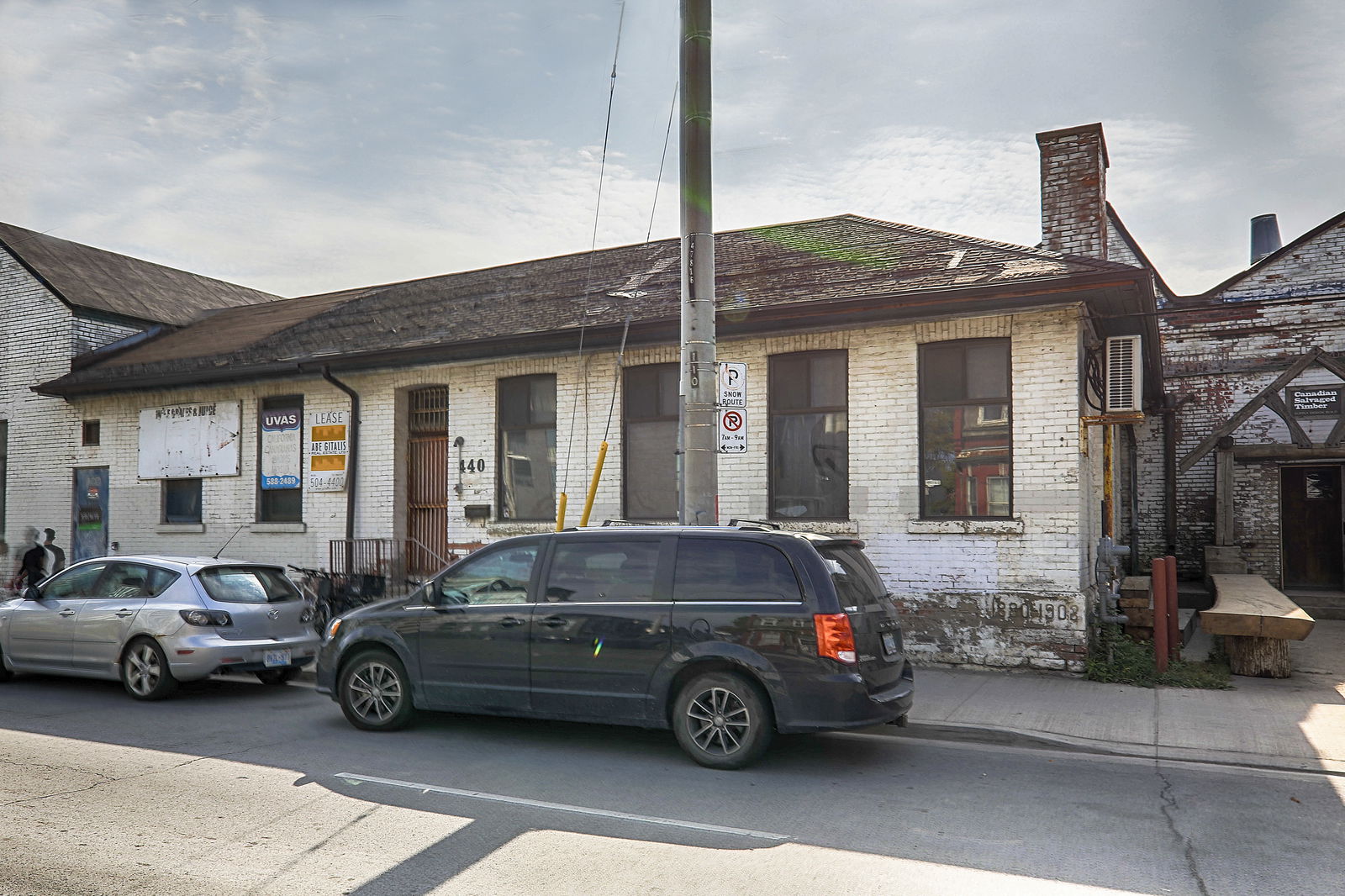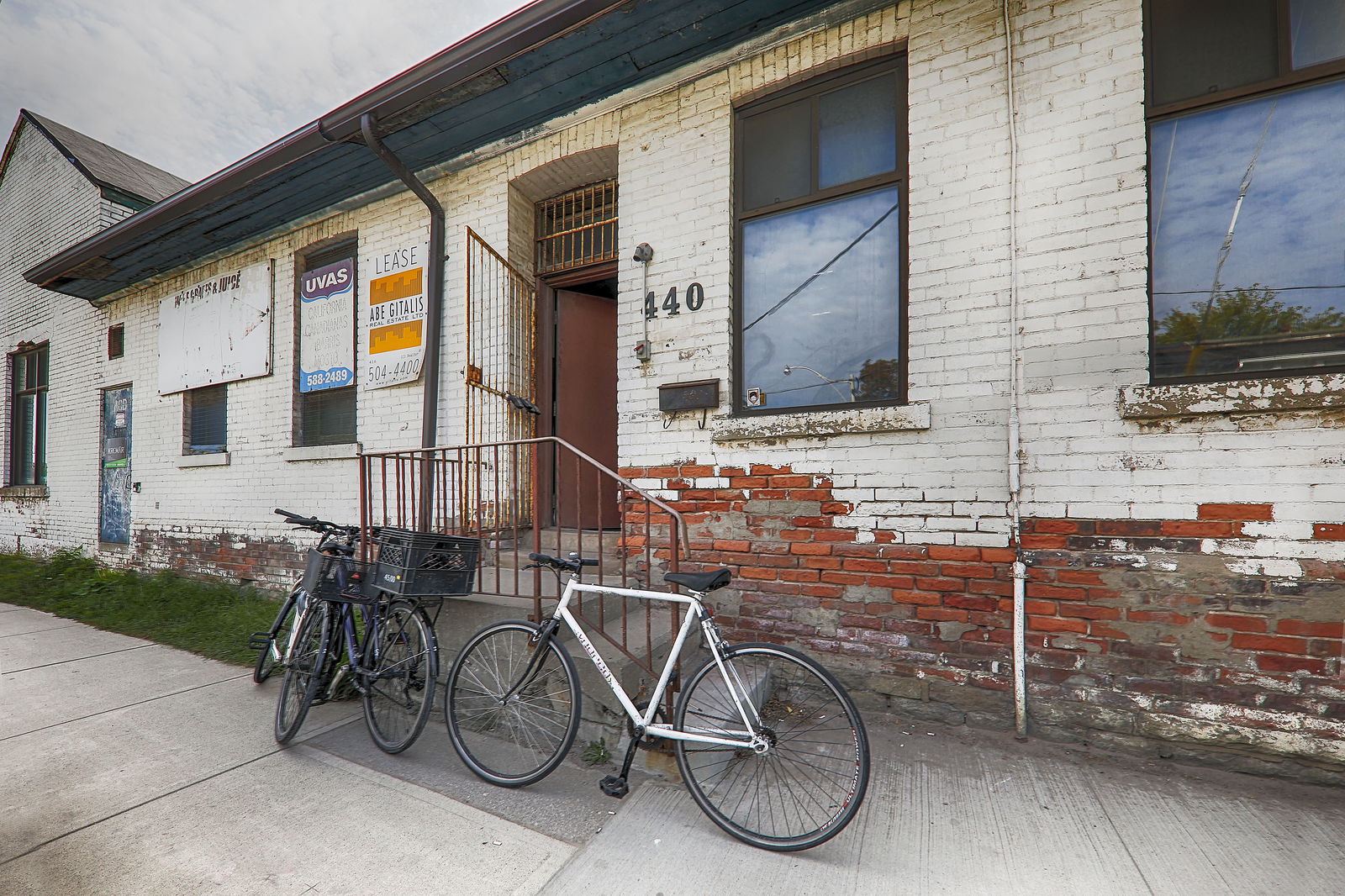440 Dufferin Street
Building Highlights
Project Completion Date:
No Data
Construction Status
No Data
Starting From
No Data
Deposit Structure
No Data
Maintenance Fees (Projected)
No Data
Number of Storeys:
12
Number of Units:
421
Unit Size Range:
No Data
Amenities
About 440 Dufferin Street — 440 Dufferin Street
Tucked between Queen and King Streets West in the Little Portugal neighbourhood, the 440 Dufferin Street Condos is a much sought after place for both living and working. Created by Fitzrovia Capital along with Siteline Communities, this will be one of the first residential developments where light manufacturing spaces are integrated right into the complex.
As such, the planning and building process has been met with both care and contemplation. Because of the site’s legacy as a place where skilled craftspeople and artisans once worked — it once functioned as a workshop space — the proud community fought to ensure that, as Toronto’s economic development and culture division expert Chris Rickett says,“this is still a space where things are being made.”
And still the developers behind 440 Dufferin Street Condos have managed to create a plan that promises to look both sophisticated and refined. Renowned for their distinctive yet understated elegance, the much-acclaimed Graziani + Corazza Architects took the reigns on the design of these three, mixed-use buildings.
Each building is connected to a four-storey podium that spans almost 54,000 square feet, and contains state-of-the-art light industrial and retail spaces. Above, the heights at 440 Dufferin Condos vary, with the tallest tower at the south end standing at 12 storeys, the central, C-shaped structure reaching to 9, and the northernmost spanning 10.
Moreover, as each of the towers rise, the glass-clad upper levels are set back and adorned with gleaming glass-walled balconies. The architects have clearly arranged these buildings so as to maximize the views for their residents to enjoy.
Additionally, the generous set of amenities offered to those living in the 440 Dufferin Condos sits in a large space in the central building. Half of the space is set inside while the remainder is open to the elements, creating a natural transition between life within these chic condos and in the surrounding neighbourhood.
The Suites
Catering to a variety of prospective residents and their respective budgets, the buildings contain many different suites, totaling 421 in all. There are 23 studios averaging 400 square feet, while 241 one-bedroom units sit at around 550 square feet. For those in need of a bit more space, 114 two-bedroom homes are spread out over approximately 800 square feet each, while the 43 largest floor plans span around 950.
Considering all the care that the developers and designers have put into 440 Dufferin, it’s no surprise the Toronto condos for sale here are comfortable and creative. Thanks to all the long balconies that can be seen from the street plus the glass-clad upper levels, the atmosphere inside the suites promises to be bright and airy.
The Neighbourhood
Little Portugal is a proud and tight-knit community: west of the downtown core, there’s a strong arts and culture scene in the neighbourhood, as well as a plethora of delectable eateries. With 440 Dufferin just a few steps south of Queen West, those living in the building can easily become a local at any of the cool spots up the street.
Perhaps the best way to get to know one’s neighbours is by joining the West-End Food Co-op, located on the block north of their building, on Queen Street West near Dufferin. Pitching in at this local community-oriented market a few hours a month means residents will also get connected with local farmers, who produce sustainable, healthy, and delicious food.
Transportation
Getting around the city is easy for those living in 440 Dufferin, especially since the area is well served by the city’s public transit network. The 501 streetcar and the 29 bus both make stops at the nearby intersection of Dufferin and Queen West. The 501 travels east and west along Queen, covering much of the city, and is convenient when heading toward the downtown core.
Alternatively, the 29 Bus heads north and south: it proves most practical when residents need to reach the subway, as it brings riders up to Dufferin Station in about fifteen minutes.
Finally, the building is well-located for those who prefer to drive. Residents need only head west down King to Jameson to reach the highway, as this street leads south to an onramp for the Gardiner Expressway — often taking just around five minutes.
Maintenance Fees
Explore Little Portugal
Commute Calculator

Demographics
Based on the dissemination area as defined by Statistics Canada. A dissemination area contains, on average, approximately 200 – 400 households.
Market Insights
Transaction Insights at 440 Dufferin Street
Market Inventory
Total number of units listed and sold in Little Portugal


