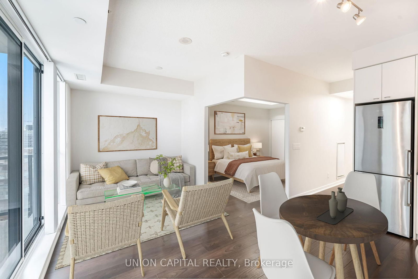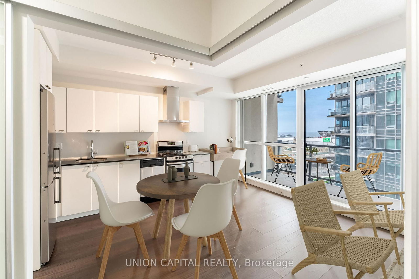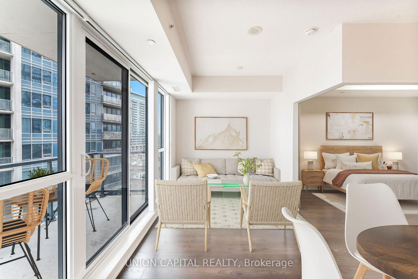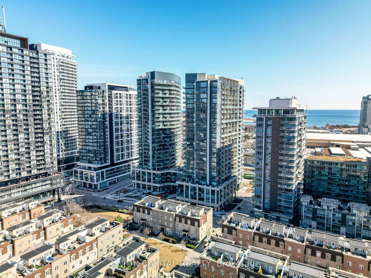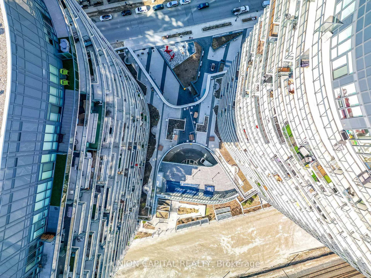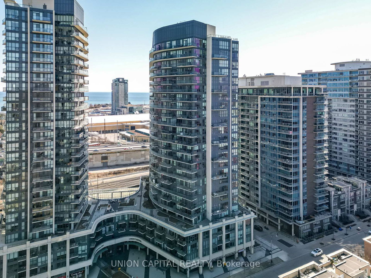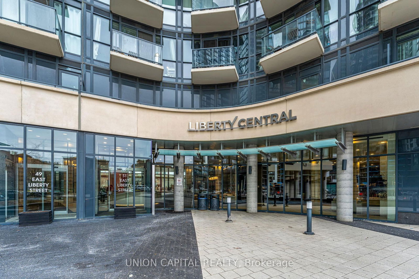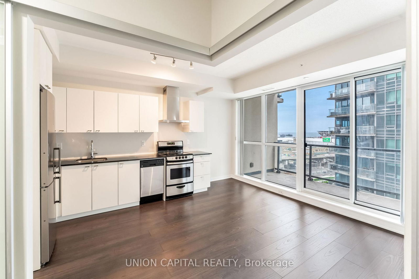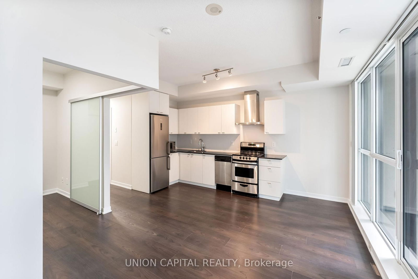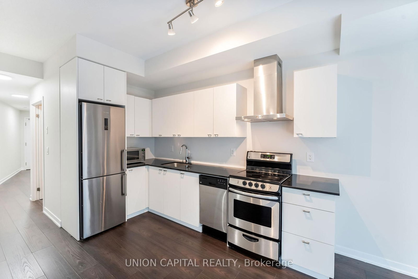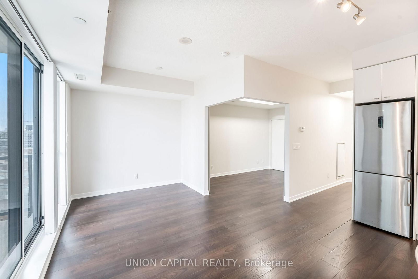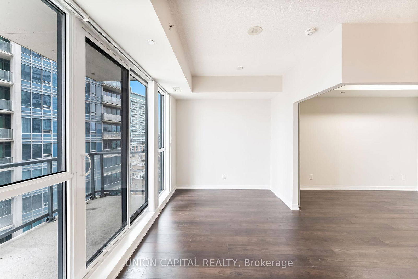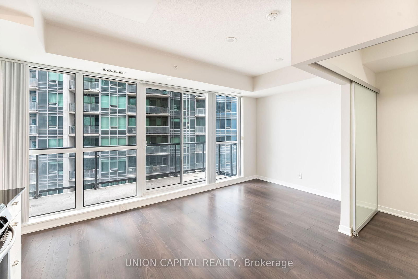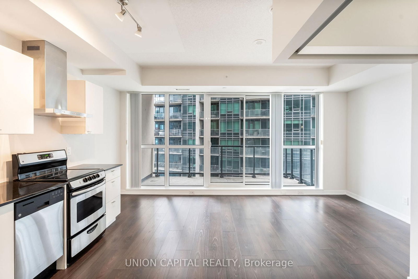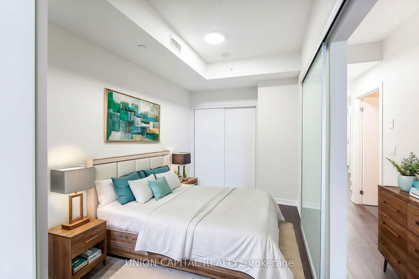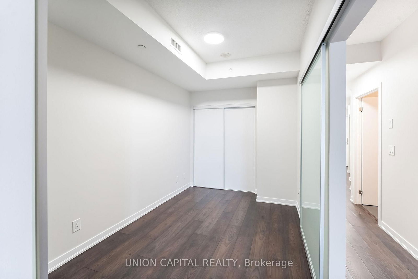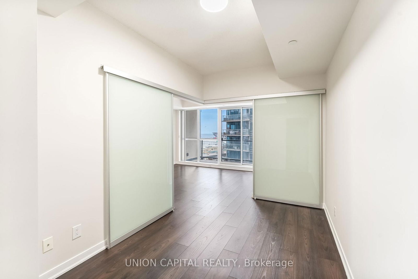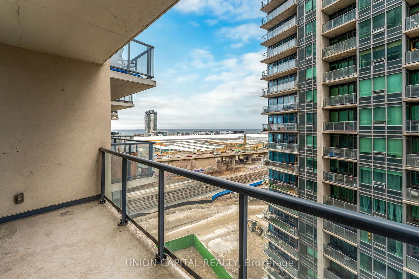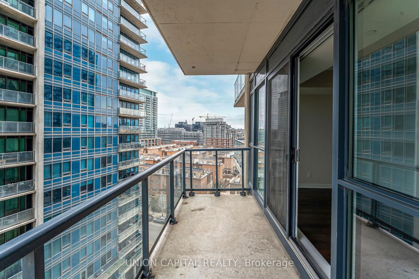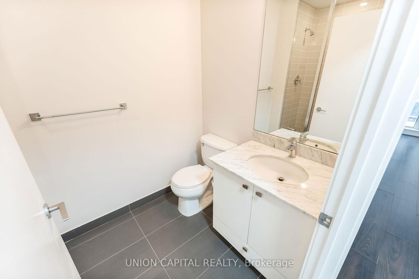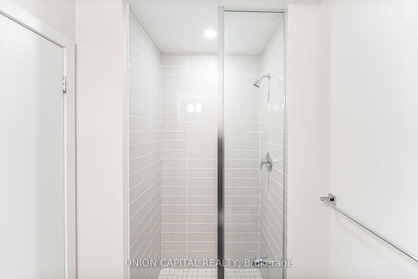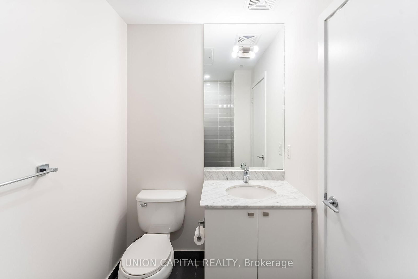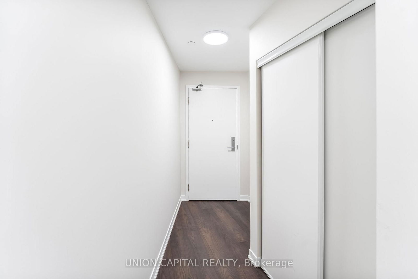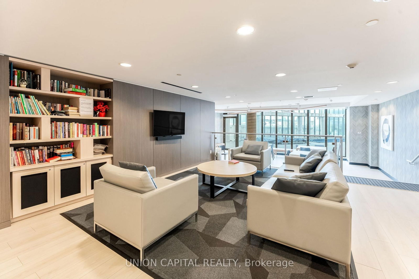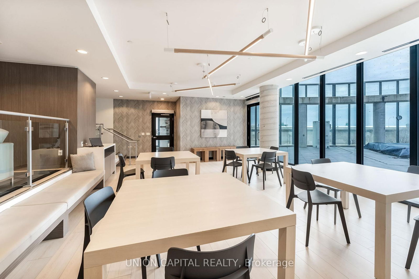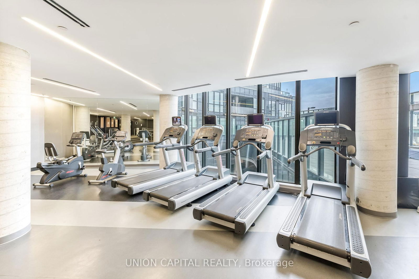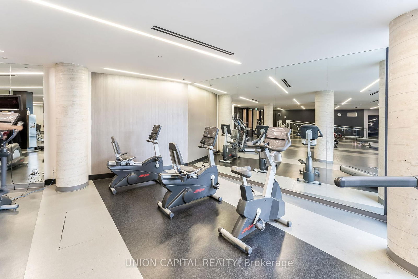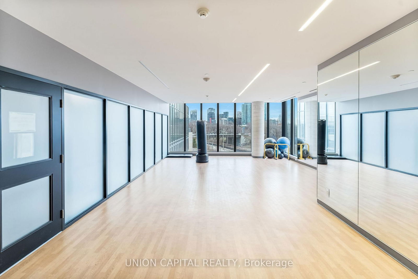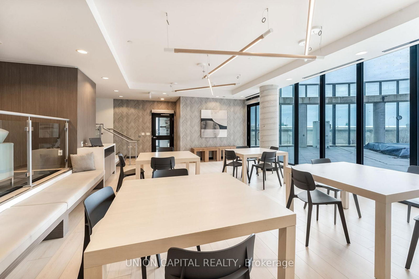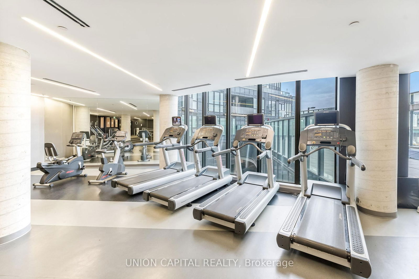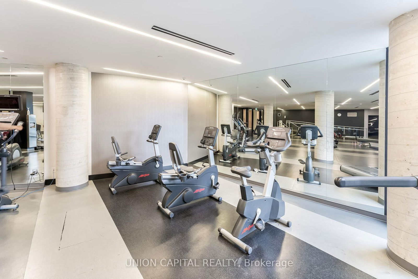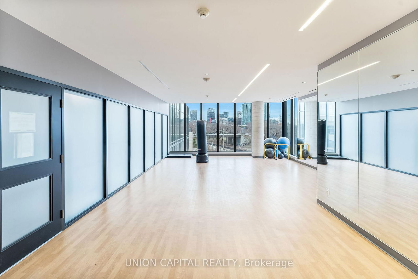1017 - 51 East Liberty St
Listing History
Details
Property Type:
Condo
Maintenance Fees:
$420/mth
Taxes:
$2,689 (2024)
Cost Per Sqft:
$998/sqft
Outdoor Space:
Balcony
Locker:
Owned
Exposure:
South West
Possession Date:
Immediately
Amenities
About this Listing
This beautifully updated almost 600 sqft 1-bedroom condo in the heart of Liberty Village offers a perfect blend of modern living and convenience. The space features large windows that flood the home with natural light and the large balcony offers the perfect space to enjoy the stunning lake view. With freshly painted walls, sleek updated light fixtures, and a bright, welcoming aesthetic, this condo is move-in ready and perfect for anyone seeking a stylish and comfortable home. The well-managed building ensures peace of mind, and the inclusion of both a locker and parking space a rare find in this highly sought-after area adds exceptional value.Located just steps from the TTC, the CNE, Lakeshore, Fort York, local parks, you'll be at the centre of it all. Whether you're grabbing a bite at a trendy eatery, enjoying the nearby waterfront, meeting people at the nearby Healthclubs, this location offers unmatched convenience.The building boasts world-class amenities including a concierge, an ultra-rare outdoor pool, sauna, gym, party room, and visitor parking offering everything you need for a luxurious, hassle-free lifestyle. Dont miss the opportunity to own this stunning condo in one of Torontos most desirable neighbourhoods. OPEN HOUSE Sat April 5 & Sun April 6 2-4pm
ExtrasFridge, Microwave, Stove/Oven, Hood vent, Washer/Dryer, All electrical light fixtures, all window coverings
union capital realtyMLS® #C12062002
Fees & Utilities
Maintenance Fees
Utility Type
Air Conditioning
Heat Source
Heating
Room Dimensions
Living
Walkout To Balcony, Large Window, Laminate
Kitchen
Combined with Dining, Stainless Steel Appliances, Open Concept
Dining
Combined with Kitchen, Open Concept, Laminate
Primary
Sliding Doors, Large Closet, Laminate
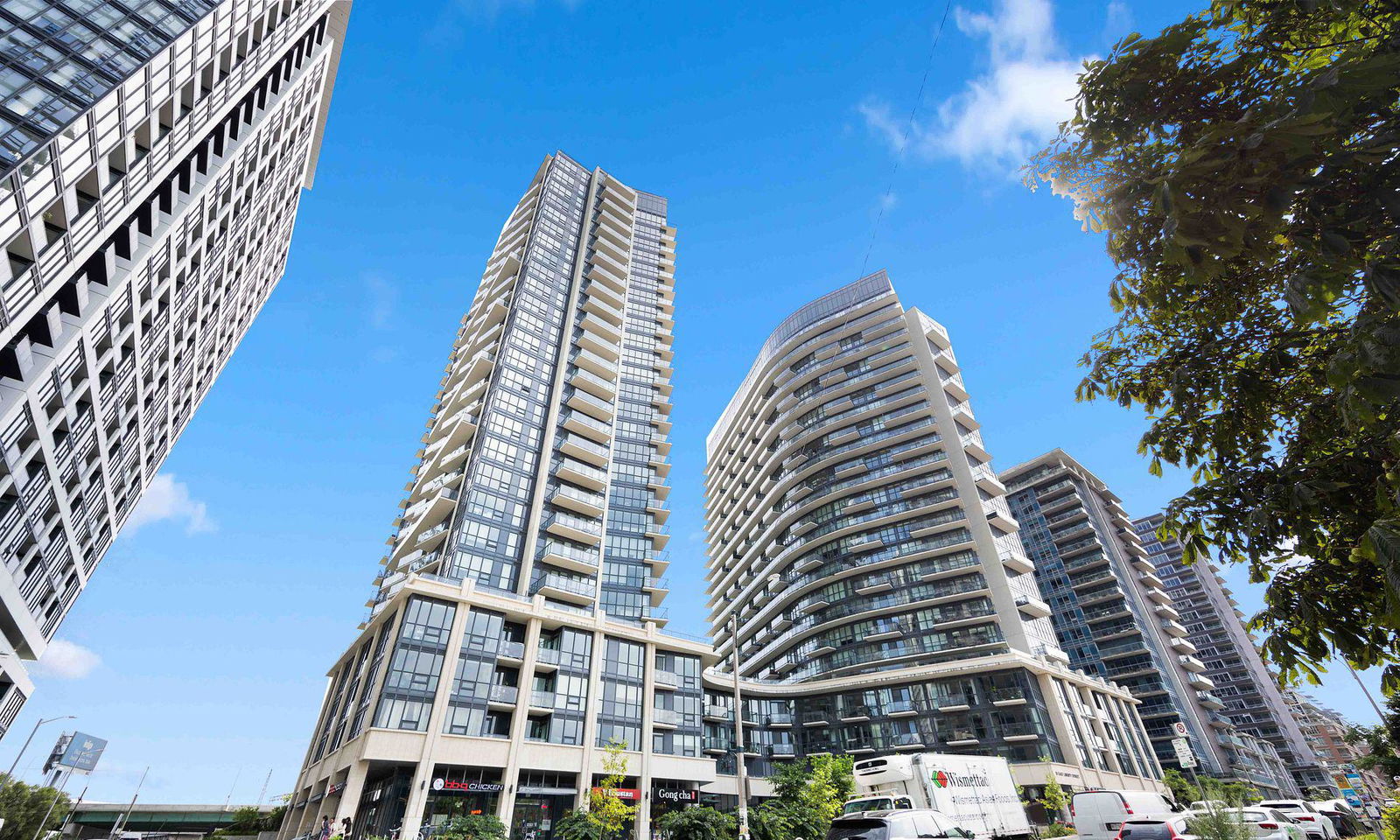
Building Spotlight
Similar Listings
Explore Liberty Village
Commute Calculator

Mortgage Calculator
Demographics
Based on the dissemination area as defined by Statistics Canada. A dissemination area contains, on average, approximately 200 – 400 households.
Building Trends At Liberty Central Phase I
Days on Strata
List vs Selling Price
Offer Competition
Turnover of Units
Property Value
Price Ranking
Sold Units
Rented Units
Best Value Rank
Appreciation Rank
Rental Yield
High Demand
Market Insights
Transaction Insights at Liberty Central Phase I
| Studio | 1 Bed | 1 Bed + Den | 2 Bed | 2 Bed + Den | |
|---|---|---|---|---|---|
| Price Range | No Data | $522,000 - $608,000 | $600,000 - $678,000 | $650,000 - $787,000 | $780,000 - $888,000 |
| Avg. Cost Per Sqft | No Data | $984 | $1,011 | $970 | $963 |
| Price Range | $2,100 | $2,100 - $2,800 | $2,350 - $2,750 | $3,000 - $3,400 | $2,750 - $4,400 |
| Avg. Wait for Unit Availability | 480 Days | 35 Days | 39 Days | 122 Days | 94 Days |
| Avg. Wait for Unit Availability | 238 Days | 13 Days | 15 Days | 53 Days | 42 Days |
| Ratio of Units in Building | 3% | 38% | 37% | 11% | 13% |
Market Inventory
Total number of units listed and sold in Liberty Village
