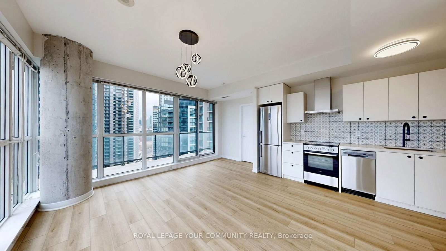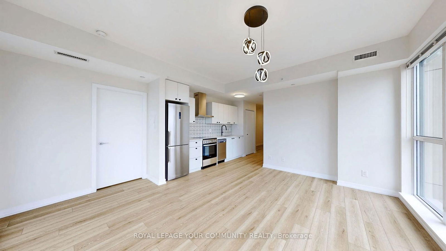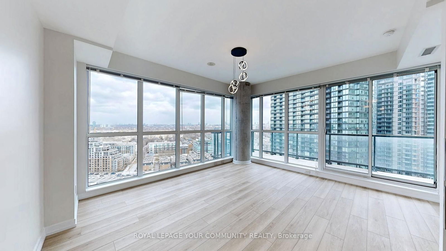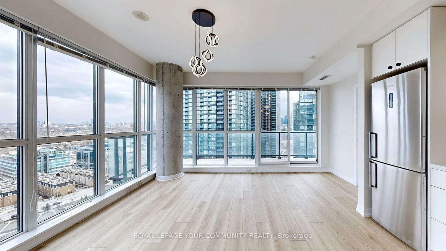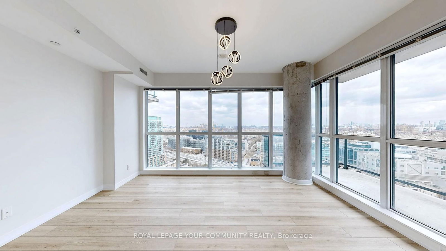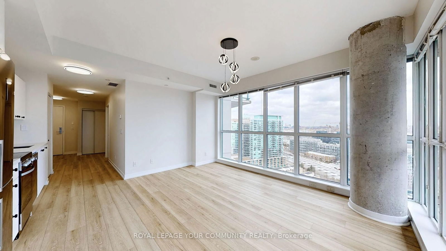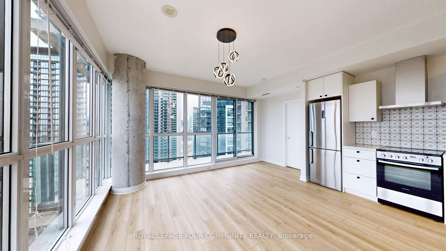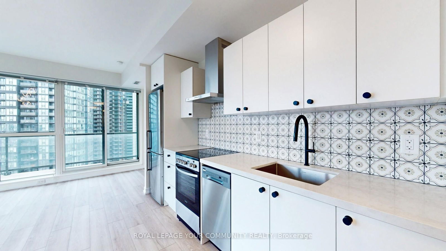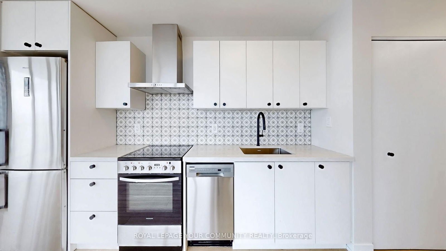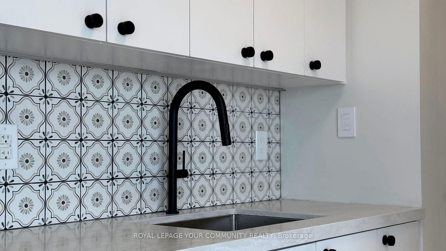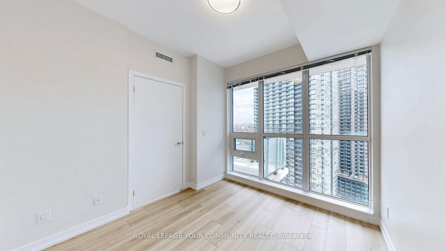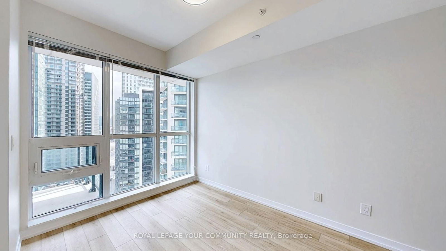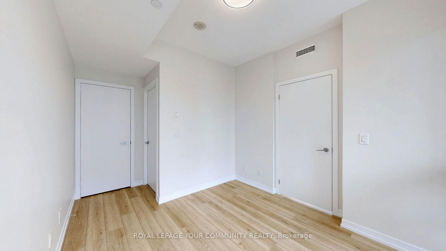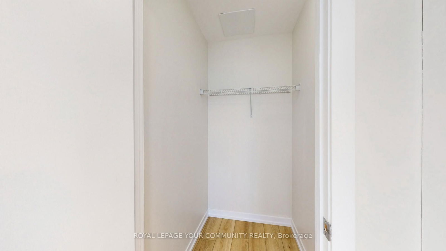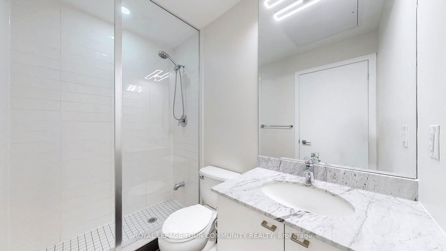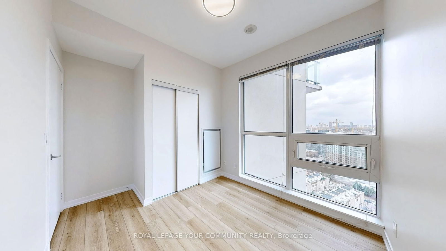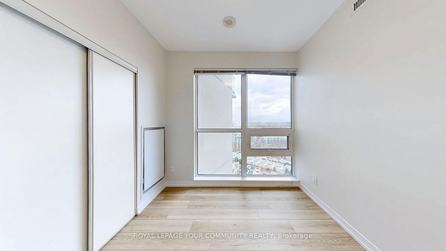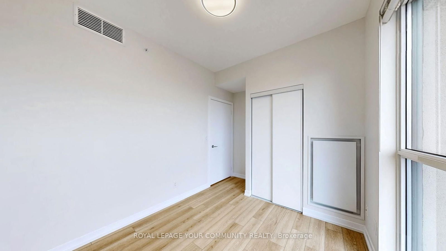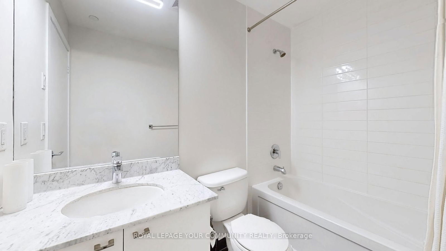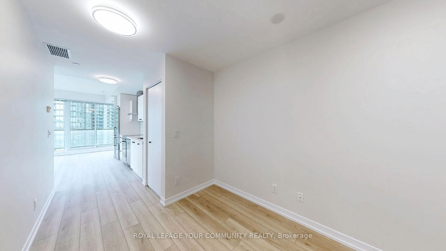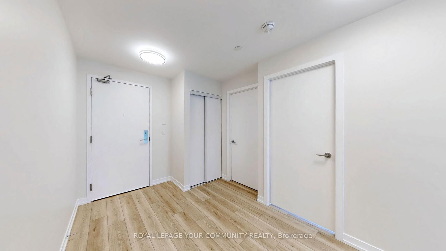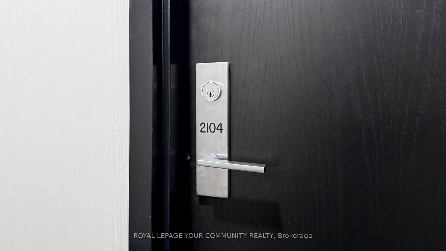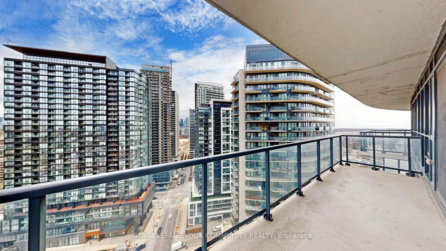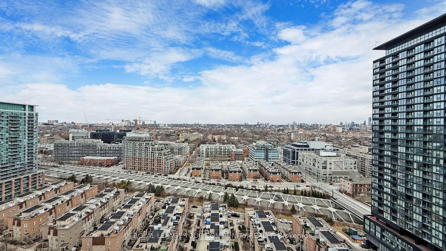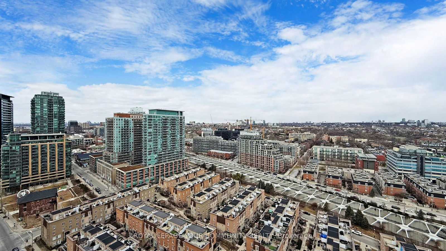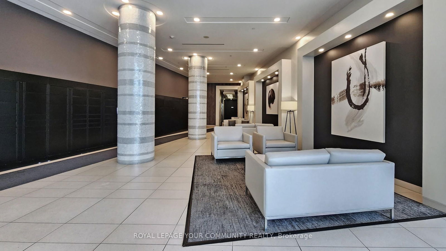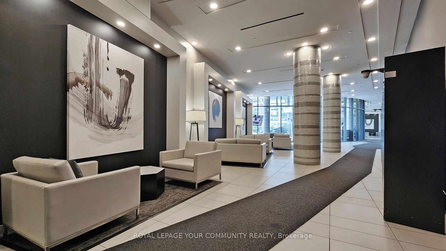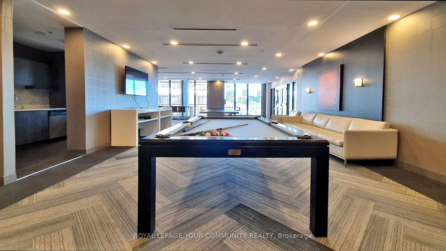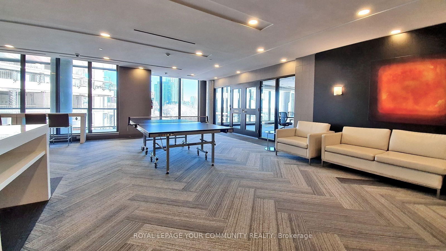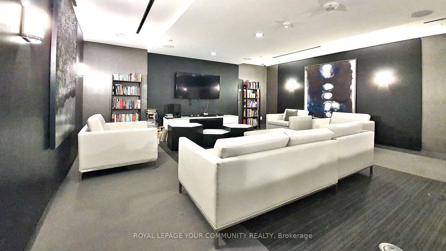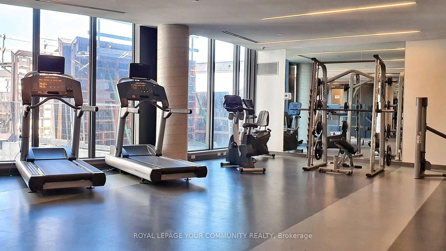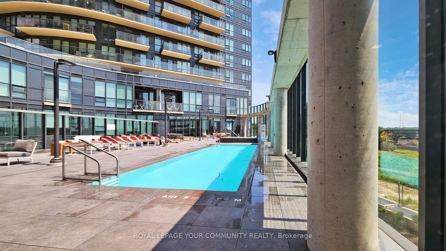2104 - 51 East Liberty St
Listing History
Details
Property Type:
Condo
Possession Date:
[[mmediate/ TBA
Lease Term:
1 Year
Utilities Included:
No
Outdoor Space:
Balcony
Furnished:
No
Exposure:
North East
Locker:
Owned
Amenities
About this Listing
This condo unit and building amenities will absolutely impress you! Freshly painted, sun-drenched comer unit, 777 sq ft, offers 2 spacious bedrooms and 2 full bathrooms, with a smart split-bedroom layout that provides both comfort and privacy. The open-concept living and dining area features wall-to-wall, floor-to-ceiling windows that flood the space with natural light and offer unobstructed north and northeast views of Torontes iconic skyline. Step outside to your private balcony, perfect for enjoying your morning coffee or relaxing after a long day.The renovated kitchen is a true highlight, complete with a brand-new stove, modern countertop, a stylish backsplash, and an upgraded faucet. Throughout the unit, new vinyl plank flooring and lighting adds warmth and modern appeal. The primary bedroom is a true retreat with a walk-in closet and ensuite bathroom featuring a glass stand-up shower. The second bedroom is equally spacious and located next to the second full bathroom, making it ideal for guests or roommates.This unit comes with a parking spot and locker, offering exceptional value in a sought-after neighbourhood. Residents of the building enjoy a wide array of luxury amenities, including a fully equipped gym, relaxing steam rooms, a seasonal outdoor lap pool and jacuzzi, an aqua-massage centre, media and games rooms, stylish party and meeting rooms, guest suites, a rooftop terrace with BBQs, and 24-hour concierge service.Located just steps from Metro, coffee shops, restaurants, Liberty Park, and the waterfront, this condo places you in one of Torontos most vibrant communities. With TTC streetcars, Exhibition GO Station, boutique fitness studios, and scenic walking trails all nearby, convenience is at your doorstep. Whether you're looking to entertain, relax, or explore, this condo has it all. Move in and experience the best of Liberty Village living.
royal lepage your community realtyMLS® #C12074178
Fees & Utilities
Utilities Included
Utility Type
Air Conditioning
Heat Source
Heating
Room Dimensions
Living
Vinyl Floor, Windows Floor to Ceiling, Walkout To Balcony
Dining
Vinyl Floor, Windows Floor to Ceiling, Combined with Living
Kitchen
Vinyl Floor, Open Concept, Stainless Steel Appliances
Primary
Vinyl Floor, 3 Piece Ensuite, Walk-in Closet
2nd Bedroom
Vinyl Floor, Closet, Windows Floor to Ceiling
Den
Vinyl Floor, Open Concept
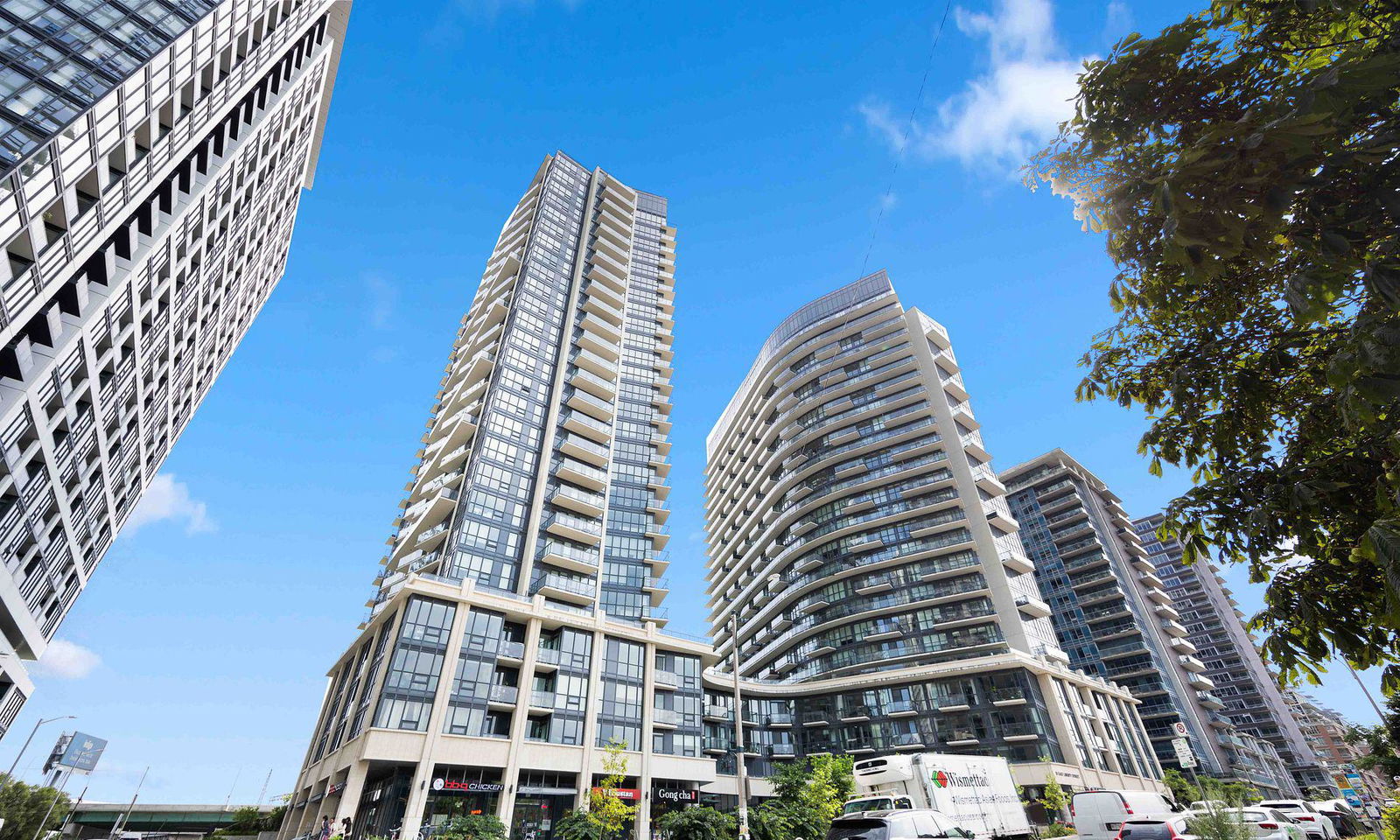
Building Spotlight
Similar Listings
Explore Liberty Village
Commute Calculator

Mortgage Calculator
Demographics
Based on the dissemination area as defined by Statistics Canada. A dissemination area contains, on average, approximately 200 – 400 households.
Building Trends At Liberty Central Phase I
Days on Strata
List vs Selling Price
Offer Competition
Turnover of Units
Property Value
Price Ranking
Sold Units
Rented Units
Best Value Rank
Appreciation Rank
Rental Yield
High Demand
Market Insights
Transaction Insights at Liberty Central Phase I
| Studio | 1 Bed | 1 Bed + Den | 2 Bed | 2 Bed + Den | |
|---|---|---|---|---|---|
| Price Range | No Data | $522,000 - $608,000 | $600,000 - $678,000 | $650,000 - $787,000 | $888,000 |
| Avg. Cost Per Sqft | No Data | $984 | $1,011 | $974 | $926 |
| Price Range | $2,100 | $2,100 - $2,800 | $2,350 - $2,750 | $3,000 - $3,400 | $2,750 - $4,400 |
| Avg. Wait for Unit Availability | 480 Days | 35 Days | 39 Days | 118 Days | 90 Days |
| Avg. Wait for Unit Availability | 238 Days | 13 Days | 15 Days | 51 Days | 43 Days |
| Ratio of Units in Building | 3% | 38% | 37% | 12% | 13% |
Market Inventory
Total number of units listed and leased in Liberty Village
