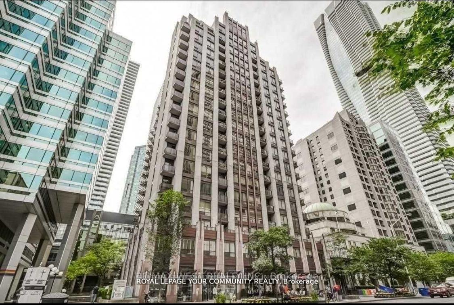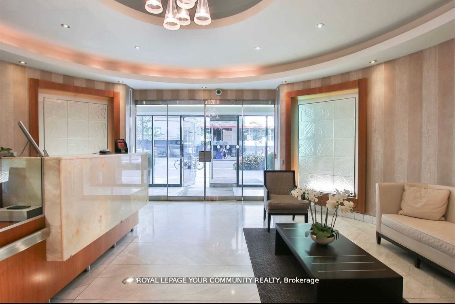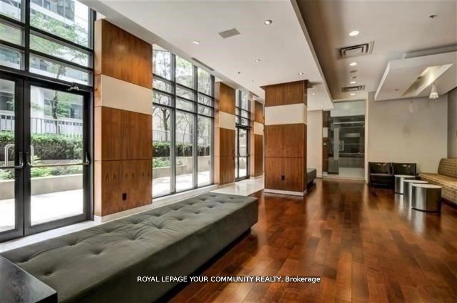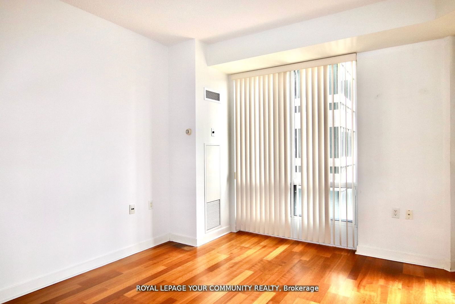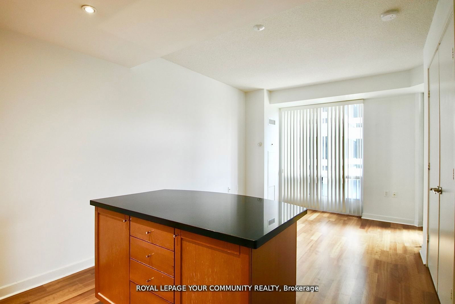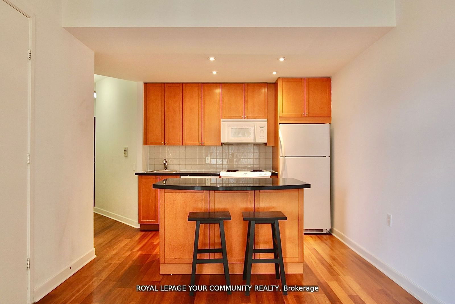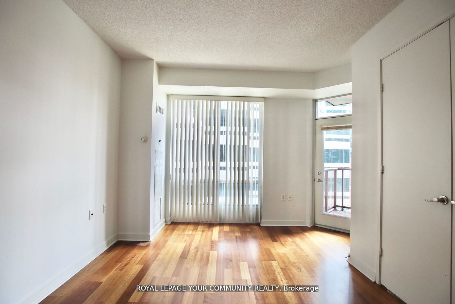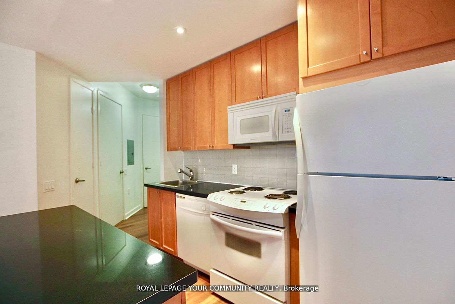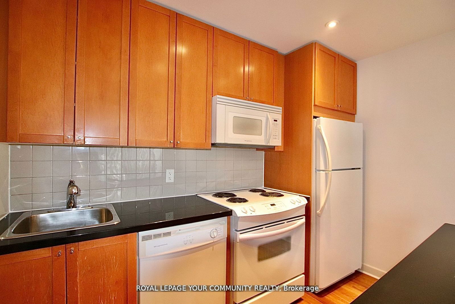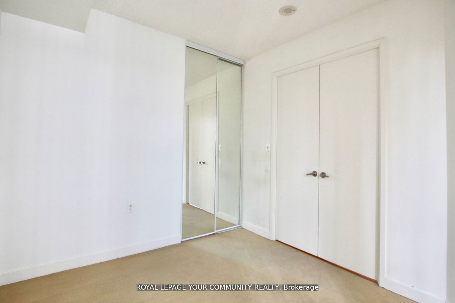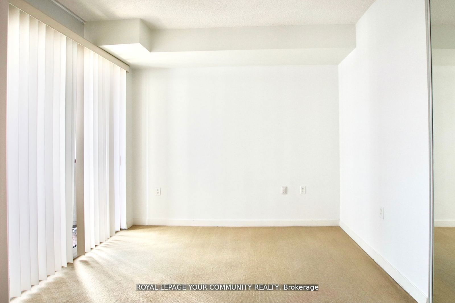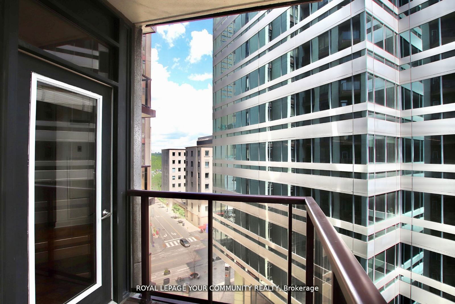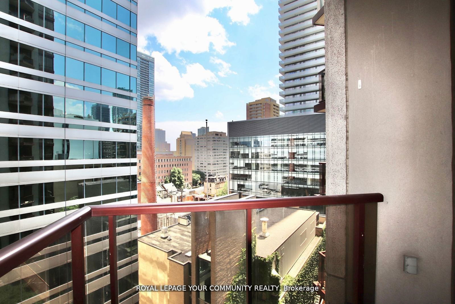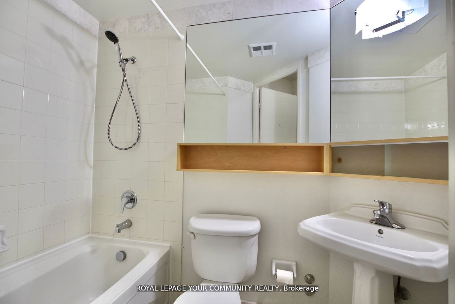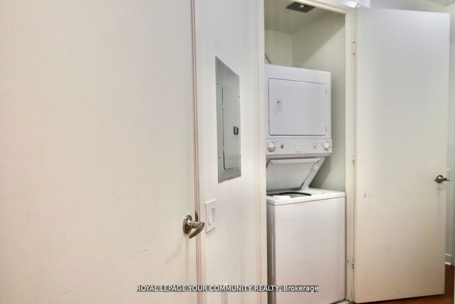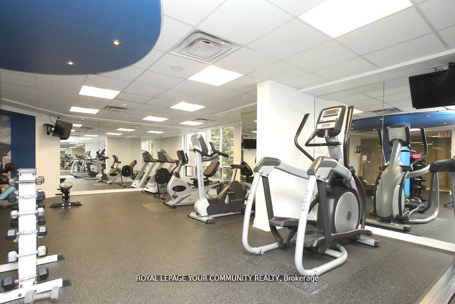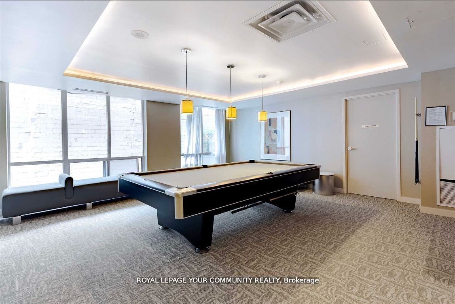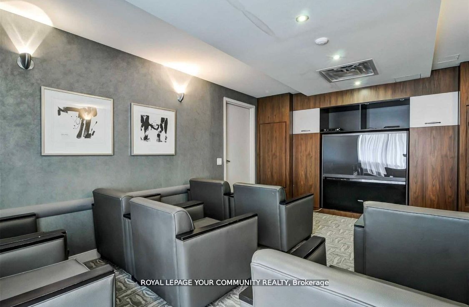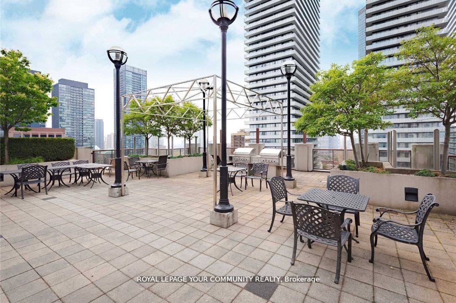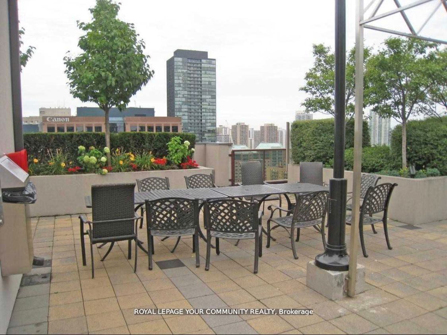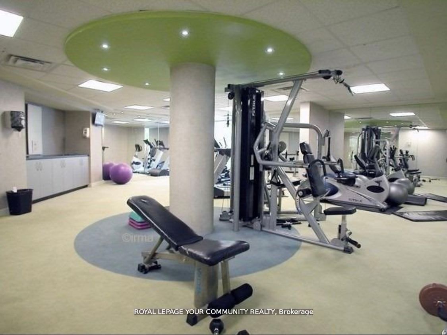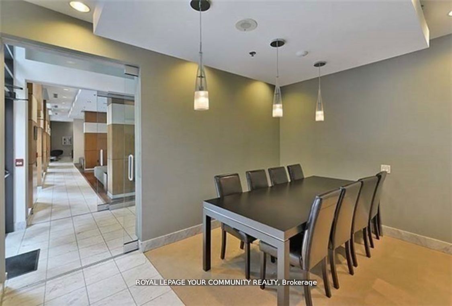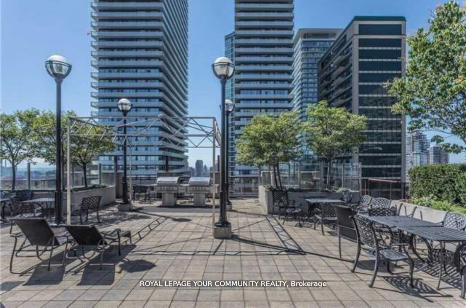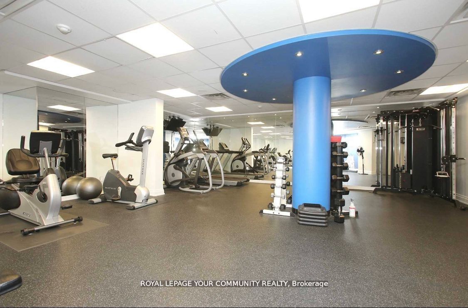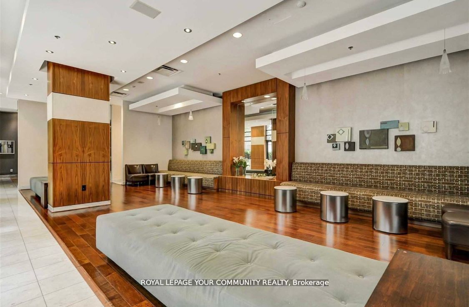909 - 85 Bloor St E
Listing History
Unit Highlights
Maintenance Fees
Utility Type
- Air Conditioning
- Central Air
- Heat Source
- Gas
- Heating
- Forced Air
Room Dimensions
About this Listing
Prime Yonge & Bloor Location! * In the Heart of Downtown Toronto * Spacious One Bedroom Suite Offers a Rare & Efficient Layout * Featuring a Modern Kitchen with Ample Storage Space, Full Size Appliances, Granite Counters & a Breakfast Bar * Locker is Included * The 9 Foot Ceilings &Large Windows * The Private Balcony Overlooking the Quiet Courtyard (Access From Living Rm & Sliding Door in Bedroom)* Storage Locker Included * Prime Downtown Living with all Conveniences in Walking Distance: Access to 2 Subway Lines, Walk & Transit Score 100%. Longo's, Whole Foods, Yorkville Shopping & Dining, Eataly, The "Mink Mile"- Home to Prestigious Retail & Designer Boutiques, Parks, U of T Campus, TMU,OCAD, The ROM & So Much More *A Well Managed Building Offering Residents 24hr Concierge,Party Rm, Gym,Steam Rm,Sauna,Games Rm + Enjoy the Gorgeous City View from the Rooftop Terrace Fully Equipped W/BBQ's & Patio Furniture. Maintenance Fee Includes All Utilities.
ExtrasFridge, Range, Dishwasher, Microwave /Fan, Stacked Washer & Dryer * All Light Fixtures & Window Coverings * Storage Locker
royal lepage your community realtyMLS® #C11917368
Amenities
Explore Neighbourhood
Similar Listings
Demographics
Based on the dissemination area as defined by Statistics Canada. A dissemination area contains, on average, approximately 200 – 400 households.
Price Trends
Maintenance Fees
Building Trends At 85 Bloor
Days on Strata
List vs Selling Price
Offer Competition
Turnover of Units
Property Value
Price Ranking
Sold Units
Rented Units
Best Value Rank
Appreciation Rank
Rental Yield
High Demand
Transaction Insights at 85 Bloor Street E
| 1 Bed | 1 Bed + Den | 2 Bed | 2 Bed + Den | |
|---|---|---|---|---|
| Price Range | $450,000 - $565,000 | $562,000 - $612,500 | No Data | No Data |
| Avg. Cost Per Sqft | $920 | $963 | No Data | No Data |
| Price Range | $2,000 - $2,550 | $2,330 - $2,850 | $2,995 - $5,500 | No Data |
| Avg. Wait for Unit Availability | 47 Days | 103 Days | 81 Days | No Data |
| Avg. Wait for Unit Availability | 21 Days | 35 Days | 37 Days | No Data |
| Ratio of Units in Building | 46% | 26% | 29% | 1% |
Transactions vs Inventory
Total number of units listed and sold in Church - Toronto
