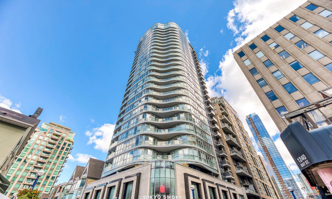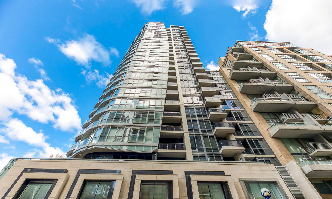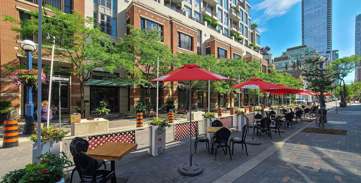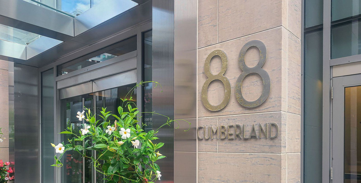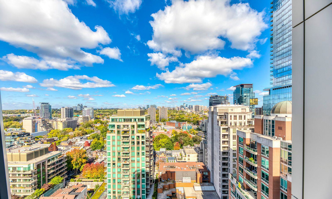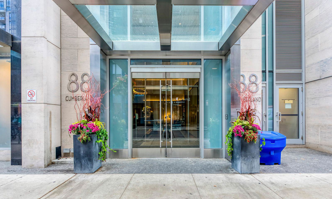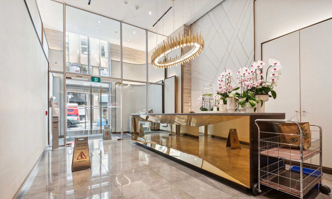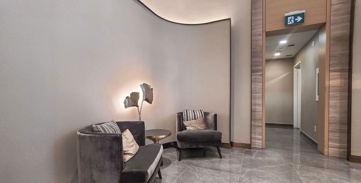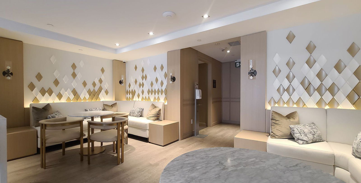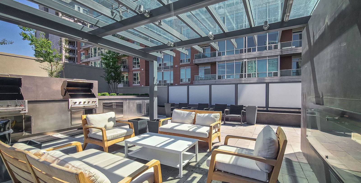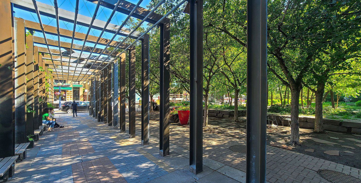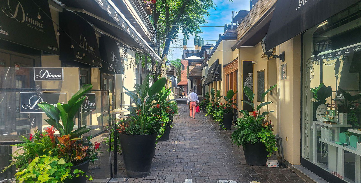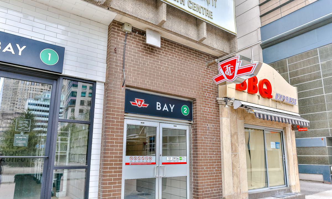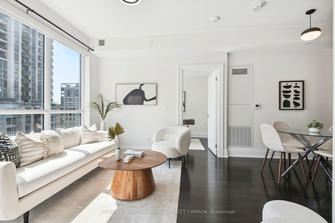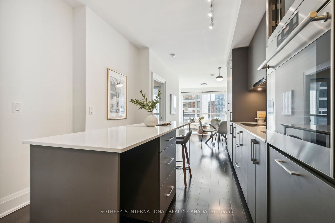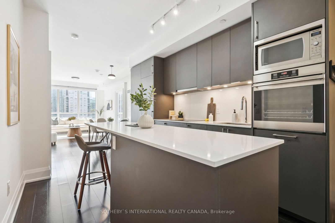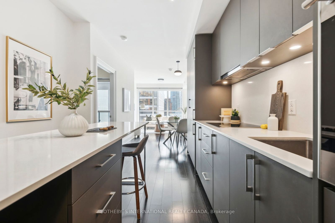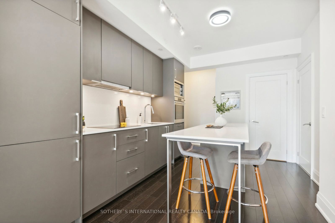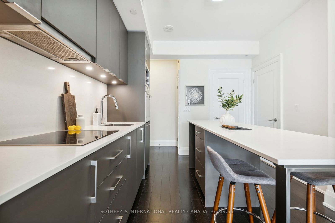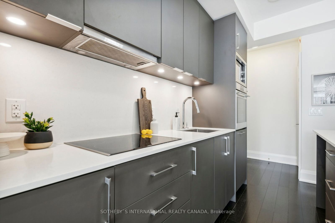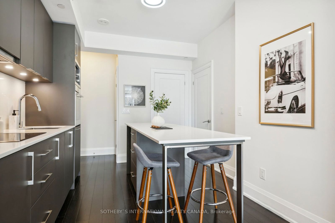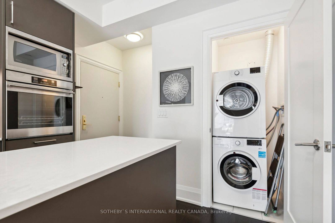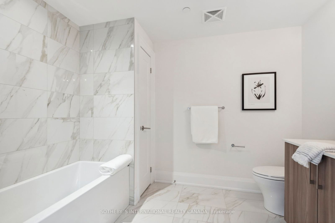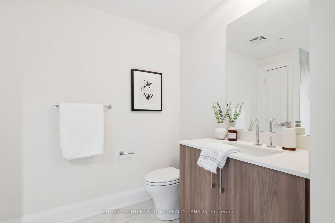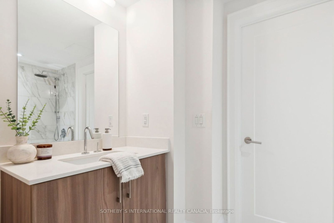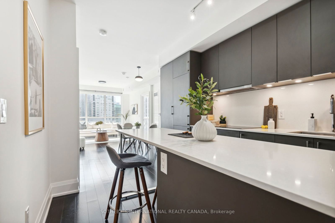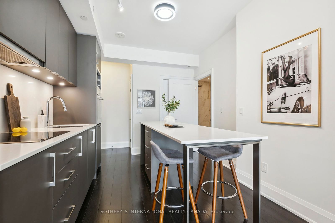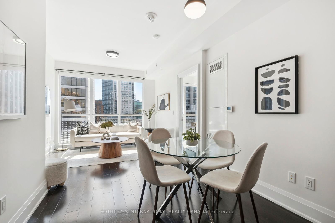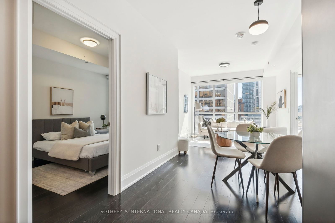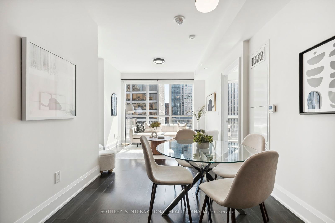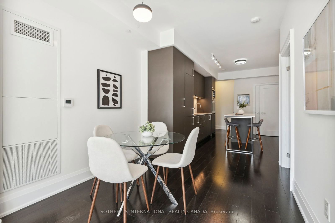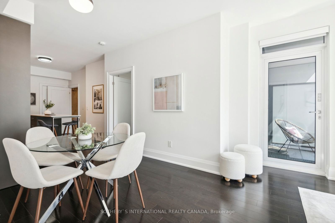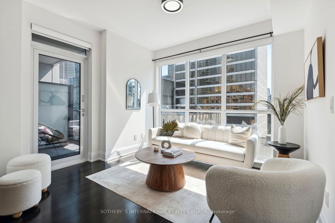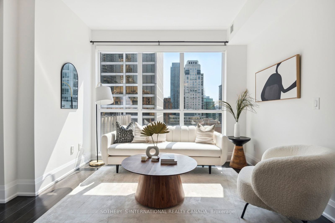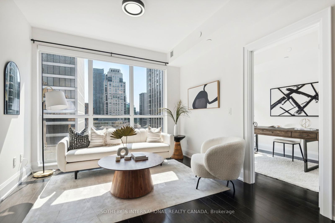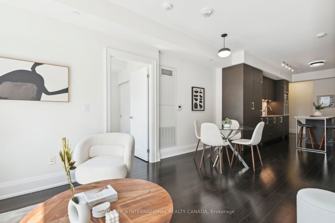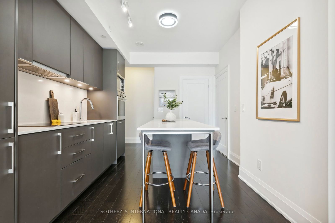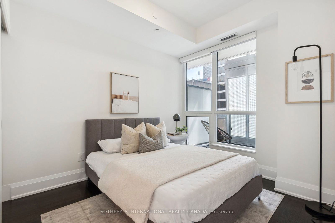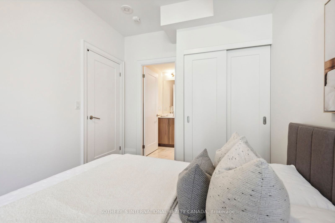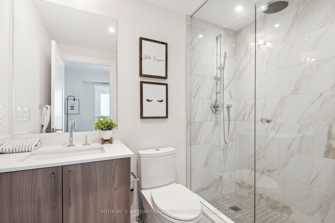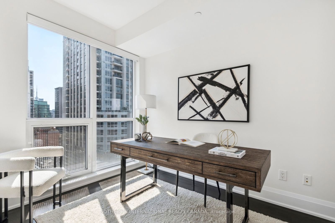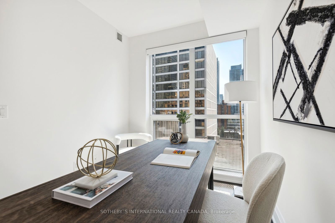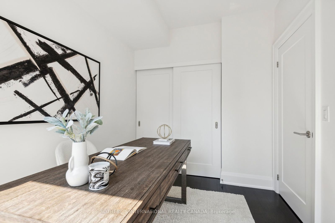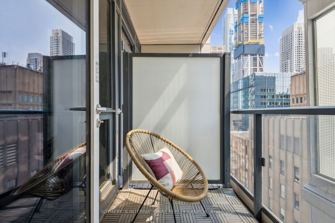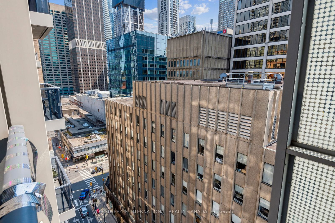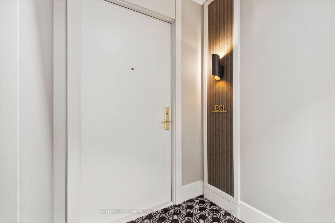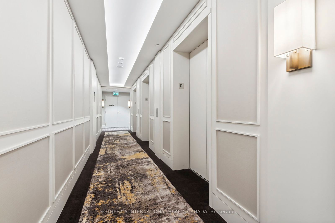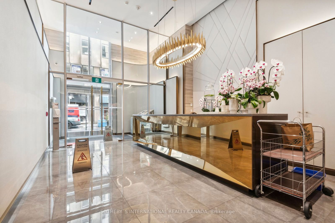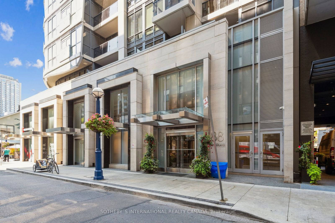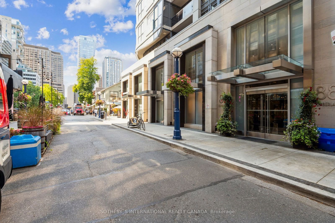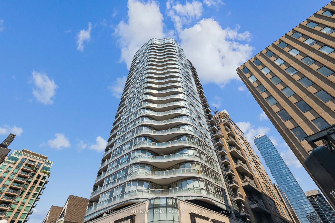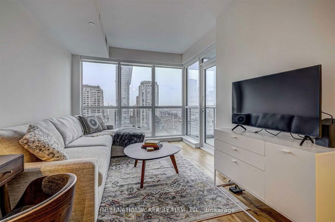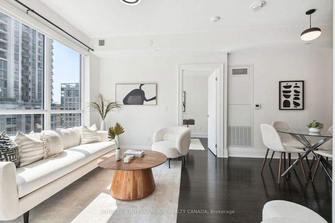Building Details
Listing History for Minto Yorkville Park
Amenities
Maintenance Fees
About 88 Cumberland Street — Minto Yorkville Park
After a company like Minto Developments has been in business for over 60 years, it really comes to mean something when they develop a community they are proud enough to attach their name to. A distinguished 2018 addition to the company’s roster of remarkable residential developments, the Minto Yorkville Condos is sophisticated and elegantly designed. And to top it all off, the homes at 88 Cumberland Street reside within the highly sought-after Yorkville neighbourhood.
Designed by Page + Steele / IBI Group Architects, 88 Cumberland makes an impression with its grand 2-storey podium. The limestone and black granite façade respectfully integrates with the preserved Victorian storefronts that surround it in the Yorkville area.
Conversely, as Minto York Park Condos’ tower rises to 25 storeys, the design evolves to new levels of contemporary aesthetics. The gracefully curved glass structure turns the tower into a stylish reflection of the vibrant and sophisticated lifestyle offered in the neighbourhood below.
This theme persists within 88 Cumberland, where there are many top-notch amenities offered to residents. A 24-hour concierge service is ready to serve residents from inside a spectacularly ornate lobby. When residents want to work out, the fitness facilities on the 2nd floor contains everything one will need - and more. Not only is the gym fully equipped, but there are also separate change rooms and even a studio for stretching and spinning.
Lastly, residents who are ready to host anything from intimate gatherings to lavish parties are well equipped. On the 2nd floor, they can access a dining room, a chef’s kitchen, and a fireplace lounge. Additionally, on the 7th floor, the rooftop terrace has been beautifully landscaped by Paul Ferris + Associates, resulting in a perfect gathering place for friends, family, and neighbours.
The Suites
Inspired by art deco themes, the designers from the IBI Group styled the Minto Yorkville Park Condos’ 200 suites with elegance and contemporary panache. This means that whether one lives in a studio that spans approximately 400 square feet, a one bedroom around 700, or a two bedroom that’s spread out over almost 1,000, each of 88 Cumberland’s residents live in a luxurious home, complementing their lavish Yorkville lifestyles.
Accented by elements such as brass and gold details, the suites feature nothing but high-quality materials throughout. The wide planks of engineered hardwood flooring grounds the suites’ aesthetic with a timeless warmth, whereas polished stone countertops, custom cabinetry in kitchens and bathrooms, and opulent lighting makes for a posh place to call home.
Of course, there’s much more beyond their stylish surface, with substantial sustainability features found throughout the suites as well, which aren't as prevalent in most Toronto condos for sale. Refrigerators, dishwashers and washing machines are all Energy Star rated — so efficient, in fact, that they use 30% percent less energy than standard appliances.
While there are indeed many more features that win prospective buyers over, one rather stunning element stands out: many of the suites boast balconies or terraces, allowing residents to enjoy sightings of the many birds that live in the area. Thoughtful light pollution reducing measures and glazing are put in place as well — considerate efforts one wouldn’t always expect.
The Neighbourhood
At the prominent corner of Cumberland and Bellair Street, the Minto Yorkville Park Condos stand opposite the popular Village of Yorkville Park. The engaged community waited over twenty years before the city agreed to renovate this land, which stretches from Cumberland past Old York Lane.
Fortunately, when the city finally developed the park, they did so beautifully — it’s one of the most distinctive green spaces in the city: The Village of Yorkville Park contains a crabapple orchard, a diversity of gardens, and, perhaps most popular, a gigantic billion-year-old rock that’s (somehow) super comfortable to lounge on.
It would be a shame to talk about Yorkville without mentioning its top-of-the-line shopping. The upscale boutiques in the neighbourhood constantly have fashionistas drooling — but no matter how one feels about fabrics, the many great (and sometimes unexpectedly reasonably-priced) restaurants in the area are sure to strike up an appetite.
Transportation
Getting around the city is easy for those living at 88 Cumberland. In fact, when the city first developed the land for the Village of Yorkville Park in 1950, it was to make way for subway construction. Now, the land is all filled in, foundations are reset, and residences have convenient access to the subway: Bay Station is steps away from the Minto Yorkville Park Condos, with stairs to the subway accessible via Bellair.
Lastly, for those who usually drive, the one-way flow of Yorkville’s streets is easy to get used to and helps traffic move along quickly. Furthermore, these side streets lead to major streets like Bay and Bloor, which move well within downtown toronto.
When drivers have destinations further away, Bloor leads directly to the highway, which can often be reached in about ten minutes. One simply needs to head east on Bloor, which connects to the Don Valley Parkway right after the bridge and before Broadview Avenue.
Reviews for Minto Yorkville Park
 2
2Listings For Sale
Interested in receiving new listings for sale?
 8
8Listings For Rent
Interested in receiving new listings for rent?
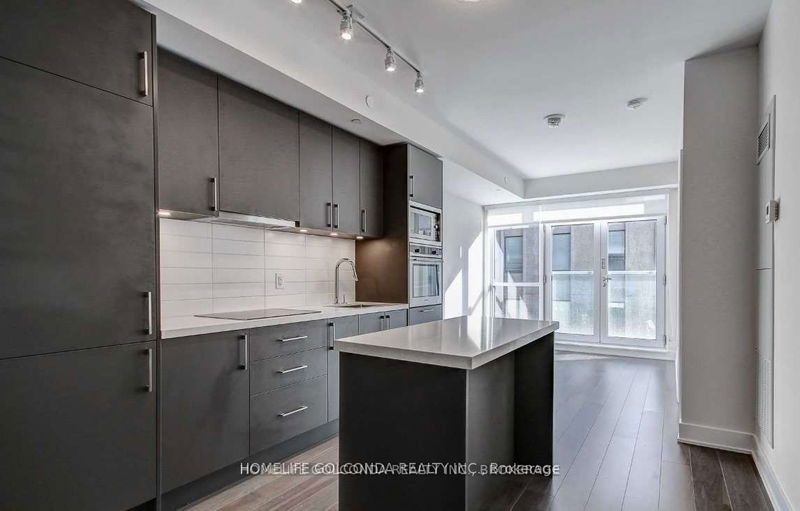
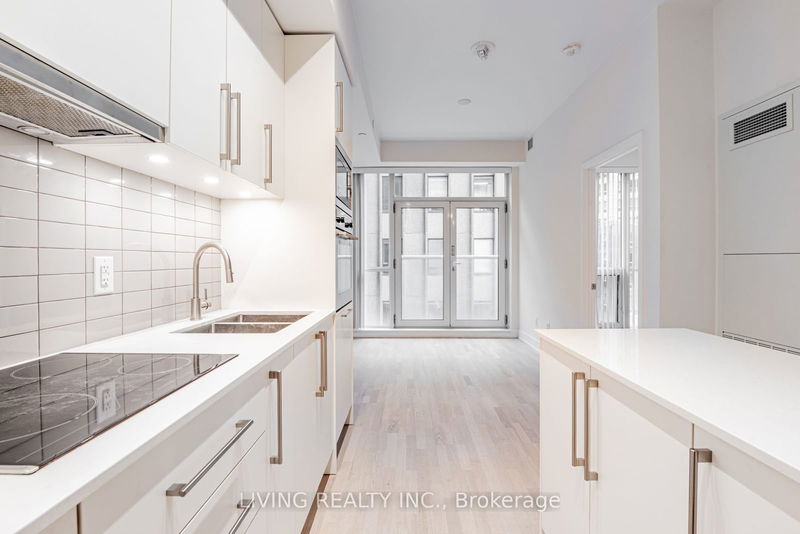
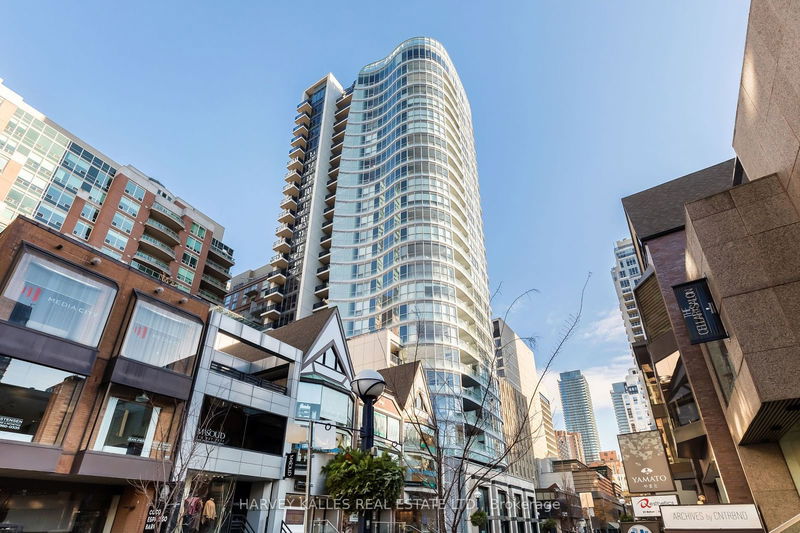
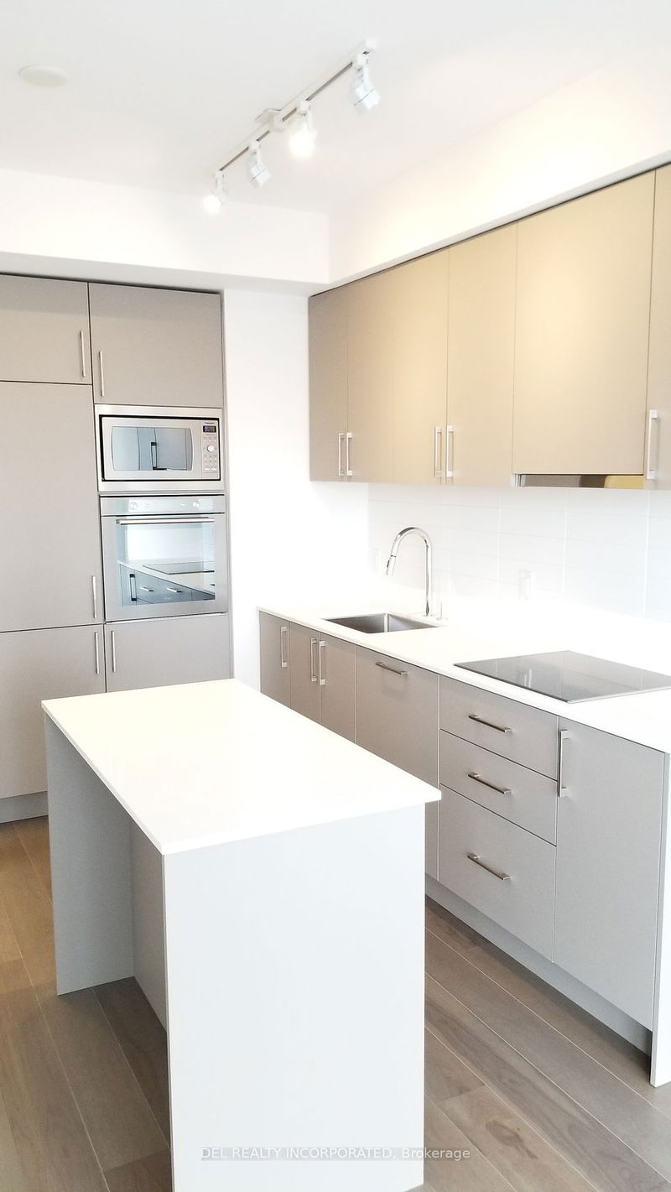
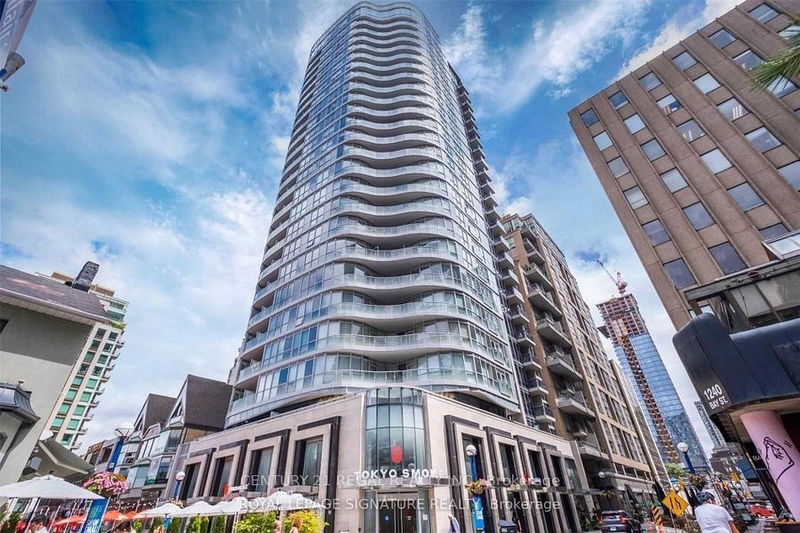
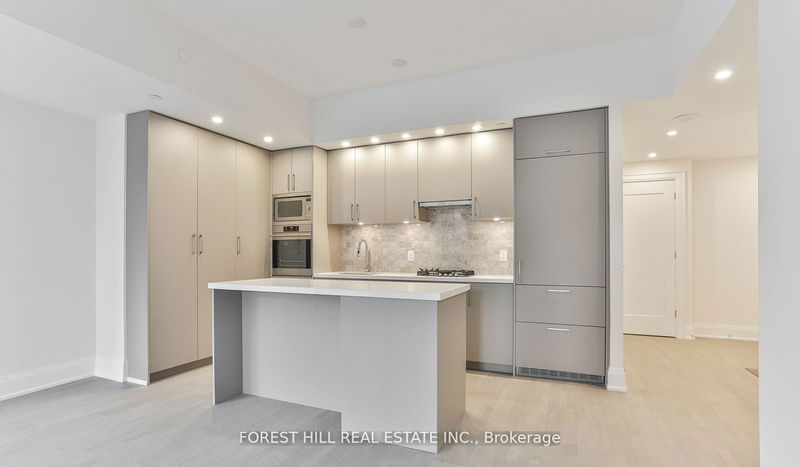
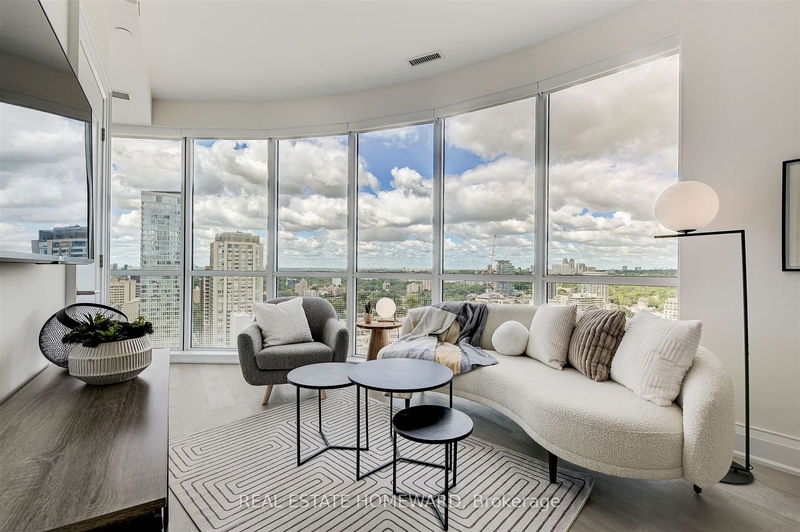
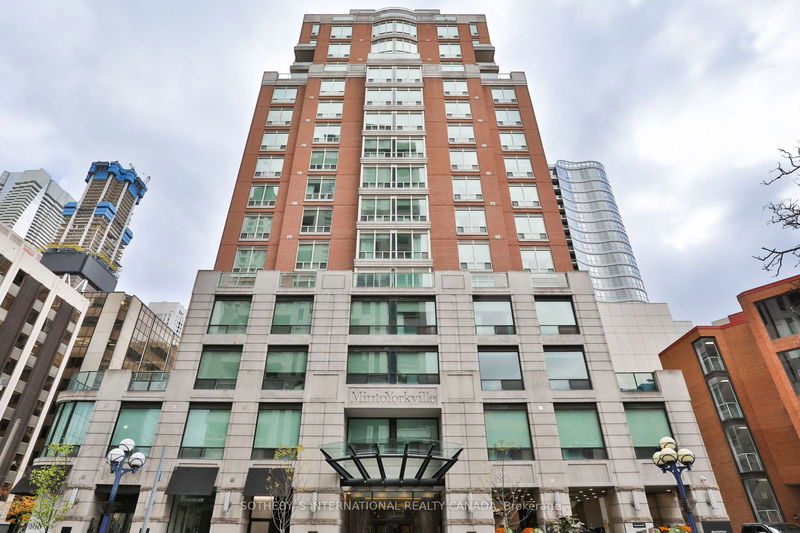
Explore Yorkville
Similar condos
Demographics
Based on the dissemination area as defined by Statistics Canada. A dissemination area contains, on average, approximately 200 – 400 households.
Price Trends
Maintenance Fees
Building Trends At Minto Yorkville Park
Days on Strata
List vs Selling Price
Offer Competition
Turnover of Units
Property Value
Price Ranking
Sold Units
Rented Units
Best Value Rank
Appreciation Rank
Rental Yield
High Demand
Transaction Insights at 88 Cumberland Street
| Studio | 1 Bed | 1 Bed + Den | 2 Bed | 2 Bed + Den | 3 Bed | |
|---|---|---|---|---|---|---|
| Price Range | No Data | $550,000 - $675,000 | No Data | $1,185,000 - $1,570,000 | No Data | No Data |
| Avg. Cost Per Sqft | No Data | $1,288 | No Data | $1,452 | No Data | No Data |
| Price Range | No Data | $2,300 - $3,300 | $2,600 - $3,000 | $3,700 - $4,900 | $4,200 - $4,800 | $4,600 |
| Avg. Wait for Unit Availability | No Data | 172 Days | 151 Days | 71 Days | No Data | No Data |
| Avg. Wait for Unit Availability | No Data | 26 Days | 53 Days | 22 Days | 177 Days | 361 Days |
| Ratio of Units in Building | 1% | 34% | 24% | 30% | 8% | 6% |
Unit Sales vs Inventory
Total number of units listed and sold in Yorkville
